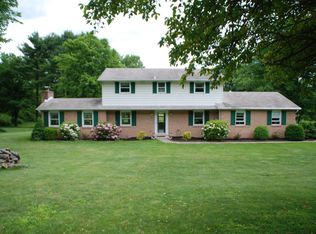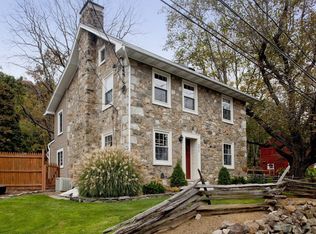Sold for $491,333
$491,333
4614 Vera Cruz Rd, Center Valley, PA 18034
3beds
2,429sqft
Single Family Residence
Built in 1973
0.83 Acres Lot
$495,600 Zestimate®
$202/sqft
$2,609 Estimated rent
Home value
$495,600
$446,000 - $550,000
$2,609/mo
Zestimate® history
Loading...
Owner options
Explore your selling options
What's special
HIGHEST & BEST OFFERS DUE BY SUNDAY, JUNE 1st at 7:00 PM. Perfect location in a country setting, beautiful outdoor oasis, and a very well maintained Ranch home in the Southern Lehigh SD is MOVE IN READY! As you enter from a lovely covered porch into the tiled foyer, you will discover this home has many interior upgrades, with a remodeled modern eat-in kitchen, formal dining and living rooms, a cozy family room with a pellet stove fireplace for those chilly evenings, opening to a 3 season room with ample natural lighting. All new kitchen appliances, hardwood flooring, pella sliding doors, newer roof and HVAC system (heat pump), radon system, a 2 story electric 14 x 24 shed, and a 2 car oversized garage are a few of the many amenities! The 3 season room opens to a beautiful stamped concrete patio with a gazebo, perfect to enjoy the outdoors and enjoy the beautiful foliage. Need more living space and an extra bedroom, have no worries; the spacious finished lower level has an abundance of possibilities. A private country setting yet close enough to major roadways for an easy commute from Rts. 309 and 78. This lovely home shows definite PRIDE OF OWNERSHIP! Make your appointment today for your own private tour; A GEM to be seen!
Zillow last checked: 8 hours ago
Listing updated: July 03, 2025 at 09:09pm
Listed by:
Barb Gorman 610-864-7155,
Weichert Realtors - Allentown
Bought with:
Drew Rice
EXP Realty LLC
Source: GLVR,MLS#: 758010 Originating MLS: Lehigh Valley MLS
Originating MLS: Lehigh Valley MLS
Facts & features
Interior
Bedrooms & bathrooms
- Bedrooms: 3
- Bathrooms: 2
- Full bathrooms: 2
Primary bedroom
- Description: hardwood flooring,2 closets
- Level: First
- Dimensions: 15.00 x 13.00
Bedroom
- Description: hardwood flooring (presently a nursery)
- Level: First
- Dimensions: 13.00 x 12.00
Bedroom
- Description: carpet
- Level: First
- Dimensions: 11.00 x 11.00
Primary bathroom
- Description: tile floor, double sink vanity, opens to Master
- Level: First
- Dimensions: 10.00 x 7.00
Den
- Description: also workshop area, carpet, cedar closet
- Level: Lower
- Dimensions: 11.00 x 20.00
Dining room
- Description: hardwood floors, crown molding, new chandelier
- Level: First
- Dimensions: 12.00 x 11.00
Family room
- Description: hardwood, ceiling fan, brick surround pellet stove fireplace, sliding doors
- Level: First
- Dimensions: 18.00 x 12.00
Other
- Description: plank tile floor, tile surround standing shower
- Level: First
- Dimensions: 8.00 x 4.00
Kitchen
- Description: luxury plank flooring, honey oak cabinetry, ceiling fan,pantry, crown molding
- Level: First
- Dimensions: 12.00 x 12.00
Laundry
- Description: carpet, washer/dryer remain, with crwal space with concrete floor
- Level: Lower
- Dimensions: 11.20 x 12.10
Living room
- Description: hardwood flooring,crown molding
- Level: First
- Dimensions: 18.00 x 13.00
Other
- Description: presently exercise room; could be 4th bedroom
- Level: Lower
- Dimensions: 10.90 x 11.40
Recreation
- Description: carpet, acess out via bilco door. slate pool table remains
- Level: Lower
- Dimensions: 21.90 x 25.40
Sunroom
- Description: tile floor, ceiling fan
- Level: First
- Dimensions: 22.50 x 11.30
Heating
- Baseboard, Heat Pump, Hot Water, Pellet Stove
Cooling
- Central Air, Ceiling Fan(s)
Appliances
- Included: Dryer, Dishwasher, Electric Oven, Electric Range, Electric Water Heater, Microwave, Refrigerator, Washer
- Laundry: Washer Hookup, Dryer Hookup, Lower Level
Features
- Attic, Cedar Closet(s), Dining Area, Separate/Formal Dining Room, Eat-in Kitchen, Family Room Lower Level, Game Room, Home Office, Family Room Main Level, Storage, Traditional Floorplan, Walk-In Closet(s)
- Flooring: Carpet, Ceramic Tile, Hardwood, Luxury Vinyl, Luxury VinylPlank
- Windows: Replacement Windows, Screens
- Basement: Exterior Entry,Finished,Other,Rec/Family Area
- Has fireplace: Yes
- Fireplace features: Insert, Family Room
Interior area
- Total interior livable area: 2,429 sqft
- Finished area above ground: 1,400
- Finished area below ground: 1,029
Property
Parking
- Total spaces: 2
- Parking features: Attached, Driveway, Garage, Off Street, Garage Door Opener
- Attached garage spaces: 2
- Has uncovered spaces: Yes
Features
- Levels: One
- Stories: 1
- Patio & porch: Covered, Enclosed, Patio, Porch
- Exterior features: Porch, Patio, Shed
- Has view: Yes
- View description: Valley
Lot
- Size: 0.83 Acres
- Features: Flat, Not In Subdivision
Details
- Additional structures: Gazebo, Shed(s)
- Parcel number: 640582850124 001
- Zoning: Ap-Agricultural Preservat
- Special conditions: None
Construction
Type & style
- Home type: SingleFamily
- Architectural style: Ranch
- Property subtype: Single Family Residence
Materials
- Aluminum Siding, Brick
- Roof: Asphalt,Fiberglass
Condition
- Year built: 1973
Utilities & green energy
- Electric: 200+ Amp Service, Circuit Breakers
- Sewer: Septic Tank
- Water: Public
- Utilities for property: Cable Available
Community & neighborhood
Security
- Security features: Smoke Detector(s)
Location
- Region: Center Valley
- Subdivision: Not in Development
Other
Other facts
- Listing terms: Cash,Conventional,FHA,VA Loan
- Ownership type: Fee Simple
- Road surface type: Paved
Price history
| Date | Event | Price |
|---|---|---|
| 7/3/2025 | Sold | $491,333+5.7%$202/sqft |
Source: | ||
| 6/16/2025 | Pending sale | $465,000$191/sqft |
Source: | ||
| 6/2/2025 | Listing removed | $465,000$191/sqft |
Source: | ||
| 6/2/2025 | Pending sale | $465,000$191/sqft |
Source: | ||
| 5/28/2025 | Listed for sale | $465,000+89.8%$191/sqft |
Source: | ||
Public tax history
| Year | Property taxes | Tax assessment |
|---|---|---|
| 2025 | $4,861 +2% | $210,100 |
| 2024 | $4,766 +1.2% | $210,100 |
| 2023 | $4,708 | $210,100 |
Find assessor info on the county website
Neighborhood: 18034
Nearby schools
GreatSchools rating
- 9/10Hopewell El SchoolGrades: K-3Distance: 1.5 mi
- 8/10Southern Lehigh Middle SchoolGrades: 7-8Distance: 2.6 mi
- 8/10Southern Lehigh Senior High SchoolGrades: 9-12Distance: 2.7 mi
Schools provided by the listing agent
- Middle: Southern Lehigh
- High: Southern Lehigh
- District: Southern Lehigh
Source: GLVR. This data may not be complete. We recommend contacting the local school district to confirm school assignments for this home.
Get a cash offer in 3 minutes
Find out how much your home could sell for in as little as 3 minutes with a no-obligation cash offer.
Estimated market value
$495,600

