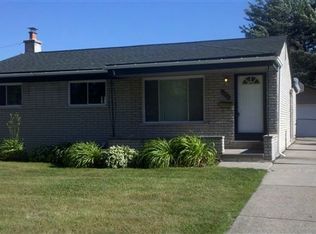Sold for $252,900
$252,900
4615 Frazho Rd, Warren, MI 48091
3beds
1,179sqft
Single Family Residence
Built in 1965
7,840.8 Square Feet Lot
$252,200 Zestimate®
$215/sqft
$1,660 Estimated rent
Home value
$252,200
$237,000 - $270,000
$1,660/mo
Zestimate® history
Loading...
Owner options
Explore your selling options
What's special
Back on market due to the previous buyer's financing falling through at closing. This well-maintained brick ranch in Warren offers comfortable living inside and out, with a beautiful interior and fantastic outdoor space. Step into a bright entry living room that flows into a spacious open kitchen and family room. The kitchen offers plenty of cabinet and counter space, and connects to a cozy family room with sliding door access to a large brick patio out back. A convenient half bath is located off the family room, while three comfortable bedrooms share a full bath down the hallway. The partially finished basement includes laundry and lots of storage potential. House includes Briggs and Stratton whole house generator. Enjoy the outdoors in the fully fenced backyard featuring a detached two-car garage, mature tree shade, and an expansive patio space ideal for summer gatherings. Welcome Home!
Zillow last checked: 8 hours ago
Listing updated: September 12, 2025 at 12:15pm
Listed by:
Jim Shaffer 248-834-3030,
Good Company
Bought with:
Cateia Johnson, 6501412840
Anthony Djon Luxury Real Estate
Source: Realcomp II,MLS#: 20250034595
Facts & features
Interior
Bedrooms & bathrooms
- Bedrooms: 3
- Bathrooms: 2
- Full bathrooms: 1
- 1/2 bathrooms: 1
Primary bedroom
- Level: Entry
- Area: 120
- Dimensions: 12 x 10
Bedroom
- Level: Entry
- Area: 99
- Dimensions: 11 x 9
Bedroom
- Level: Entry
- Area: 80
- Dimensions: 10 x 8
Other
- Level: Entry
- Area: 50
- Dimensions: 10 x 5
Other
- Level: Entry
- Area: 20
- Dimensions: 5 x 4
Dining room
- Level: Entry
- Area: 180
- Dimensions: 18 x 10
Kitchen
- Level: Entry
- Area: 165
- Dimensions: 15 x 11
Living room
- Level: Entry
- Area: 192
- Dimensions: 16 x 12
Heating
- Forced Air, Natural Gas
Cooling
- Central Air
Appliances
- Included: Dishwasher, Disposal, Dryer, Free Standing Electric Oven, Free Standing Refrigerator, Microwave, Washer
Features
- Basement: Unfinished
- Has fireplace: No
Interior area
- Total interior livable area: 1,179 sqft
- Finished area above ground: 1,179
Property
Parking
- Total spaces: 2.5
- Parking features: Twoand Half Car Garage, Detached
- Garage spaces: 2.5
Features
- Levels: One
- Stories: 1
- Entry location: GroundLevelwSteps
- Patio & porch: Patio, Porch
- Exterior features: Lighting
- Pool features: None
Lot
- Size: 7,840 sqft
- Dimensions: 60.00 x 130.00
Details
- Parcel number: 1320178016
- Special conditions: Short Sale No,Standard
Construction
Type & style
- Home type: SingleFamily
- Architectural style: Ranch
- Property subtype: Single Family Residence
Materials
- Brick
- Foundation: Basement, Poured
- Roof: Asphalt
Condition
- New construction: No
- Year built: 1965
Utilities & green energy
- Sewer: Public Sewer
- Water: Public
Community & neighborhood
Location
- Region: Warren
- Subdivision: SEGUIN PARK # 02
Other
Other facts
- Listing agreement: Exclusive Right To Sell
- Listing terms: Cash,Conventional
Price history
| Date | Event | Price |
|---|---|---|
| 7/28/2025 | Sold | $252,900$215/sqft |
Source: | ||
| 7/9/2025 | Pending sale | $252,900$215/sqft |
Source: | ||
| 6/18/2025 | Price change | $252,900-2.7%$215/sqft |
Source: | ||
| 6/12/2025 | Listed for sale | $259,900$220/sqft |
Source: | ||
| 6/12/2025 | Contingent | $259,900$220/sqft |
Source: | ||
Public tax history
| Year | Property taxes | Tax assessment |
|---|---|---|
| 2025 | $2,669 +5.3% | $108,120 +4.8% |
| 2024 | $2,534 +4.6% | $103,210 +21% |
| 2023 | $2,424 -5% | $85,280 +11.4% |
Find assessor info on the county website
Neighborhood: 48091
Nearby schools
GreatSchools rating
- 7/10Siersma Elementary SchoolGrades: PK-6Distance: 0.8 mi
- 7/10Beer Middle SchoolGrades: 6-8Distance: 1.1 mi
- 6/10Warren Mott High SchoolGrades: 9-12Distance: 1.7 mi
Get a cash offer in 3 minutes
Find out how much your home could sell for in as little as 3 minutes with a no-obligation cash offer.
Estimated market value$252,200
Get a cash offer in 3 minutes
Find out how much your home could sell for in as little as 3 minutes with a no-obligation cash offer.
Estimated market value
$252,200
