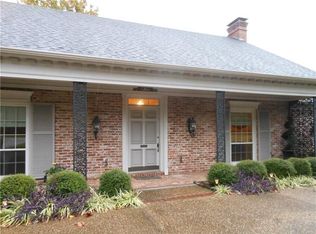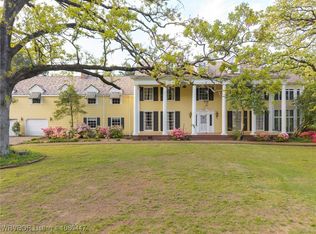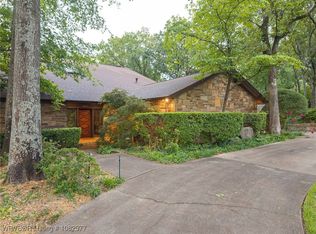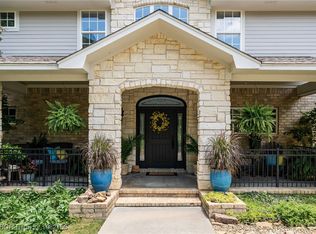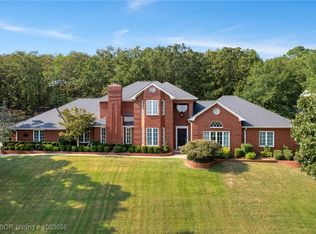Timeless sophistication awaits you on the Historic Free Ferry Road in Fort Smith, Arkansas!! Designed for effortless entertaining, the home features a spacious living room with a classic fireplace, an inviting dining room, a wet bar, and a charming sitting area—perfect for gatherings large or small.
The expansive kitchen offers abundant workspace for the chef at heart, with plenty of room for guests to mingle. Nearby, enjoy intimate evenings by a second cozy fireplace framed by floor-to-ceiling windows overlooking the patio and sparkling pool.
A newer addition elevates the home with a grand family/theater room showcasing coffered ceilings, custom built-ins, integrated speakers, and a fireplace. This impressive space opens to the enclosed patio, creating an ideal flow for year-round enjoyment.
On the main level, a dedicated office—or potential in-law suite—includes built-ins and a full bathroom. Upstairs, you’ll find four bedrooms, two bathrooms, and a generous office with exceptional storage.
Beautifully refinished hardwood floors extend throughout the home, complemented by fresh paint in many rooms. Recent updates include new garage doors, newer AC units, a freshly stamped front sidewalk, updated landscaping, and a new fence.
For sale
$999,999
4615 Free Ferry Rd, Fort Smith, AR 72903
4beds
4,988sqft
Est.:
Single Family Residence
Built in 1950
0.96 Acres Lot
$-- Zestimate®
$200/sqft
$-- HOA
What's special
New fenceNew garage doorsWet barIntegrated speakersSecond cozy fireplaceInviting dining roomCustom built-ins
- 539 days |
- 494 |
- 6 |
Zillow last checked: 8 hours ago
Listing updated: November 23, 2025 at 02:00pm
Listed by:
Carrie Gibson 479-222-8509,
McGraw REALTORS 479-226-3931
Source: Western River Valley BOR,MLS#: 1074704Originating MLS: Fort Smith Board of Realtors
Tour with a local agent
Facts & features
Interior
Bedrooms & bathrooms
- Bedrooms: 4
- Bathrooms: 4
- Full bathrooms: 3
- 1/2 bathrooms: 1
Heating
- Gas
Cooling
- Central Air, Electric
Appliances
- Included: Some Gas Appliances, Double Oven, Dishwasher, Electric Water Heater, Oven, Range
- Laundry: Electric Dryer Hookup, Washer Hookup, Dryer Hookup
Features
- Wet Bar, Built-in Features, Ceiling Fan(s), Granite Counters, Pantry, Walk-In Closet(s), Storage
- Flooring: Ceramic Tile, Parquet, Wood
- Windows: Plantation Shutters
- Number of fireplaces: 3
- Fireplace features: Family Room, Gas Log, Kitchen, Living Room, Wood Burning
Interior area
- Total interior livable area: 4,988 sqft
Property
Parking
- Total spaces: 2
- Parking features: Attached, Garage, Garage Door Opener
- Has attached garage: Yes
- Covered spaces: 2
Features
- Levels: Two
- Stories: 2
- Patio & porch: Covered, Patio, Porch, Screened
- Exterior features: Concrete Driveway
- Has private pool: Yes
- Pool features: Gunite, Pool, Private, In Ground
- Fencing: Back Yard,Metal,Privacy,Wood
Lot
- Size: 0.96 Acres
- Dimensions: 318 x 132
- Features: Cleared, Landscaped, Wooded
Details
- Additional structures: Pool House
- Parcel number: 1888300000054100
- Special conditions: None
Construction
Type & style
- Home type: SingleFamily
- Property subtype: Single Family Residence
Materials
- Brick
- Roof: Architectural,Other,Shingle,See Remarks
Condition
- Year built: 1950
Utilities & green energy
- Utilities for property: Electricity Available, Natural Gas Available
Community & HOA
Community
- Features: Sidewalks
- Security: Fire Sprinkler System
- Subdivision: --
Location
- Region: Fort Smith
Financial & listing details
- Price per square foot: $200/sqft
- Tax assessed value: $470,875
- Annual tax amount: $4,627
- Date on market: 8/23/2024
Estimated market value
Not available
Estimated sales range
Not available
Not available
Price history
Price history
| Date | Event | Price |
|---|---|---|
| 11/14/2025 | Price change | $999,999-4.7%$200/sqft |
Source: Western River Valley BOR #1074704 Report a problem | ||
| 4/20/2025 | Price change | $1,049,500-8.7%$210/sqft |
Source: Western River Valley BOR #1074704 Report a problem | ||
| 8/23/2024 | Listed for sale | $1,149,500-11.2%$230/sqft |
Source: Western River Valley BOR #1074704 Report a problem | ||
| 7/30/2024 | Listing removed | -- |
Source: Western River Valley BOR #1072781 Report a problem | ||
| 5/31/2024 | Listed for sale | $1,295,000+64.3%$260/sqft |
Source: Western River Valley BOR #1072781 Report a problem | ||
Public tax history
Public tax history
| Year | Property taxes | Tax assessment |
|---|---|---|
| 2024 | $4,968 +7.4% | $94,175 +8.2% |
| 2023 | $4,627 -1.1% | $87,010 |
| 2022 | $4,677 | $87,010 |
Find assessor info on the county website
BuyAbility℠ payment
Est. payment
$4,711/mo
Principal & interest
$3878
Property taxes
$483
Home insurance
$350
Climate risks
Neighborhood: 72903
Nearby schools
GreatSchools rating
- 5/10Albert Pike Elementary SchoolGrades: PK-5Distance: 0.5 mi
- 3/10William O. Darby Jr. High SchoolGrades: 6-8Distance: 2 mi
- 4/10Northside High SchoolGrades: 9-12Distance: 1.5 mi
Schools provided by the listing agent
- Elementary: Park School
- Middle: Darby
- High: Northside
- District: Fort Smith
Source: Western River Valley BOR. This data may not be complete. We recommend contacting the local school district to confirm school assignments for this home.
- Loading
- Loading
