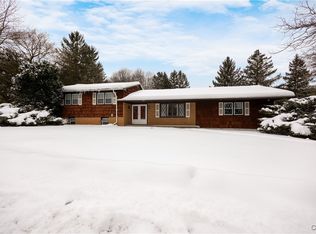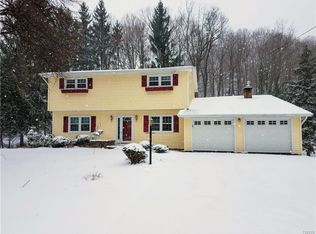Closed
$270,000
4615 Glencliffe Rd, Manlius, NY 13104
4beds
2,115sqft
Single Family Residence
Built in 1966
0.39 Acres Lot
$348,300 Zestimate®
$128/sqft
$2,991 Estimated rent
Home value
$348,300
$324,000 - $373,000
$2,991/mo
Zestimate® history
Loading...
Owner options
Explore your selling options
What's special
THIS SPRAWLING MANLIUS COLONIAL IS TEEMING WITH POTENTIAL! Nestled in the lovely Village of Manlius, this darling suburban home boasts over 2,100 sq ft of living space (with an additional 700+ sq ft of semi-finished space in the lower level just waiting to be completed). A charming open porch invites you as you enter into a welcoming foyer. A striking formal living room sits beside the foyer - with vaulted ceilings & impressive brick fireplace - and circles around to a cozy family room with pass-through view of the fireplace plus access to a huge sunroom enveloped in tall windows. Continue into a regal, formal dining room or study option, then into the massive eat-in kitchen with garage access and 1st-flr powder room. Upstairs, 4 generous bedrooms including a primary bdrm and en suite bath as well as a tasteful hall full bath. Expansive, partially-finished basement is ready for finishing touches to be more living space with its own entrance! 2-car garage + flat backyard with lush green backdrop complete the tour of this delightful residence just minutes from shopping, dining & highways. **offer deadline set for Sunday 4/8**
Zillow last checked: 8 hours ago
Listing updated: May 10, 2024 at 07:51am
Listed by:
Mark Bell Jr. 315-216-7648,
Bell Home Team,
Katherine Clare Bell 315-216-7648,
Bell Home Team
Bought with:
Joy Bush, 10401247419
Howard Hanna Real Estate
Source: NYSAMLSs,MLS#: S1529437 Originating MLS: Syracuse
Originating MLS: Syracuse
Facts & features
Interior
Bedrooms & bathrooms
- Bedrooms: 4
- Bathrooms: 3
- Full bathrooms: 2
- 1/2 bathrooms: 1
- Main level bathrooms: 1
Heating
- Gas, Forced Air
Cooling
- Central Air
Appliances
- Included: Built-In Range, Built-In Oven, Dryer, Dishwasher, Gas Cooktop, Gas Water Heater, Refrigerator, Washer
- Laundry: In Basement
Features
- Separate/Formal Dining Room, Entrance Foyer, Eat-in Kitchen, Separate/Formal Living Room, Bath in Primary Bedroom
- Flooring: Carpet, Ceramic Tile, Hardwood, Varies, Vinyl
- Basement: Partially Finished,Walk-Out Access
- Number of fireplaces: 2
Interior area
- Total structure area: 2,115
- Total interior livable area: 2,115 sqft
Property
Parking
- Total spaces: 2
- Parking features: Attached, Garage, Driveway
- Attached garage spaces: 2
Features
- Levels: Two
- Stories: 2
- Patio & porch: Open, Porch
- Exterior features: Blacktop Driveway
Lot
- Size: 0.39 Acres
- Dimensions: 93 x 187
- Features: Near Public Transit, Residential Lot
Details
- Additional structures: Shed(s), Storage
- Parcel number: 31380303300000030240020000
- Special conditions: Standard
Construction
Type & style
- Home type: SingleFamily
- Architectural style: Colonial
- Property subtype: Single Family Residence
Materials
- Cedar
- Foundation: Block
- Roof: Asphalt
Condition
- Resale
- Year built: 1966
Utilities & green energy
- Sewer: Connected
- Water: Connected, Public
- Utilities for property: Cable Available, High Speed Internet Available, Sewer Connected, Water Connected
Community & neighborhood
Location
- Region: Manlius
Other
Other facts
- Listing terms: Cash,Conventional
Price history
| Date | Event | Price |
|---|---|---|
| 5/8/2024 | Sold | $270,000-6.9%$128/sqft |
Source: | ||
| 4/15/2024 | Pending sale | $289,900$137/sqft |
Source: | ||
| 4/9/2024 | Contingent | $289,900$137/sqft |
Source: | ||
| 4/2/2024 | Listed for sale | $289,900+114.9%$137/sqft |
Source: | ||
| 3/19/2002 | Sold | $134,900+12.4%$64/sqft |
Source: Public Record Report a problem | ||
Public tax history
| Year | Property taxes | Tax assessment |
|---|---|---|
| 2024 | -- | $298,400 +12.1% |
| 2023 | -- | $266,200 +15.4% |
| 2022 | -- | $230,700 +14% |
Find assessor info on the county website
Neighborhood: 13104
Nearby schools
GreatSchools rating
- 7/10Wellwood Middle SchoolGrades: 5-8Distance: 1.8 mi
- 9/10Fayetteville Manlius Senior High SchoolGrades: 9-12Distance: 1.9 mi
- 6/10Mott Road Elementary SchoolGrades: K-4Distance: 2.6 mi
Schools provided by the listing agent
- Elementary: Mott Road Elementary
- Middle: Wellwood Middle
- High: Fayetteville-Manlius Senior High
- District: Fayetteville-Manlius
Source: NYSAMLSs. This data may not be complete. We recommend contacting the local school district to confirm school assignments for this home.

