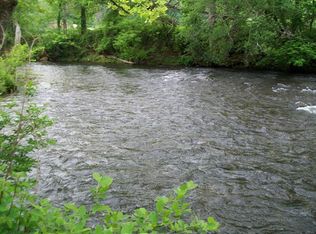Right on the Cullasaja River, 1.07 acres only 3 miles from town. This home has master bedroom on main floor, with second room that used to be a bedroom, a living room, kitchen, bath, with a dinning room opening onto a deck overlooking the river. Upstairs is a completely finished attic with three beds and a half bath, perfect for children or parental privacy. The lower floor has another full bathroom, complete kitchen, bedroom, living, and dining room, along with a workroom. Oh, Yes! a wood stove using pellets.These rooms are accessible from both sides of house separate from main areas upstairs. Metal roof was installed in 2012. Rock retaining walls was built to protect shore of river. Great full time home or vacation cottage for the entire family. Priced to sell, very reasonable considering the location on the Cullasaja.
This property is off market, which means it's not currently listed for sale or rent on Zillow. This may be different from what's available on other websites or public sources.
