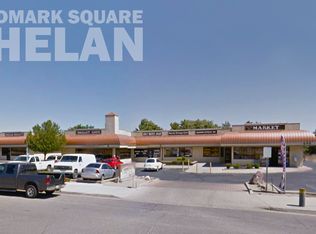Sold for $475,000 on 10/03/25
Listing Provided by:
Andrea Bergin DRE #02077275 760-953-2066,
Realty ONE Group Empire
Bought with: Kasa Homes Realty
$475,000
4615 Lindero Rd, Phelan, CA 92371
3beds
1,804sqft
Single Family Residence
Built in 2008
0.94 Acres Lot
$470,500 Zestimate®
$263/sqft
$2,950 Estimated rent
Home value
$470,500
$428,000 - $518,000
$2,950/mo
Zestimate® history
Loading...
Owner options
Explore your selling options
What's special
Welcome to this charming 3-bedroom, 2-bath home on nearly an acre in peaceful Phelan. Close to Shopping and on a PAVED street. Built in 2008, this well-maintained 1,804 sq ft home features an open-concept layout with tile flooring, a cozy fireplace, and a spacious kitchen perfect for entertaining. The split floor plan offers privacy, while large windows bring in natural light. Enjoy stunning desert views, ample outdoor space, and a fully fenced lot—ideal for animals, toys, or future additions. With an attached 2-car garage and close proximity to schools, this property offers both comfort and convenience in a tranquil, rural setting.
Zillow last checked: 8 hours ago
Listing updated: October 08, 2025 at 08:12am
Listing Provided by:
Andrea Bergin DRE #02077275 760-953-2066,
Realty ONE Group Empire
Bought with:
Guillermina Janov, DRE #01795330
Kasa Homes Realty
Source: CRMLS,MLS#: HD25132176 Originating MLS: California Regional MLS
Originating MLS: California Regional MLS
Facts & features
Interior
Bedrooms & bathrooms
- Bedrooms: 3
- Bathrooms: 2
- Full bathrooms: 2
- Main level bathrooms: 2
- Main level bedrooms: 3
Bedroom
- Features: All Bedrooms Down
Kitchen
- Features: Granite Counters, Kitchen/Family Room Combo
Heating
- Central, Fireplace(s)
Cooling
- Central Air, Electric
Appliances
- Included: Dishwasher, Microwave, Propane Oven, Propane Range
- Laundry: Washer Hookup, Inside, Propane Dryer Hookup
Features
- Ceiling Fan(s), Eat-in Kitchen, Open Floorplan, Pantry, All Bedrooms Down
- Flooring: Carpet, Tile
- Has fireplace: Yes
- Fireplace features: Free Standing, Living Room, Wood Burning
- Common walls with other units/homes: No Common Walls
Interior area
- Total interior livable area: 1,804 sqft
Property
Parking
- Total spaces: 2
- Parking features: Garage - Attached
- Attached garage spaces: 2
Features
- Levels: One
- Stories: 1
- Entry location: front
- Patio & porch: Rear Porch, Front Porch, Open, Patio
- Pool features: None
- Has view: Yes
- View description: None
Lot
- Size: 0.94 Acres
- Features: Back Yard, Front Yard, Lot Over 40000 Sqft, Level, No Landscaping, Street Level
Details
- Parcel number: 3066151230000
- Zoning: PH/RS-1
- Special conditions: Standard
Construction
Type & style
- Home type: SingleFamily
- Architectural style: Patio Home
- Property subtype: Single Family Residence
Condition
- New construction: No
- Year built: 2008
Utilities & green energy
- Electric: Electricity - On Property
- Sewer: Septic Tank
- Water: Public
- Utilities for property: Electricity Connected, Propane, Sewer Not Available, Water Connected
Community & neighborhood
Community
- Community features: Park, Suburban
Location
- Region: Phelan
Other
Other facts
- Listing terms: Cash,Conventional,1031 Exchange,FHA,VA Loan
Price history
| Date | Event | Price |
|---|---|---|
| 10/3/2025 | Sold | $475,000$263/sqft |
Source: | ||
| 9/1/2025 | Pending sale | $475,000$263/sqft |
Source: | ||
| 7/31/2025 | Price change | $475,000-2.1%$263/sqft |
Source: | ||
| 7/17/2025 | Listed for sale | $485,000+18.3%$269/sqft |
Source: | ||
| 10/27/2021 | Sold | $410,000+382.4%$227/sqft |
Source: Public Record Report a problem | ||
Public tax history
| Year | Property taxes | Tax assessment |
|---|---|---|
| 2025 | $5,270 +6.9% | $434,777 +2% |
| 2024 | $4,929 +1.2% | $426,252 +2% |
| 2023 | $4,872 +2.4% | $417,894 +2% |
Find assessor info on the county website
Neighborhood: 92371
Nearby schools
GreatSchools rating
- 3/10Phelan Elementary SchoolGrades: K-5Distance: 0.6 mi
- 3/10Pinon Mesa Middle SchoolGrades: 6-8Distance: 1 mi
- 5/10Serrano High SchoolGrades: 9-12Distance: 1.3 mi
Get a cash offer in 3 minutes
Find out how much your home could sell for in as little as 3 minutes with a no-obligation cash offer.
Estimated market value
$470,500
Get a cash offer in 3 minutes
Find out how much your home could sell for in as little as 3 minutes with a no-obligation cash offer.
Estimated market value
$470,500
