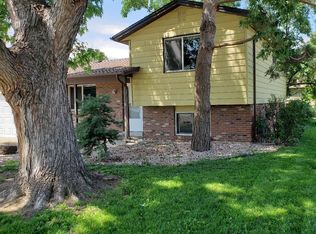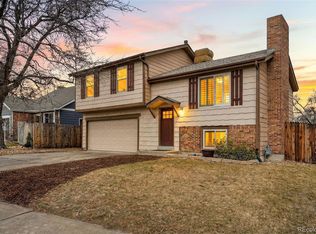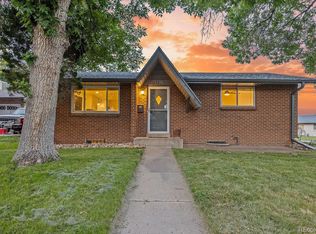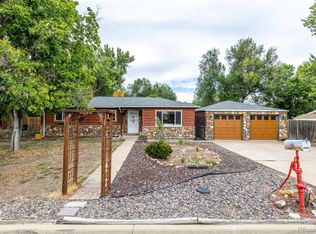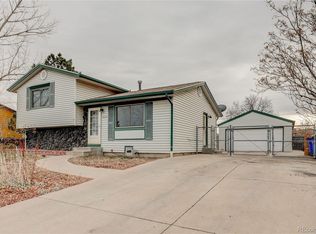Welcome to this 4-bedroom, 2-bathroom single-family home located at 4615 Quail Street in Wheat Ridge. This is a half-duplex, completely subdivided home just minutes from Olde Town Arvada and Crown Hill Park. You will love having your own private yard, an attached 1-car garage, and no HOA! New granite countertops. All stainless-steel appliances. Newer furnace (about 2-years-old), newer AC (about 3-years-old), newer electrical box (about 3-years-old), and newer vinyl windows. Newer gutters and an all-brick exterior. Terrific layout with a big living room, two nice size bedrooms, kitchen, dining, and a bonus sun room on the upper level. There are two separate stairways that lead downstairs, which features a large family room, two more bedrooms, and a full bathroom. Hardwood floors throughout the upstairs level, except carpet in one bedroom. Newer LVP flooring throughout the entire lower level. Located just minutes to several parks and easy access to Boulder, downtown Denver, and the mountains. Schedule a showing with the listing today before it's gone!
For sale
$515,000
4615 Quail Street, Wheat Ridge, CO 80033
4beds
1,904sqft
Est.:
Duplex
Built in 1975
5,289 Square Feet Lot
$506,100 Zestimate®
$270/sqft
$-- HOA
What's special
- 3 days |
- 1,124 |
- 56 |
Zillow last checked: 8 hours ago
Listing updated: January 15, 2026 at 12:16am
Listed by:
Patrick Rampi 720-935-2184 prampi@moduscommercial.com,
MODUS Real Estate
Source: REcolorado,MLS#: 2561531
Tour with a local agent
Facts & features
Interior
Bedrooms & bathrooms
- Bedrooms: 4
- Bathrooms: 2
- Full bathrooms: 2
Bedroom
- Level: Upper
Bedroom
- Level: Upper
Bedroom
- Level: Lower
Bedroom
- Level: Lower
Bathroom
- Level: Upper
Bathroom
- Level: Lower
Bonus room
- Level: Upper
Family room
- Level: Lower
Kitchen
- Level: Upper
Living room
- Level: Upper
Heating
- Forced Air
Cooling
- Central Air
Appliances
- Included: Dishwasher, Range, Refrigerator
Features
- Has basement: No
- Common walls with other units/homes: No One Above,No One Below
Interior area
- Total structure area: 1,904
- Total interior livable area: 1,904 sqft
- Finished area above ground: 1,904
Property
Parking
- Total spaces: 1
- Parking features: Garage - Attached
- Attached garage spaces: 1
Features
- Exterior features: Private Yard
Lot
- Size: 5,289 Square Feet
Details
- Parcel number: TBD
- Special conditions: Standard
Construction
Type & style
- Home type: SingleFamily
- Property subtype: Duplex
- Attached to another structure: Yes
Materials
- Brick, Frame
- Roof: Composition
Condition
- Year built: 1975
Utilities & green energy
- Sewer: Public Sewer
- Water: Public
Community & HOA
Community
- Subdivision: Fruitdale
HOA
- Has HOA: No
Location
- Region: Wheat Ridge
Financial & listing details
- Price per square foot: $270/sqft
- Date on market: 1/15/2026
- Listing terms: Cash,Conventional,FHA,VA Loan
- Exclusions: Seller's Personal Property
- Ownership: Estate
Estimated market value
$506,100
$481,000 - $531,000
$3,069/mo
Price history
Price history
| Date | Event | Price |
|---|---|---|
| 1/15/2026 | Listed for sale | $515,000$270/sqft |
Source: | ||
| 6/13/2019 | Listing removed | $2,100$1/sqft |
Source: City Limits Property Management, LLC Report a problem | ||
| 5/28/2019 | Listed for rent | $2,100$1/sqft |
Source: City Limits Property Management, LLC Report a problem | ||
| 6/30/2017 | Listing removed | $2,100$1/sqft |
Source: Zillow Rental Manager Report a problem | ||
| 6/19/2017 | Listed for rent | $2,100$1/sqft |
Source: Zillow Rental Manager Report a problem | ||
Public tax history
Public tax history
Tax history is unavailable.BuyAbility℠ payment
Est. payment
$2,845/mo
Principal & interest
$2446
Property taxes
$219
Home insurance
$180
Climate risks
Neighborhood: 80033
Nearby schools
GreatSchools rating
- 7/10Prospect Valley Elementary SchoolGrades: K-5Distance: 1.1 mi
- 5/10Everitt Middle SchoolGrades: 6-8Distance: 1.1 mi
- 7/10Wheat Ridge High SchoolGrades: 9-12Distance: 1.6 mi
Schools provided by the listing agent
- Elementary: Prospect Valley
- Middle: Everitt
- High: Wheat Ridge
- District: Jefferson County R-1
Source: REcolorado. This data may not be complete. We recommend contacting the local school district to confirm school assignments for this home.
- Loading
- Loading

