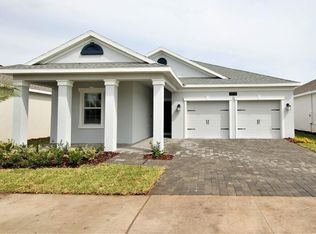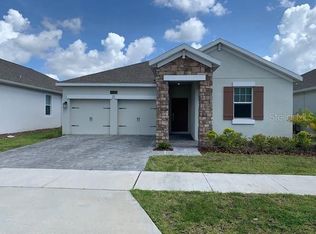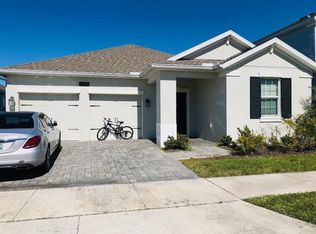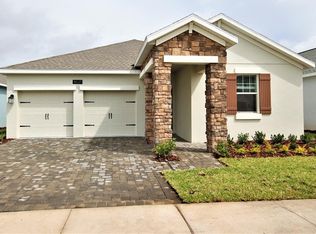Sold for $510,000 on 02/20/25
$510,000
4615 Rhythm Rd, Kissimmee, FL 34746
4beds
2,166sqft
Single Family Residence
Built in 2019
6,098 Square Feet Lot
$492,700 Zestimate®
$235/sqft
$2,618 Estimated rent
Home value
$492,700
$443,000 - $547,000
$2,618/mo
Zestimate® history
Loading...
Owner options
Explore your selling options
What's special
location, location, location, Enjoy this Beautiful single-story home with water view Featuring 4 bedrooms, 3 bathrooms, and a two-car garage. The covered front porch leads into the welcoming foyer. The kitchen features an island with a double sink and a dining room. The family room overlooks the spacious covered patio WITH WATER VIEW , The master bathroom offers a walk-in shower, bathtub, and double sinks. There is also an expansive master closet that can be accessed from the bathroom. The spacious floor plan offers all the space your family will need. Tile flooring in common areas and carpets in all bedrooms. Home has approximately 2,166 sq. ft of living space. All appliances included .This home is in the Storey Lake Community Located in the heart of Kissimmee, Walking distance to shopping center which is very convenient. This community features a state-of-the-art clubhouse, with a fitness center, resort style swimming pool, doggy park and play ground
Zillow last checked: 8 hours ago
Listing updated: February 20, 2025 at 08:15pm
Listing Provided by:
Margaret Wu 407-619-3844,
AMERITEAM REALTY INC 407-898-4800
Bought with:
Margaret Wu, 3295200
AMERITEAM REALTY INC
Source: Stellar MLS,MLS#: O6209055 Originating MLS: Orlando Regional
Originating MLS: Orlando Regional

Facts & features
Interior
Bedrooms & bathrooms
- Bedrooms: 4
- Bathrooms: 3
- Full bathrooms: 3
Primary bedroom
- Features: Walk-In Closet(s)
- Level: First
- Dimensions: 16x13
Bedroom 2
- Features: Built-in Closet
- Level: First
- Dimensions: 12x12
Bedroom 3
- Features: Built-in Closet
- Level: First
- Dimensions: 12x11
Bedroom 4
- Features: Built-in Closet
- Level: First
- Dimensions: 11x11
Balcony porch lanai
- Level: First
- Dimensions: 22x14
Dining room
- Level: First
- Dimensions: 13x11
Kitchen
- Level: First
- Dimensions: 11x13
Living room
- Level: First
- Dimensions: 16x13
Heating
- Central, Electric
Cooling
- Central Air
Appliances
- Included: Convection Oven, Cooktop, Dishwasher, Disposal, Dryer, Electric Water Heater, Microwave, Range, Refrigerator, Washer
- Laundry: Inside
Features
- Living Room/Dining Room Combo, Open Floorplan
- Flooring: Carpet, Ceramic Tile
- Has fireplace: No
Interior area
- Total structure area: 6,098
- Total interior livable area: 2,166 sqft
Property
Parking
- Total spaces: 2
- Parking features: Garage - Attached
- Attached garage spaces: 2
Features
- Levels: One
- Stories: 1
- Exterior features: Irrigation System, Sidewalk
Lot
- Size: 6,098 sqft
Details
- Parcel number: 012528510600010070
- Zoning: R
- Special conditions: None
Construction
Type & style
- Home type: SingleFamily
- Property subtype: Single Family Residence
Materials
- Brick, Stucco, Wood Frame
- Foundation: Slab
- Roof: Shingle
Condition
- New construction: No
- Year built: 2019
Utilities & green energy
- Sewer: Public Sewer
- Water: Public
- Utilities for property: Cable Available, Electricity Available, Electricity Connected, Public, Sewer Available, Sewer Connected, Sprinkler Meter, Water Available, Water Connected
Community & neighborhood
Community
- Community features: Clubhouse, Community Mailbox, Dog Park, Fitness Center, Gated Community - No Guard, No Truck/RV/Motorcycle Parking, Playground, Pool, Sidewalks
Location
- Region: Kissimmee
- Subdivision: STOREY LAKE TR K
HOA & financial
HOA
- Has HOA: Yes
- HOA fee: $213 monthly
- Services included: Internet, Trash
- Association name: artemis Dawn reiter
- Second association name: artemis
Other fees
- Pet fee: $0 monthly
Other financial information
- Total actual rent: 0
Other
Other facts
- Listing terms: Cash,Conventional
- Ownership: Fee Simple
- Road surface type: Brick, Concrete, Paved
Price history
| Date | Event | Price |
|---|---|---|
| 2/20/2025 | Sold | $510,000-6.4%$235/sqft |
Source: | ||
| 2/17/2025 | Pending sale | $545,000$252/sqft |
Source: | ||
| 11/8/2024 | Price change | $545,000-0.9%$252/sqft |
Source: | ||
| 11/1/2024 | Listed for sale | $550,000$254/sqft |
Source: | ||
| 9/27/2024 | Listing removed | $550,000$254/sqft |
Source: | ||
Public tax history
| Year | Property taxes | Tax assessment |
|---|---|---|
| 2024 | $8,776 +10.1% | $434,600 +4% |
| 2023 | $7,973 +8.8% | $417,800 +17.2% |
| 2022 | $7,331 +7.9% | $356,600 +25.6% |
Find assessor info on the county website
Neighborhood: 34746
Nearby schools
GreatSchools rating
- 4/10Flora Ridge Elementary SchoolGrades: PK-5Distance: 1.9 mi
- 5/10Kissimmee Middle SchoolGrades: 6-8Distance: 2.1 mi
- 5/10Celebration High SchoolGrades: 9-12Distance: 6.7 mi
Get a cash offer in 3 minutes
Find out how much your home could sell for in as little as 3 minutes with a no-obligation cash offer.
Estimated market value
$492,700
Get a cash offer in 3 minutes
Find out how much your home could sell for in as little as 3 minutes with a no-obligation cash offer.
Estimated market value
$492,700



