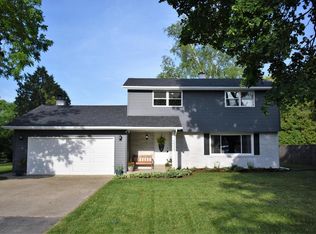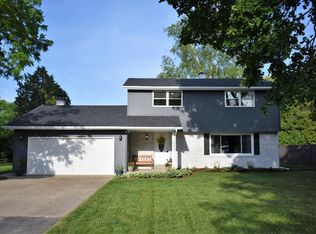Closed
$350,000
4615 North Saint Clair STREET, Racine, WI 53402
3beds
2,307sqft
Single Family Residence
Built in 1972
0.27 Acres Lot
$396,700 Zestimate®
$152/sqft
$2,413 Estimated rent
Home value
$396,700
$373,000 - $421,000
$2,413/mo
Zestimate® history
Loading...
Owner options
Explore your selling options
What's special
Spacious and sun-filled ranch home with 3 beds & 3 baths, nestled on a quiet dead-end street in a great walking neighborhood. The home offers a thoughtful layout with multiple indoor & outdoor spaces perfect for entertaining. Main level features a formal dining room, welcoming living room, & family room with wood-burning fireplace. Enjoy hardwood floors in the kitchen, dining, and family rooms. Nice-sized bedrooms include an owner's suite with private bath. The finished basement offers a 3rd full bathroom, a large rec room, and 2 versatile flex spaces--ideal for a home office, gym, or creative studio. The large backyard features a spacious deck with swing and built-in benches, plus a 15x11 heated shop with concrete floor, gas, and 110/220 electric--ideal for projects, storage, or hobby use.
Zillow last checked: 8 hours ago
Listing updated: August 22, 2025 at 03:57am
Listed by:
Carolynn Powers 262-412-0652,
Keller Williams Thrive-Caledonia
Bought with:
Carey Palacios
Source: WIREX MLS,MLS#: 1929380 Originating MLS: Metro MLS
Originating MLS: Metro MLS
Facts & features
Interior
Bedrooms & bathrooms
- Bedrooms: 3
- Bathrooms: 3
- Full bathrooms: 3
- Main level bedrooms: 3
Primary bedroom
- Level: Main
- Area: 154
- Dimensions: 11 x 14
Bedroom 2
- Level: Main
- Area: 130
- Dimensions: 10 x 13
Bedroom 3
- Level: Main
- Area: 120
- Dimensions: 10 x 12
Bathroom
- Features: Shower on Lower, Tub Only, Ceramic Tile, Master Bedroom Bath: Walk-In Shower, Master Bedroom Bath, Shower Over Tub
Dining room
- Level: Main
- Area: 110
- Dimensions: 10 x 11
Family room
- Level: Main
- Area: 209
- Dimensions: 19 x 11
Kitchen
- Level: Main
- Area: 110
- Dimensions: 10 x 11
Living room
- Level: Main
- Area: 221
- Dimensions: 13 x 17
Office
- Level: Lower
- Area: 104
- Dimensions: 13 x 8
Heating
- Electric, Natural Gas, Forced Air
Cooling
- Central Air
Appliances
- Included: Dishwasher, Disposal, Dryer, Freezer, Microwave, Oven, Range, Refrigerator, Washer
Features
- High Speed Internet, Pantry
- Flooring: Wood
- Basement: Block,Finished,Full,Sump Pump
Interior area
- Total structure area: 1,507
- Total interior livable area: 2,307 sqft
- Finished area above ground: 1,507
- Finished area below ground: 800
Property
Parking
- Total spaces: 2.5
- Parking features: Garage Door Opener, Attached, 2 Car, 1 Space
- Attached garage spaces: 2.5
Features
- Levels: One
- Stories: 1
- Patio & porch: Deck
Lot
- Size: 0.27 Acres
- Dimensions: 87 x 134
Details
- Additional structures: Garden Shed
- Parcel number: 104042328262000
- Zoning: RES
- Special conditions: Arms Length
Construction
Type & style
- Home type: SingleFamily
- Architectural style: Ranch
- Property subtype: Single Family Residence
Materials
- Brick, Brick/Stone, Wood Siding
Condition
- 21+ Years
- New construction: No
- Year built: 1972
Utilities & green energy
- Sewer: Public Sewer
- Water: Public
- Utilities for property: Cable Available
Community & neighborhood
Location
- Region: Racine
- Subdivision: Beacon View Terrace
- Municipality: Caledonia
Price history
| Date | Event | Price |
|---|---|---|
| 8/22/2025 | Sold | $350,000+9.4%$152/sqft |
Source: | ||
| 8/2/2025 | Contingent | $319,900$139/sqft |
Source: | ||
| 8/1/2025 | Listed for sale | $319,900$139/sqft |
Source: | ||
Public tax history
| Year | Property taxes | Tax assessment |
|---|---|---|
| 2024 | $4,423 +1.2% | $290,900 +7% |
| 2023 | $4,369 +11.4% | $271,800 +7.5% |
| 2022 | $3,922 -1.2% | $252,800 +8.3% |
Find assessor info on the county website
Neighborhood: 53402
Nearby schools
GreatSchools rating
- 6/10O Brown Elementary SchoolGrades: PK-5Distance: 2 mi
- 1/10Jerstad-Agerholm Elementary SchoolGrades: PK-8Distance: 1 mi
- 3/10Horlick High SchoolGrades: 9-12Distance: 2.5 mi
Schools provided by the listing agent
- Elementary: O Brown
- High: Horlick
- District: Racine
Source: WIREX MLS. This data may not be complete. We recommend contacting the local school district to confirm school assignments for this home.
Get pre-qualified for a loan
At Zillow Home Loans, we can pre-qualify you in as little as 5 minutes with no impact to your credit score.An equal housing lender. NMLS #10287.
Sell for more on Zillow
Get a Zillow Showcase℠ listing at no additional cost and you could sell for .
$396,700
2% more+$7,934
With Zillow Showcase(estimated)$404,634

