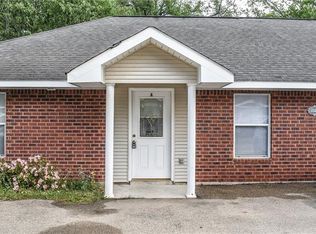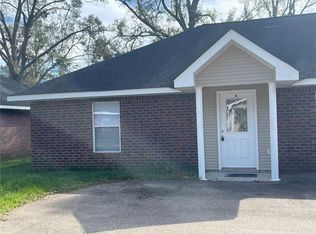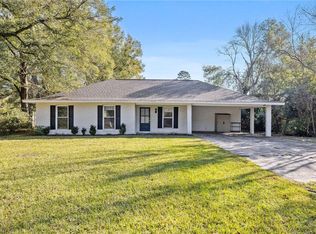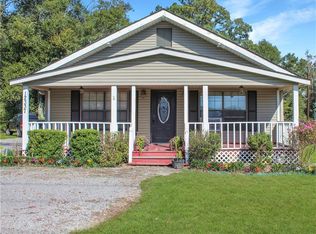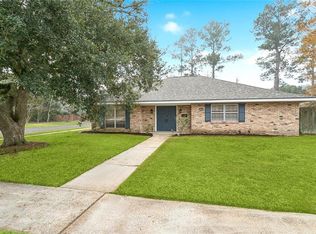PRICE REDUCTION
Only 10 minutes from Southeastern Louisiana University on 1 acre of land. Remodeled 3 bedroom home in with beautiful shade trees with a possible mother in law suite or apartment with kitchen and bath. This home features a bright interior, neutral colors throughout, and a clean, crisp feel . The spacious living room features an oversized window with views of the front yard yard. The kitchen offers Cambria countertops, custom cream cabinetry with an abundance of storage space.. The spacious dining room area sits just off the kitchen.The bedrooms are spacious with lots of closet storage. The master bath features double vanities, a granite countertop, and an electric shower/tub combo. You will love your evenings outdoors under the extended covered patio with views of the large backyard with oak trees. A large workshop and extra storage shed are located on the side of the property.
Active
Price cut: $6K (11/21)
$249,900
46157 Randall Rd, Hammond, LA 70401
3beds
1,511sqft
Est.:
Single Family Residence
Built in 1965
1.12 Acres Lot
$245,700 Zestimate®
$165/sqft
$-- HOA
What's special
Oak treesAbundance of storage spaceCustom cream cabinetryExtended covered patioCambria countertopsGranite countertopOversized window
- 94 days |
- 272 |
- 14 |
Zillow last checked: 9 hours ago
Listing updated: November 21, 2025 at 06:20am
Listed by:
Terry Fitzsimmons 985-687-4588,
Berkshire Hathaway HomeServices Preferred, REALTOR 985-718-1482,
Holly Mccartney 318-277-3577,
Berkshire Hathaway HomeServices Preferred, REALTOR
Source: GSREIN,MLS#: 2527441
Tour with a local agent
Facts & features
Interior
Bedrooms & bathrooms
- Bedrooms: 3
- Bathrooms: 2
- Full bathrooms: 2
Primary bedroom
- Description: Flooring: Tile
- Level: Lower
- Dimensions: 11.8x11.7
Bedroom
- Description: Flooring: Tile
- Level: Lower
- Dimensions: 12x11.8
Bedroom
- Description: Flooring: Tile
- Level: Lower
- Dimensions: 15.5x11.8
Dining room
- Description: Flooring: Tile
- Level: Lower
- Dimensions: 12x11
Kitchen
- Description: Flooring: Tile
- Level: Lower
- Dimensions: 15.5x11.7
Living room
- Description: Flooring: Tile
- Level: Lower
- Dimensions: 18x13
Heating
- Central
Cooling
- Central Air
Appliances
- Included: Cooktop, Dishwasher, Microwave, Oven, Range
Features
- Has fireplace: No
- Fireplace features: None
Interior area
- Total structure area: 1,511
- Total interior livable area: 1,511 sqft
Property
Parking
- Parking features: Carport, Three or more Spaces
- Has carport: Yes
Features
- Levels: One
- Stories: 1
- Patio & porch: Concrete
Lot
- Size: 1.12 Acres
- Dimensions: 144.70 x x 330 x 348 x 144
- Features: 1 to 5 Acres, Outside City Limits
Details
- Additional structures: Workshop
- Parcel number: 1
- Special conditions: None
Construction
Type & style
- Home type: SingleFamily
- Architectural style: Ranch
- Property subtype: Single Family Residence
Materials
- Brick, Frame
- Foundation: Slab
- Roof: Shingle
Condition
- Excellent
- Year built: 1965
Utilities & green energy
- Sewer: Public Sewer
- Water: Public
Community & HOA
Community
- Subdivision: Not a Subdivision
HOA
- Has HOA: No
Location
- Region: Hammond
Financial & listing details
- Price per square foot: $165/sqft
- Tax assessed value: $121,601
- Annual tax amount: $402
- Date on market: 10/22/2025
Estimated market value
$245,700
$233,000 - $258,000
$1,464/mo
Price history
Price history
| Date | Event | Price |
|---|---|---|
| 11/21/2025 | Price change | $249,900-2.3%$165/sqft |
Source: | ||
| 10/23/2025 | Listed for sale | $255,900+8.4%$169/sqft |
Source: | ||
| 3/22/2024 | Sold | -- |
Source: | ||
| 2/22/2024 | Pending sale | $236,000$156/sqft |
Source: | ||
| 2/5/2024 | Price change | $236,000-2.1%$156/sqft |
Source: | ||
Public tax history
Public tax history
| Year | Property taxes | Tax assessment |
|---|---|---|
| 2024 | $402 +3.9% | $12,160 +1.8% |
| 2023 | $387 | $11,942 |
| 2022 | $387 +0% | $11,942 |
Find assessor info on the county website
BuyAbility℠ payment
Est. payment
$1,131/mo
Principal & interest
$969
Home insurance
$87
Property taxes
$75
Climate risks
Neighborhood: 70401
Nearby schools
GreatSchools rating
- 2/10Natalbany Elementary SchoolGrades: 4-8Distance: 2.1 mi
- 4/10Hammond High Magnet SchoolGrades: 9-12Distance: 7.8 mi
- 2/10Midway Elementary SchoolGrades: PK-3Distance: 2.7 mi
