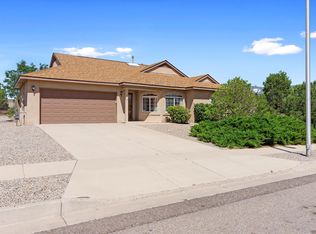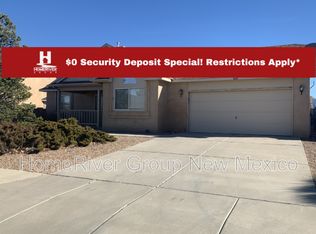Sold
Price Unknown
4616 Bismark Hills Way NE, Rio Rancho, NM 87144
4beds
1,571sqft
Single Family Residence
Built in 1996
9,147.6 Square Feet Lot
$297,900 Zestimate®
$--/sqft
$1,929 Estimated rent
Home value
$297,900
$271,000 - $328,000
$1,929/mo
Zestimate® history
Loading...
Owner options
Explore your selling options
What's special
Commuters Dream with easy access to HWY 550 and I-25! Welcome to this beautifully maintained pet friendly 4-bedroom, 2-bath home in Enchanted Hills, offering an open floor plan, cathedral ceilings, and breathtaking views of the Sandia Mountains. The spacious living area features a cozy fireplace and flows seamlessly into the dining and kitchen spaces--perfect for entertaining or relaxing at home. Recent updates include a brand-new furnace and a new automatic garage door opener for the attached 2-car garage. Outside, enjoy low-maintenance landscaping with dog run and a handy backyard storage shed. Located in a quiet neighborhood with top-rated schools, parks, and shopping nearby, this home is move-in ready and full of charm!
Zillow last checked: 8 hours ago
Listing updated: October 20, 2025 at 12:01pm
Listed by:
Angela Baumeister 505-377-2055,
Coldwell Banker Legacy
Bought with:
Patricia A Culp, 36271
Coldwell Banker Legacy
Source: SWMLS,MLS#: 1085239
Facts & features
Interior
Bedrooms & bathrooms
- Bedrooms: 4
- Bathrooms: 2
- Full bathrooms: 2
Primary bedroom
- Level: Main
- Area: 266
- Dimensions: 19 x 14
Bedroom 2
- Level: Main
- Area: 143
- Dimensions: 11 x 13
Bedroom 3
- Level: Main
- Area: 130
- Dimensions: 10 x 13
Bedroom 4
- Level: Main
- Area: 84
- Dimensions: 12 x 7
Dining room
- Level: Main
- Area: 168
- Dimensions: 14 x 12
Kitchen
- Level: Main
- Area: 200
- Dimensions: 10 x 20
Living room
- Level: Main
- Area: 140
- Dimensions: 14 x 10
Heating
- Central, Forced Air, Natural Gas
Cooling
- Evaporative Cooling
Appliances
- Included: Dryer, Dishwasher, Free-Standing Gas Range, Disposal, Microwave, Refrigerator, Washer
- Laundry: Electric Dryer Hookup
Features
- Breakfast Bar, Breakfast Area, Main Level Primary, Skylights
- Flooring: Carpet, Laminate, Tile
- Windows: Double Pane Windows, Insulated Windows, Skylight(s)
- Has basement: No
- Number of fireplaces: 1
- Fireplace features: Wood Burning
Interior area
- Total structure area: 1,571
- Total interior livable area: 1,571 sqft
Property
Parking
- Total spaces: 2
- Parking features: Attached, Garage
- Attached garage spaces: 2
Accessibility
- Accessibility features: None
Features
- Levels: One
- Stories: 1
- Exterior features: Fence
- Fencing: Back Yard
- Has view: Yes
Lot
- Size: 9,147 sqft
- Dimensions: 120 x 75
- Features: Views, Xeriscape
Details
- Additional structures: Shed(s)
- Parcel number: 00000000000
- Zoning description: R-6
Construction
Type & style
- Home type: SingleFamily
- Architectural style: Ranch
- Property subtype: Single Family Residence
Materials
- Frame, Stucco
- Foundation: Slab
- Roof: Pitched,Shingle
Condition
- Resale
- New construction: No
- Year built: 1996
Utilities & green energy
- Sewer: Public Sewer
- Water: Public
- Utilities for property: Electricity Connected, Natural Gas Connected, Phone Available, See Remarks, Water Connected
Green energy
- Energy generation: None
- Water conservation: Water-Smart Landscaping
Community & neighborhood
Location
- Region: Rio Rancho
Other
Other facts
- Listing terms: Cash,Conventional,FHA,VA Loan
- Road surface type: Paved
Price history
| Date | Event | Price |
|---|---|---|
| 10/16/2025 | Sold | -- |
Source: | ||
| 9/27/2025 | Pending sale | $315,000$201/sqft |
Source: | ||
| 9/16/2025 | Price change | $315,000-3.1%$201/sqft |
Source: | ||
| 8/24/2025 | Price change | $325,000-4.4%$207/sqft |
Source: | ||
| 8/3/2025 | Price change | $340,000-2.9%$216/sqft |
Source: | ||
Public tax history
| Year | Property taxes | Tax assessment |
|---|---|---|
| 2025 | $1,829 -0.3% | $52,411 +3% |
| 2024 | $1,834 +2.6% | $50,884 +3% |
| 2023 | $1,787 +1.9% | $49,403 +3% |
Find assessor info on the county website
Neighborhood: Enchanted Hills
Nearby schools
GreatSchools rating
- 7/10Vista Grande Elementary SchoolGrades: K-5Distance: 1.5 mi
- 8/10Mountain View Middle SchoolGrades: 6-8Distance: 0.7 mi
- 7/10V Sue Cleveland High SchoolGrades: 9-12Distance: 3.3 mi
Schools provided by the listing agent
- Elementary: Sandia Vista
- Middle: Mountain View
- High: Rio Rancho
Source: SWMLS. This data may not be complete. We recommend contacting the local school district to confirm school assignments for this home.
Get a cash offer in 3 minutes
Find out how much your home could sell for in as little as 3 minutes with a no-obligation cash offer.
Estimated market value
$297,900

