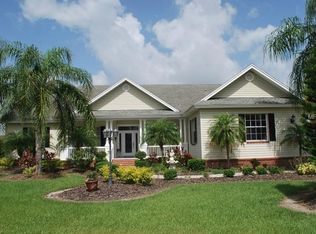Sold for $395,000 on 09/22/25
$395,000
4616 Edwards Rd, Plant City, FL 33567
3beds
1,265sqft
Single Family Residence
Built in 1977
1.02 Acres Lot
$392,300 Zestimate®
$312/sqft
$2,121 Estimated rent
Home value
$392,300
$365,000 - $424,000
$2,121/mo
Zestimate® history
Loading...
Owner options
Explore your selling options
What's special
SELLER MOVING OUT OF STATE, and YOU can own their dream home! $5000 Buyer credit with a full price offer! Just over one heavenly acre and NO HOA! Close to Highway 60 for a quick commute to Brandon, Tampa, Plant City, or wherever the road may take you! This TOTALLY renovated 3/2/1 is MOVE IN READY! All of the heavy lifting is done, with a newer roof, HVAC & ductwork, insulation, flooring, appliances, water heater, light fixtures, ceiling fans, she is well equipped for you. Septic cleanout 2023. Upon arrival, you will note the contemporary style that elevates the renovation, with a cheery front door. Upon entering, you will note the spacious living area with decorative fireplace. Pass through to the kitchen and the natural light can't be ignored, through the picturesque windows that overlook the massive back lawn and over to the strawberry fields that will make you sing! the spacious dining area provides a room with a view also, with sliding glass doors that enter the spacious screened lanai. Three bedrooms and two baths await. The primary suite is cheerfully updated with modern touches in the bath. The additional bedrooms do not disappoint! Spacious and cheerful, with natural light that infiltrates the space. Beautiful bathroom in the hallway serves guests well with a spa-like feel. Outdoors, there's accommodations for small animal friends as they will be safe in the fenced back yard. Plenty of space for gardening, beekeeping, or whatever your heart desires! Furnishings negotiable. CALL FOR YOUR PRIVATE SHOWING TODAY!
Zillow last checked: 8 hours ago
Listing updated: September 22, 2025 at 03:12pm
Listing Provided by:
Cyleste Goodson 863-701-3487,
FLORIDA REAL ESTATE COMPANY 863-701-3487,
Samuel Overmyer 863-608-5754,
FLORIDA REAL ESTATE COMPANY
Bought with:
Dylan Lonsway, PA, 3365038
QUICKSILVER REAL ESTATE GROUP
Source: Stellar MLS,MLS#: L4954000 Originating MLS: Lakeland
Originating MLS: Lakeland

Facts & features
Interior
Bedrooms & bathrooms
- Bedrooms: 3
- Bathrooms: 2
- Full bathrooms: 2
Primary bedroom
- Features: Built-in Closet
- Level: First
- Area: 163.88 Square Feet
- Dimensions: 11.5x14.25
Bedroom 2
- Features: Built-in Closet
- Level: First
- Area: 145.04 Square Feet
- Dimensions: 9.8x14.8
Bedroom 3
- Features: Built-in Closet
- Level: First
- Area: 115.56 Square Feet
- Dimensions: 10.75x10.75
Primary bathroom
- Level: First
- Area: 53.75 Square Feet
- Dimensions: 10.75x5
Bathroom 2
- Level: First
- Area: 55 Square Feet
- Dimensions: 11x5
Balcony porch lanai
- Level: First
- Area: 276 Square Feet
- Dimensions: 23x12
Dining room
- Level: First
- Area: 102.6 Square Feet
- Dimensions: 9.5x10.8
Kitchen
- Level: First
- Area: 168.75 Square Feet
- Dimensions: 13.5x12.5
Laundry
- Level: First
- Area: 70 Square Feet
- Dimensions: 10x7
Living room
- Level: First
- Area: 247 Square Feet
- Dimensions: 19x13
Heating
- Central
Cooling
- Central Air
Appliances
- Included: Dishwasher, Dryer, Microwave, Range, Refrigerator, Washer
- Laundry: Inside
Features
- Attic Fan
- Flooring: Luxury Vinyl
- Has fireplace: Yes
- Fireplace features: Masonry, Non Wood Burning
Interior area
- Total structure area: 1,934
- Total interior livable area: 1,265 sqft
Property
Parking
- Total spaces: 1
- Parking features: Garage - Attached
- Attached garage spaces: 1
Features
- Levels: One
- Stories: 1
- Exterior features: Private Mailbox
Lot
- Size: 1.02 Acres
- Dimensions: 150 x 305
Details
- Parcel number: U142921ZZZ00000403530.0
- Zoning: AS-1
- Special conditions: None
Construction
Type & style
- Home type: SingleFamily
- Property subtype: Single Family Residence
Materials
- Block
- Foundation: Slab
- Roof: Shingle
Condition
- New construction: No
- Year built: 1977
Utilities & green energy
- Sewer: Septic Tank
- Water: Well
- Utilities for property: Cable Connected, Public
Community & neighborhood
Location
- Region: Plant City
- Subdivision: UNPLATTED
HOA & financial
HOA
- Has HOA: No
Other fees
- Pet fee: $0 monthly
Other financial information
- Total actual rent: 0
Other
Other facts
- Ownership: Fee Simple
- Road surface type: Asphalt
Price history
| Date | Event | Price |
|---|---|---|
| 9/22/2025 | Sold | $395,000$312/sqft |
Source: | ||
| 8/23/2025 | Pending sale | $395,000$312/sqft |
Source: | ||
| 8/20/2025 | Price change | $395,000-1.2%$312/sqft |
Source: | ||
| 7/16/2025 | Price change | $399,900-2.2%$316/sqft |
Source: | ||
| 7/1/2025 | Listed for sale | $409,000+13.6%$323/sqft |
Source: | ||
Public tax history
| Year | Property taxes | Tax assessment |
|---|---|---|
| 2024 | $2,852 +51.7% | $174,191 +44.9% |
| 2023 | $1,880 +10.3% | $120,207 +3% |
| 2022 | $1,705 +1.8% | $116,706 +3% |
Find assessor info on the county website
Neighborhood: 33567
Nearby schools
GreatSchools rating
- 7/10Robinson Elementary SchoolGrades: PK-5Distance: 0.6 mi
- 2/10Turkey Creek Middle SchoolGrades: 6-8Distance: 0.9 mi
- 4/10Durant High SchoolGrades: 9-12Distance: 4.7 mi
Get a cash offer in 3 minutes
Find out how much your home could sell for in as little as 3 minutes with a no-obligation cash offer.
Estimated market value
$392,300
Get a cash offer in 3 minutes
Find out how much your home could sell for in as little as 3 minutes with a no-obligation cash offer.
Estimated market value
$392,300
