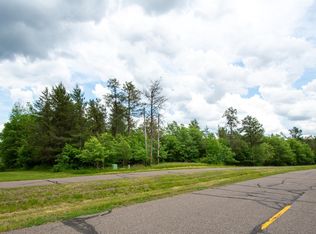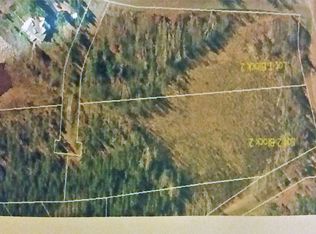Closed
$465,000
4616 Joler Rd, Baxter, MN 56425
3beds
3,312sqft
Single Family Residence
Built in 2007
4.46 Acres Lot
$497,800 Zestimate®
$140/sqft
$3,465 Estimated rent
Home value
$497,800
$473,000 - $523,000
$3,465/mo
Zestimate® history
Loading...
Owner options
Explore your selling options
What's special
Welcome to this Baxter home nestled in a picturesque setting on a private 4.46 acre lot with wetland in backyard for ultimate privacy in a great location close to all Baxter's amenities. Step inside this charming 3,000+ square foot walkout rambler offering 3 bedrooms, 3 bathrooms and main floor living with main floor bedroom/suite. You will be greeted by a warm and inviting atmosphere and gas fireplace. The open floor plan seamlessly connects the living spaces with upper-level offering walnut type hardwood floors, stainless steel appliances, sunroom all creating a comfortable and functional layout. Enjoy the large spacious family room that offers an area perfect for home office or step inside the sauna for some relaxation.
Zillow last checked: 8 hours ago
Listing updated: April 05, 2025 at 10:48pm
Listed by:
Jeremy Miller 218-851-5595,
Edina Realty, Inc.,
Amye Miller 320-293-8158
Bought with:
Stella Scholl
Premier Real Estate Services
Source: NorthstarMLS as distributed by MLS GRID,MLS#: 6474382
Facts & features
Interior
Bedrooms & bathrooms
- Bedrooms: 3
- Bathrooms: 3
- Full bathrooms: 2
- 1/2 bathrooms: 1
Bedroom 1
- Level: Main
- Area: 245.49 Square Feet
- Dimensions: 14.7X16.7
Bedroom 2
- Level: Lower
- Area: 177.32 Square Feet
- Dimensions: 14.3X12.4
Bedroom 3
- Level: Lower
- Area: 198.4 Square Feet
- Dimensions: 16X12.4
Dining room
- Level: Main
- Area: 136.17 Square Feet
- Dimensions: 15.3X8.9
Family room
- Level: Lower
- Area: 503.88 Square Feet
- Dimensions: 22.10X22.8
Foyer
- Level: Main
- Area: 74.74 Square Feet
- Dimensions: 7.4X10.1
Kitchen
- Level: Main
- Area: 303.69 Square Feet
- Dimensions: 19.1X15.9
Laundry
- Level: Main
- Area: 71.94 Square Feet
- Dimensions: 10.9X6.6
Living room
- Level: Main
- Area: 346.8 Square Feet
- Dimensions: 20.4X17
Living room
- Level: Main
- Area: 223.38 Square Feet
- Dimensions: 15.3X14.6
Sauna
- Level: Lower
- Area: 39.15 Square Feet
- Dimensions: 8.7X4.5
Heating
- Forced Air, Fireplace(s), Radiant Floor
Cooling
- Central Air
Appliances
- Included: Cooktop, Dishwasher, Range, Refrigerator, Stainless Steel Appliance(s)
Features
- Basement: Daylight,Full,Walk-Out Access
- Number of fireplaces: 1
- Fireplace features: Gas, Living Room
Interior area
- Total structure area: 3,312
- Total interior livable area: 3,312 sqft
- Finished area above ground: 1,728
- Finished area below ground: 1,458
Property
Parking
- Total spaces: 2
- Parking features: Attached
- Attached garage spaces: 2
- Details: Garage Dimensions (24X28)
Accessibility
- Accessibility features: None
Features
- Levels: One
- Stories: 1
- Patio & porch: Deck, Front Porch, Patio
- Pool features: None
- Fencing: None
Lot
- Size: 4.46 Acres
Details
- Foundation area: 1584
- Parcel number: 40140565
- Zoning description: Residential-Single Family
Construction
Type & style
- Home type: SingleFamily
- Property subtype: Single Family Residence
Materials
- Brick/Stone, Fiber Cement, Insulating Concrete Forms
- Roof: Asphalt
Condition
- Age of Property: 18
- New construction: No
- Year built: 2007
Utilities & green energy
- Electric: 200+ Amp Service
- Gas: Natural Gas
- Sewer: Septic System Compliant - Yes, Tank with Drainage Field
- Water: Well
Community & neighborhood
Location
- Region: Baxter
- Subdivision: Jasper Heights
HOA & financial
HOA
- Has HOA: No
Other
Other facts
- Road surface type: Paved
Price history
| Date | Event | Price |
|---|---|---|
| 4/5/2024 | Sold | $465,000+1.1%$140/sqft |
Source: | ||
| 2/13/2024 | Pending sale | $459,900$139/sqft |
Source: | ||
| 2/5/2024 | Price change | $459,900-2.1%$139/sqft |
Source: | ||
| 1/18/2024 | Listed for sale | $469,900$142/sqft |
Source: | ||
Public tax history
| Year | Property taxes | Tax assessment |
|---|---|---|
| 2024 | $4,224 -3.8% | $505,862 +20.2% |
| 2023 | $4,391 +9.9% | $421,000 +1.5% |
| 2022 | $3,997 +1.6% | $414,700 +33.3% |
Find assessor info on the county website
Neighborhood: 56425
Nearby schools
GreatSchools rating
- 6/10Forestview Middle SchoolGrades: 5-8Distance: 1.2 mi
- 9/10Brainerd Senior High SchoolGrades: 9-12Distance: 4.9 mi
- 7/10Baxter Elementary SchoolGrades: PK-4Distance: 1.5 mi

Get pre-qualified for a loan
At Zillow Home Loans, we can pre-qualify you in as little as 5 minutes with no impact to your credit score.An equal housing lender. NMLS #10287.

