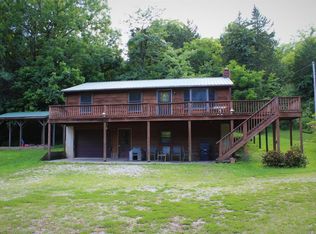Approximately 42 AC's of prime hunting property know for producing quality bucks in Switzerland County! Heavily wooded, cedar thickets, creeks and ridges providing excellent wildlife habitat for both deer and turkey. Existing trails provide easy access/egress for ATV's & servicing of food plots. Over 3700 feet of road frontage w/utilities available at road..Or pick a place to build and hunt off the back porch! Subject to survey. (Offers from pre-qualified Buyers only please. No land contracts, leases or walk on's..Shown by appointment only)
This property is off market, which means it's not currently listed for sale or rent on Zillow. This may be different from what's available on other websites or public sources.
