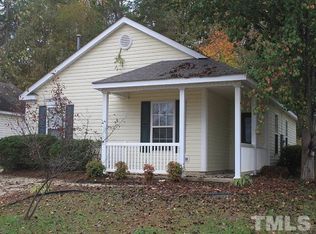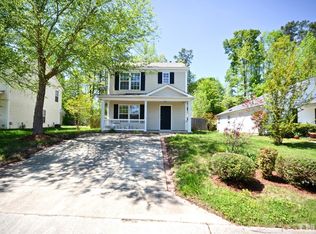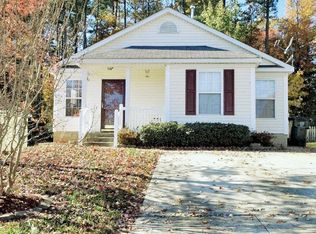Sold for $291,500
$291,500
4616 Silverdene St, Raleigh, NC 27616
3beds
1,424sqft
Single Family Residence, Residential
Built in 1999
6,534 Square Feet Lot
$291,300 Zestimate®
$205/sqft
$1,796 Estimated rent
Home value
$291,300
$277,000 - $306,000
$1,796/mo
Zestimate® history
Loading...
Owner options
Explore your selling options
What's special
Welcome to 4616 Silverdene Street, a rare opportunity to own a single family home in Raleigh under $300k. This adorable, cozy home offers an open, smart and functional layout with newly painted walls and a brand new sliding glass door that brings in great natural light. The kitchen features an island, SS stove and dishwasher, and is equipped with Google Fiber for fast, reliable connectivity. Upstairs you will find the spacious primary bedroom with vaulted ceilings and ensuite bathroom with walk in closet. Outside, enjoy a quiet, well-established neighborhood, patio to relax on, flat backyard, and a detached storage shed for extra space. Conveniently located just 10 minutes to DT Raleigh and 25 minutes to RDU Airport. This home is ideal for a first time home buyer, investor, or anyone looking for affordable Raleigh living without sacrificing location. Opportunities like this are truly unheard of in today's market!
Zillow last checked: 8 hours ago
Listing updated: January 22, 2026 at 09:13pm
Listed by:
Devon Carrick 919-608-3220,
Choice Residential Real Estate
Bought with:
Hubert Bisselele, 220533
Fathom Realty NC
Source: Doorify MLS,MLS#: 10137647
Facts & features
Interior
Bedrooms & bathrooms
- Bedrooms: 3
- Bathrooms: 3
- Full bathrooms: 2
- 1/2 bathrooms: 1
Heating
- Electric, Natural Gas
Cooling
- Central Air
Appliances
- Included: Dishwasher, Electric Cooktop, Oven, Range Hood, Refrigerator, Stainless Steel Appliance(s), Washer/Dryer, Water Heater
Features
- Bathtub/Shower Combination, Breakfast Bar, Ceiling Fan(s), Eat-in Kitchen, High Speed Internet, Kitchen Island, Kitchen/Dining Room Combination, Laminate Counters, Living/Dining Room Combination, Open Floorplan, Pantry, Vaulted Ceiling(s), Walk-In Closet(s)
- Flooring: Carpet, Laminate, Linoleum, Vinyl
Interior area
- Total structure area: 1,424
- Total interior livable area: 1,424 sqft
- Finished area above ground: 1,424
- Finished area below ground: 0
Property
Accessibility
- Accessibility features: Accessible Central Living Area, Accessible Common Area, Accessible Entrance
Features
- Levels: Two
- Stories: 2
- Patio & porch: Patio
- Has view: Yes
Lot
- Size: 6,534 sqft
Details
- Parcel number: 173613134170000 0246658
- Zoning: R-4
- Special conditions: Standard
Construction
Type & style
- Home type: SingleFamily
- Architectural style: Traditional
- Property subtype: Single Family Residence, Residential
Materials
- Vinyl Siding
- Foundation: Slab
- Roof: Shingle
Condition
- New construction: No
- Year built: 1999
Utilities & green energy
- Sewer: Public Sewer
- Water: Public
Community & neighborhood
Location
- Region: Raleigh
- Subdivision: Ansleigh
HOA & financial
HOA
- Has HOA: Yes
- HOA fee: $145 annually
- Services included: Maintenance Grounds
Price history
| Date | Event | Price |
|---|---|---|
| 1/22/2026 | Sold | $291,500+0.5%$205/sqft |
Source: | ||
| 12/26/2025 | Pending sale | $290,000$204/sqft |
Source: | ||
| 12/17/2025 | Listed for sale | $290,000-1%$204/sqft |
Source: | ||
| 10/5/2025 | Listing removed | $292,900$206/sqft |
Source: | ||
| 9/23/2025 | Price change | $292,900-1.3%$206/sqft |
Source: | ||
Public tax history
| Year | Property taxes | Tax assessment |
|---|---|---|
| 2025 | $2,835 +0.4% | $322,795 |
| 2024 | $2,823 +45.8% | $322,795 +83.6% |
| 2023 | $1,936 +7.6% | $175,784 |
Find assessor info on the county website
Neighborhood: 27616
Nearby schools
GreatSchools rating
- 6/10Durant Road ElementaryGrades: PK-5Distance: 4 mi
- 2/10River Bend MiddleGrades: 6-8Distance: 1.7 mi
- 6/10Rolesville High SchoolGrades: 9-12Distance: 7.7 mi
Schools provided by the listing agent
- Elementary: Wake - Durant Road
- Middle: Wake - River Bend
- High: Wake - Rolesville
Source: Doorify MLS. This data may not be complete. We recommend contacting the local school district to confirm school assignments for this home.
Get a cash offer in 3 minutes
Find out how much your home could sell for in as little as 3 minutes with a no-obligation cash offer.
Estimated market value$291,300
Get a cash offer in 3 minutes
Find out how much your home could sell for in as little as 3 minutes with a no-obligation cash offer.
Estimated market value
$291,300


