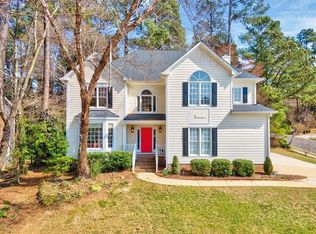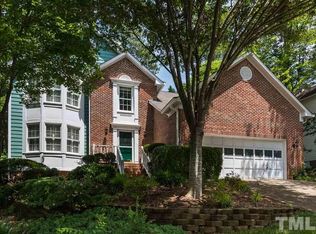Bright and sunny home convenient to shopping, restaurants, and nature trails! This 4 bedroom (4th bedroom or bonus), 2.5 bath home has been updated inside and out including new fiber cement siding, new roof, painted exterior, new HVAC, water heater, Kitchen updated with granite countertops, stainless steel appliances, ask for complete list. Master has 2 walk-in closets, garden tub & shower, secondary bedrooms have nice size closets, WALK-UP Attic, great backyard. Great floorplan w/lots of windows & light!
This property is off market, which means it's not currently listed for sale or rent on Zillow. This may be different from what's available on other websites or public sources.

