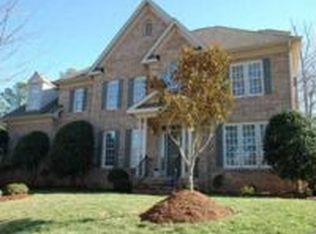Sold for $780,000
$780,000
4617 Gamelyn Walk, Raleigh, NC 27612
4beds
3,350sqft
Single Family Residence, Residential
Built in 1997
0.97 Acres Lot
$879,000 Zestimate®
$233/sqft
$3,629 Estimated rent
Home value
$879,000
$826,000 - $941,000
$3,629/mo
Zestimate® history
Loading...
Owner options
Explore your selling options
What's special
Custom built home nestled in an intimate enclave of homes in highly desired location. Just minutes to Umstead Park, Rex Hospital, PNC Arena, dining, shopping & I40. A perfect floor plan that lives like a RANCH with 4th bedroom & bonus room on the 2nd floor. Gracious owners' retreat with fireplace. Two story family room with built-ins & custom mantel. Well equipped kitchen offers stainless appliances, granite, walk -in pantry. Study with cathedral ceiling perfect for the home office. Awesome walk-in storage. Partial basement would make a great workshop. Gorgeous screen porch & sunroom overlook the lush tree lined backyard. .97 acre home site with plenty of room for a garden or fabulous area to throw the football. This is an amazing value!
Zillow last checked: 8 hours ago
Listing updated: October 27, 2025 at 11:57pm
Listed by:
Sandy English 919-788-7820,
English Realty Group, LLC
Bought with:
Karen Dupree Williams, 236435
eXp Realty, LLC - C
Source: Doorify MLS,MLS#: 2538991
Facts & features
Interior
Bedrooms & bathrooms
- Bedrooms: 4
- Bathrooms: 4
- Full bathrooms: 3
- 1/2 bathrooms: 1
Heating
- Forced Air, Natural Gas, Zoned
Cooling
- Central Air, Zoned
Appliances
- Included: Dishwasher, Gas Range, Gas Water Heater, Microwave
Features
- Bathtub/Shower Combination, Bookcases, Cathedral Ceiling(s), Ceiling Fan(s), Central Vacuum, Double Vanity, Eat-in Kitchen, Entrance Foyer, Granite Counters, High Ceilings, Pantry, Master Downstairs, Separate Shower, Shower Only, Smooth Ceilings, Soaking Tub, Walk-In Closet(s), Walk-In Shower, Water Closet
- Flooring: Carpet, Hardwood, Tile, Vinyl
- Basement: Exterior Entry, Unfinished, Unheated, Crawl Space, Workshop, Other
- Number of fireplaces: 2
- Fireplace features: Family Room, Master Bedroom
Interior area
- Total structure area: 3,350
- Total interior livable area: 3,350 sqft
- Finished area above ground: 3,350
- Finished area below ground: 0
Property
Parking
- Total spaces: 2
- Parking features: Circular Driveway, Garage, Garage Door Opener, Garage Faces Side
- Garage spaces: 2
Features
- Levels: One, One and One Half
- Patio & porch: Deck, Porch, Screened
- Exterior features: Rain Gutters
- Has view: Yes
Lot
- Size: 0.97 Acres
- Features: Cul-De-Sac, Hardwood Trees
Details
- Parcel number: 0785358655
Construction
Type & style
- Home type: SingleFamily
- Architectural style: Ranch, Traditional, Transitional
- Property subtype: Single Family Residence, Residential
Materials
- Brick, Fiber Cement
Condition
- New construction: No
- Year built: 1997
Utilities & green energy
- Sewer: Public Sewer
- Water: Public
Community & neighborhood
Location
- Region: Raleigh
- Subdivision: Arden Forest
HOA & financial
HOA
- Has HOA: No
Price history
| Date | Event | Price |
|---|---|---|
| 12/8/2023 | Sold | $780,000-10.9%$233/sqft |
Source: | ||
| 12/2/2023 | Pending sale | $875,000$261/sqft |
Source: | ||
| 11/21/2023 | Contingent | $875,000$261/sqft |
Source: | ||
| 10/25/2023 | Price change | $875,000-6.9%$261/sqft |
Source: | ||
| 9/28/2023 | Price change | $940,000-1.1%$281/sqft |
Source: | ||
Public tax history
| Year | Property taxes | Tax assessment |
|---|---|---|
| 2025 | $7,591 +0.4% | $868,098 |
| 2024 | $7,559 +20.8% | $868,098 +51.7% |
| 2023 | $6,259 +7.6% | $572,403 |
Find assessor info on the county website
Neighborhood: Northwest Raleigh
Nearby schools
GreatSchools rating
- 5/10Stough ElementaryGrades: PK-5Distance: 1.6 mi
- 6/10Oberlin Middle SchoolGrades: 6-8Distance: 3.4 mi
- 7/10Needham Broughton HighGrades: 9-12Distance: 4.4 mi
Schools provided by the listing agent
- Elementary: Wake - Stough
- Middle: Wake - Oberlin
- High: Wake - Broughton
Source: Doorify MLS. This data may not be complete. We recommend contacting the local school district to confirm school assignments for this home.
Get a cash offer in 3 minutes
Find out how much your home could sell for in as little as 3 minutes with a no-obligation cash offer.
Estimated market value$879,000
Get a cash offer in 3 minutes
Find out how much your home could sell for in as little as 3 minutes with a no-obligation cash offer.
Estimated market value
$879,000
