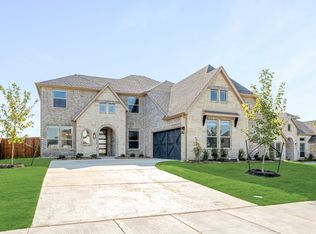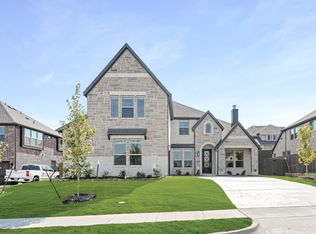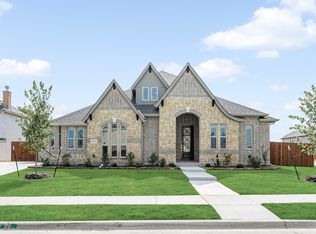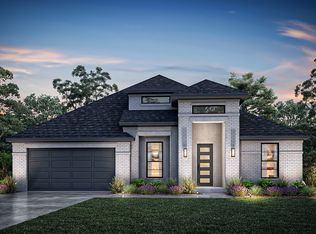MLS# 21026696 - Built by J Houston Homes - Ready Now! ~ NEW JOHN HOUSTON HOME IN RIDGEPOINT IN MIDLOTHIAN ISD. Welcome to your dream home. This beautiful home offers 4 bedrooms, 3 baths, a study, a game room, and a media room. Kitchen all-wood custom cabinets to ceiling with a mix of black matte and champagne bronze hardware, under-mounted cabinet lighting, pot and pan drawers, trash roll out, and a large wood wrapped island, creating an inviting atmosphere for cooking and entertaining. The primary suite is a true retreat, featuring a generous primary bedroom layout, luxury shower, garden tub, split vanities, and a spacious his and her closet. READY END OF SEPTEMBER.
For sale
Price cut: $5K (11/20)
$589,900
4617 Nomad Dr, Midlothian, TX 76065
4beds
3,263sqft
Est.:
Single Family Residence
Built in 2025
8,712 Square Feet Lot
$587,300 Zestimate®
$181/sqft
$48/mo HOA
What's special
Pot and pan drawersLarge wood wrapped islandLuxury showerSplit vanitiesAll-wood custom cabinetsUnder-mounted cabinet lightingGenerous primary bedroom layout
- 126 days |
- 81 |
- 5 |
Zillow last checked: 8 hours ago
Listing updated: November 20, 2025 at 07:37am
Listed by:
Ben Caballero 888-872-6006,
HomesUSA.com 888-872-6006
Source: NTREIS,MLS#: 21026696
Tour with a local agent
Facts & features
Interior
Bedrooms & bathrooms
- Bedrooms: 4
- Bathrooms: 3
- Full bathrooms: 3
Primary bedroom
- Level: First
- Dimensions: 16 x 15
Bedroom
- Level: First
- Dimensions: 11 x 13
Bedroom
- Level: Second
- Dimensions: 11 x 12
Bedroom
- Level: Second
- Dimensions: 12 x 12
Breakfast room nook
- Level: First
- Dimensions: 12 x 12
Game room
- Level: Second
- Dimensions: 16 x 20
Living room
- Level: First
- Dimensions: 17 x 20
Media room
- Level: Second
- Dimensions: 16 x 16
Office
- Level: First
- Dimensions: 12 x 11
Heating
- Central, Electric
Cooling
- Central Air, Ceiling Fan(s), Electric
Appliances
- Included: Dishwasher, Electric Cooktop, Disposal
- Laundry: Washer Hookup, Electric Dryer Hookup, Laundry in Utility Room
Features
- Decorative/Designer Lighting Fixtures
- Flooring: Carpet, Ceramic Tile, Wood
- Has basement: No
- Number of fireplaces: 1
- Fireplace features: Wood Burning
Interior area
- Total interior livable area: 3,263 sqft
Video & virtual tour
Property
Parking
- Total spaces: 2
- Parking features: Door-Single
- Attached garage spaces: 2
Features
- Levels: Two
- Stories: 2
- Patio & porch: Covered
- Exterior features: Rain Gutters
- Pool features: None
- Fencing: Wood
Lot
- Size: 8,712 Square Feet
- Dimensions: 0.21
Details
- Parcel number: 293507
Construction
Type & style
- Home type: SingleFamily
- Architectural style: Contemporary/Modern,Detached
- Property subtype: Single Family Residence
Materials
- Brick, Rock, Stone
- Foundation: Slab
- Roof: Composition
Condition
- Year built: 2025
Utilities & green energy
- Sewer: Public Sewer
- Water: Public
- Utilities for property: Sewer Available, Water Available
Green energy
- Energy efficient items: Appliances, HVAC, Insulation, Thermostat, Water Heater, Windows
Community & HOA
Community
- Features: Curbs, Sidewalks
- Security: Prewired, Security System
- Subdivision: Ridgepoint Phase 1
HOA
- Has HOA: Yes
- Services included: Association Management
- HOA fee: $575 annually
- HOA name: Ridgepoint HOA
- HOA phone: 866-460-8528
Location
- Region: Midlothian
Financial & listing details
- Price per square foot: $181/sqft
- Tax assessed value: $72,000
- Date on market: 8/8/2025
- Cumulative days on market: 127 days
- Listing terms: Cash,Conventional,FHA,Other,Texas Vet,USDA Loan,VA Loan
Estimated market value
$587,300
$558,000 - $617,000
Not available
Price history
Price history
| Date | Event | Price |
|---|---|---|
| 11/20/2025 | Price change | $589,900-0.8%$181/sqft |
Source: NTREIS #21026696 Report a problem | ||
| 10/30/2025 | Price change | $594,900-0.8%$182/sqft |
Source: NTREIS #21026696 Report a problem | ||
| 10/16/2025 | Price change | $599,900-1.6%$184/sqft |
Source: NTREIS #21026696 Report a problem | ||
| 10/13/2025 | Price change | $609,900+3.4%$187/sqft |
Source: NTREIS #21026696 Report a problem | ||
| 10/9/2025 | Price change | $589,900-3.3%$181/sqft |
Source: NTREIS #21026696 Report a problem | ||
Public tax history
Public tax history
| Year | Property taxes | Tax assessment |
|---|---|---|
| 2025 | -- | $72,000 |
| 2024 | $1,441 -11.4% | $72,000 -10% |
| 2023 | $1,625 | $80,000 |
Find assessor info on the county website
BuyAbility℠ payment
Est. payment
$3,734/mo
Principal & interest
$2836
Property taxes
$644
Other costs
$254
Climate risks
Neighborhood: 76065
Nearby schools
GreatSchools rating
- 9/10Jean Coleman Elementary SchoolGrades: K-5Distance: 1.6 mi
- 7/10Earl & Marthalu Dieterich MiddleGrades: 6-8Distance: 1.6 mi
- 6/10Midlothian High SchoolGrades: 9-12Distance: 2.8 mi
Schools provided by the listing agent
- Elementary: Jean Coleman
- Middle: Dieterich
- High: Midlothian
- District: Midlothian ISD
Source: NTREIS. This data may not be complete. We recommend contacting the local school district to confirm school assignments for this home.
- Loading
- Loading



