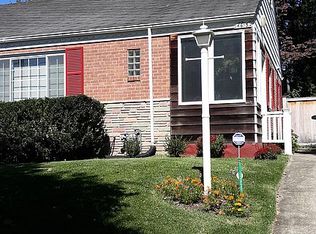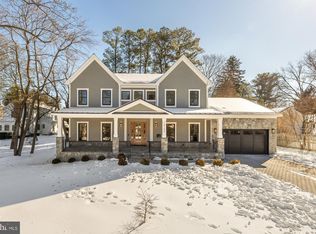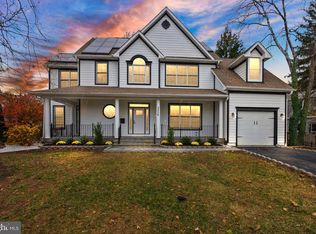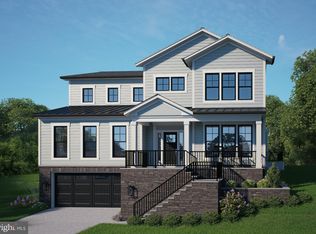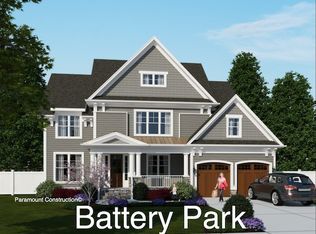Welcome to 4617 Saul Road – thoughtfully designed and constructed by the award-winning Wormald Companies. This stunning home offers over 5,000 square feet of beautifully finished living space with 5 bedrooms and 4.5 bathrooms, blending timeless elegance with modern comfort. The main level showcases wide-plank hardwood flooring, a formal dining room that opens to the entrance gallery, and a light-filled Great Room with a gas fireplace and custom mantel. The gourmet kitchen features an expansive quartz-topped island, Bosch stainless steel appliances, soft-close cabinetry and drawers, a beverage center with a built-in refrigerator, and a sunlit breakfast area. A private home office, powder room, mudroom, and Trex deck complete this level. Upstairs, the grand primary suite features a tray ceiling, two spacious walk-in closets, and a luxurious spa bath with a freestanding soaking tub, oversized glass-enclosed shower with seat, and dual vanities. Three additional bedrooms each offer their own walk-in closet, accompanied by two full baths, a family/study area, and a laundry room with cabinetry and sink. The lower level is perfect for relaxation and entertainment, including a large recreation room with bar, fitness room, fifth bedroom, full bath, and ample storage. Additional highlights include a flagstone lead walk and front porch, designer-selected lighting, extensive recessed lighting, and 9-foot ceilings on both the main and upper levels. A two-car garage provides convenience and functionality. Ideally located within walking distance to schools and parks, and convenient to shopping, major commuter routes, and Metro access. Part of the desirable Parkwood subdivision and the Walter Johnson High School district. May/June 2026 completion.
Coming soon 05/15
$1,989,000
4617 Saul Rd, Kensington, MD 20895
5beds
5,030sqft
Est.:
Single Family Residence
Built in 2026
7,185 Square Feet Lot
$1,933,600 Zestimate®
$395/sqft
$-- HOA
What's special
- 140 days |
- 414 |
- 16 |
Zillow last checked: 8 hours ago
Listing updated: February 02, 2026 at 01:45am
Listed by:
Jeremy Lichtenstein 301-252-0389,
RLAH @properties 301-652-0643
Source: Bright MLS,MLS#: MDMC2202970
Facts & features
Interior
Bedrooms & bathrooms
- Bedrooms: 5
- Bathrooms: 5
- Full bathrooms: 4
- 1/2 bathrooms: 1
- Main level bathrooms: 1
Basement
- Area: 1629
Heating
- Heat Pump, Forced Air, Zoned, Natural Gas
Cooling
- Central Air, Electric
Appliances
- Included: Dishwasher, Dryer, Washer, Water Heater, Refrigerator, Range Hood, Electric Water Heater
- Laundry: Upper Level, Washer In Unit, Dryer In Unit
Features
- Bar, Soaking Tub, Bathroom - Tub Shower, Bathroom - Walk-In Shower, Breakfast Area, Crown Molding, Open Floorplan, Formal/Separate Dining Room, Kitchen - Gourmet, Kitchen Island, Eat-in Kitchen, Primary Bath(s), Recessed Lighting, Wainscotting, Walk-In Closet(s), Wine Storage, Family Room Off Kitchen, Pantry, Upgraded Countertops, 9'+ Ceilings
- Flooring: Hardwood, Ceramic Tile, Carpet, Wood
- Basement: Connecting Stairway,Partial,Finished,Heated
- Number of fireplaces: 1
- Fireplace features: Gas/Propane, Mantel(s)
Interior area
- Total structure area: 5,649
- Total interior livable area: 5,030 sqft
- Finished area above ground: 3,620
- Finished area below ground: 1,410
Property
Parking
- Total spaces: 4
- Parking features: Garage Faces Front, Inside Entrance, Garage Door Opener, Attached, Driveway
- Attached garage spaces: 2
- Uncovered spaces: 2
Accessibility
- Accessibility features: None
Features
- Levels: Three
- Stories: 3
- Exterior features: Lighting, Flood Lights
- Pool features: None
Lot
- Size: 7,185 Square Feet
Details
- Additional structures: Above Grade, Below Grade
- Parcel number: 161301143695
- Zoning: R60
- Special conditions: Standard
Construction
Type & style
- Home type: SingleFamily
- Architectural style: Transitional
- Property subtype: Single Family Residence
Materials
- HardiPlank Type, Stone
- Foundation: Concrete Perimeter
- Roof: Architectural Shingle
Condition
- Excellent
- New construction: Yes
- Year built: 2026
Details
- Builder name: The Wormald Companies
Utilities & green energy
- Sewer: Public Sewer
- Water: Public
Community & HOA
Community
- Subdivision: Parkwood
HOA
- Has HOA: No
Location
- Region: Kensington
Financial & listing details
- Price per square foot: $395/sqft
- Tax assessed value: $1,989,000
- Annual tax amount: $24,696
- Date on market: 5/15/2026
- Listing agreement: Exclusive Right To Sell
- Listing terms: Cash,Conventional
- Ownership: Fee Simple
Estimated market value
$1,933,600
$1.76M - $2.13M
$4,707/mo
Price history
Price history
| Date | Event | Price |
|---|---|---|
| 6/2/2025 | Sold | $800,000$159/sqft |
Source: Public Record Report a problem | ||
Public tax history
Public tax history
| Year | Property taxes | Tax assessment |
|---|---|---|
| 2025 | $8,110 +7.2% | $693,533 +5.5% |
| 2024 | $7,567 +4.1% | $657,300 +4.2% |
| 2023 | $7,269 +9% | $630,867 +4.4% |
| 2022 | $6,670 +4.7% | $604,433 +4.6% |
| 2021 | $6,372 +0.7% | $578,000 +0.7% |
| 2020 | $6,329 +1.6% | $573,700 +1.5% |
| 2019 | $6,231 -0.2% | $565,100 |
| 2018 | $6,243 -0.8% | $565,100 +2% |
| 2017 | $6,291 +25.2% | $553,900 +2.1% |
| 2016 | $5,025 | $542,700 +2.1% |
| 2015 | $5,025 | $531,500 +2.5% |
| 2014 | $5,025 | $518,467 +2.6% |
| 2013 | -- | $505,433 +2.6% |
| 2012 | -- | $492,400 |
| 2011 | -- | $492,400 |
| 2010 | -- | $492,400 -9.9% |
| 2009 | -- | $546,470 +7.7% |
| 2008 | -- | $507,446 +8.3% |
| 2007 | -- | $468,423 +9.1% |
| 2006 | -- | $429,400 +13.8% |
| 2005 | -- | $377,432 +16% |
| 2004 | -- | $325,466 +19% |
| 2003 | -- | $273,500 +6% |
| 2002 | -- | $257,926 |
| 2001 | -- | $257,926 |
Find assessor info on the county website
BuyAbility℠ payment
Est. payment
$11,386/mo
Principal & interest
$9927
Property taxes
$1459
Climate risks
Neighborhood: South Kensington
Nearby schools
GreatSchools rating
- 9/10Kensington Parkwood Elementary SchoolGrades: PK-5Distance: 0.1 mi
- 9/10North Bethesda Middle SchoolGrades: 6-8Distance: 2 mi
- 9/10Walter Johnson High SchoolGrades: 9-12Distance: 2 mi
Schools provided by the listing agent
- Elementary: Kensington Parkwood
- Middle: North Bethesda
- High: Walter Johnson
- District: Montgomery County Public Schools
Source: Bright MLS. This data may not be complete. We recommend contacting the local school district to confirm school assignments for this home.
