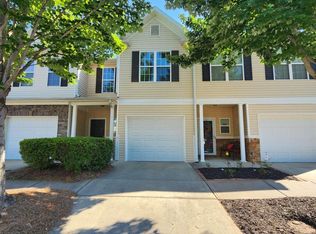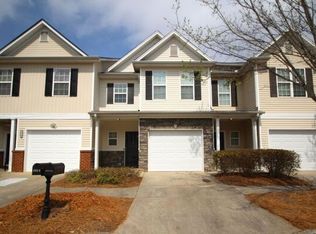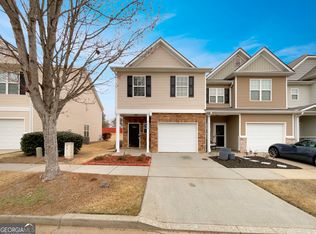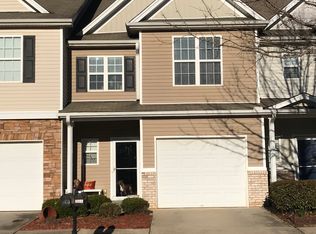Desirable End Unit Townhome with 2 Bedrooms & 2 1/2 Baths in Flowery Branch. NEW Roof & HVAC. Covered Front Porch, 1 car garage. Hardwood Flooring & carpet on main. Spacious Kitchen with pantry and eating area. Opens to the cozy Great Room with Gas Fireplace. Upstairs Master Bedroom Features Private Bathroom with Garden Tub, Shower and Walk-in Closet. Additional Bedroom upstairs w/ bath & walk in closet. Convenient to shopping and I-985. 2021-03-09
This property is off market, which means it's not currently listed for sale or rent on Zillow. This may be different from what's available on other websites or public sources.



