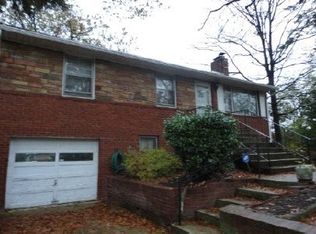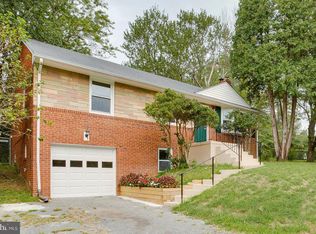Sold for $440,000
$440,000
4618 Henderson Rd, Temple Hills, MD 20748
3beds
1,200sqft
Single Family Residence
Built in 1958
10,426 Square Feet Lot
$433,600 Zestimate®
$367/sqft
$2,835 Estimated rent
Home value
$433,600
$390,000 - $481,000
$2,835/mo
Zestimate® history
Loading...
Owner options
Explore your selling options
What's special
Step into this beautifully maintained home where pride of ownership radiates throughout. From the moment you enter, you're welcomed by rich, timeless hardwood floors that add warmth and character to the main level. The layout features three generously sized bedrooms and two full bathrooms, including a serene primary suite with a private ensuite bath. The kitchen has been tastefully updated and includes a cozy breakfast nook—perfect for your morning coffee. A separate dining area opens to the spacious deck and private backyard through sliding glass doors, offering a seamless indoor-outdoor lifestyle. Downstairs, the fully finished lower level is designed for comfort and flexibility, featuring elegant porcelain tile floors, a spacious family room ideal for movie nights, an open flex space with a bar, a third full bathroom, a laundry area, and abundant storage. The property also offers a deep one-car garage with space for storage, plus a wide concrete driveway that fits up to five additional vehicles. This home offers the perfect balance of charm, comfort, and functionality—move-in ready and waiting to welcome you home. Ideally located near major commuter routes, shopping centers, dining options, and just minutes to National Harbor and Joint Base Andrews—convenience is at your doorstep!
Zillow last checked: 8 hours ago
Listing updated: June 25, 2025 at 04:32am
Listed by:
Lily Vallario 240-388-3507,
EXP Realty, LLC,
Co-Listing Agent: Sophia Chedrauy 301-793-7627,
EXP Realty, LLC
Bought with:
Vincent Ekuban, 597280
EXIT Realty Enterprises
Source: Bright MLS,MLS#: MDPG2152262
Facts & features
Interior
Bedrooms & bathrooms
- Bedrooms: 3
- Bathrooms: 3
- Full bathrooms: 3
- Main level bathrooms: 2
- Main level bedrooms: 3
Basement
- Area: 1200
Heating
- Forced Air, Oil
Cooling
- Central Air, Electric
Appliances
- Included: Microwave, Dishwasher, Oven/Range - Electric, Refrigerator, Electric Water Heater
- Laundry: In Basement
Features
- Ceiling Fan(s)
- Flooring: Hardwood
- Basement: Side Entrance,Finished,Interior Entry,Exterior Entry
- Number of fireplaces: 2
Interior area
- Total structure area: 2,400
- Total interior livable area: 1,200 sqft
- Finished area above ground: 1,200
- Finished area below ground: 0
Property
Parking
- Total spaces: 6
- Parking features: Garage Faces Front, Concrete, Attached, Driveway
- Attached garage spaces: 1
- Uncovered spaces: 5
Accessibility
- Accessibility features: None
Features
- Levels: Two
- Stories: 2
- Patio & porch: Patio
- Pool features: None
Lot
- Size: 10,426 sqft
Details
- Additional structures: Above Grade, Below Grade
- Parcel number: 17060562405
- Zoning: RR
- Special conditions: Standard
Construction
Type & style
- Home type: SingleFamily
- Architectural style: Ranch/Rambler
- Property subtype: Single Family Residence
Materials
- Brick
- Foundation: Other
- Roof: Asphalt
Condition
- New construction: No
- Year built: 1958
Utilities & green energy
- Sewer: Public Sewer
- Water: Public
Community & neighborhood
Location
- Region: Temple Hills
- Subdivision: Broadview
Other
Other facts
- Listing agreement: Exclusive Right To Sell
- Ownership: Fee Simple
Price history
| Date | Event | Price |
|---|---|---|
| 6/24/2025 | Sold | $440,000+3.5%$367/sqft |
Source: | ||
| 6/1/2025 | Pending sale | $425,000$354/sqft |
Source: | ||
| 5/26/2025 | Listed for sale | $425,000+197.2%$354/sqft |
Source: | ||
| 8/29/2000 | Sold | $143,000$119/sqft |
Source: Public Record Report a problem | ||
Public tax history
| Year | Property taxes | Tax assessment |
|---|---|---|
| 2025 | $4,047 +27.9% | $308,800 +8.5% |
| 2024 | $3,165 +9.3% | $284,600 +9.3% |
| 2023 | $2,896 | $260,400 |
Find assessor info on the county website
Neighborhood: 20748
Nearby schools
GreatSchools rating
- 2/10Allenwood Elementary SchoolGrades: PK-5Distance: 0.7 mi
- 2/10Thurgood Marshall Middle SchoolGrades: 6-8Distance: 0.8 mi
- 2/10Crossland High SchoolGrades: 9-12Distance: 1.3 mi
Schools provided by the listing agent
- District: Prince George's County Public Schools
Source: Bright MLS. This data may not be complete. We recommend contacting the local school district to confirm school assignments for this home.

Get pre-qualified for a loan
At Zillow Home Loans, we can pre-qualify you in as little as 5 minutes with no impact to your credit score.An equal housing lender. NMLS #10287.

