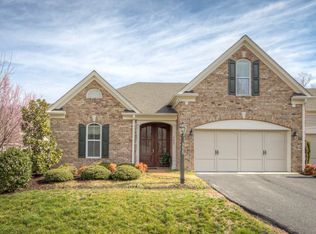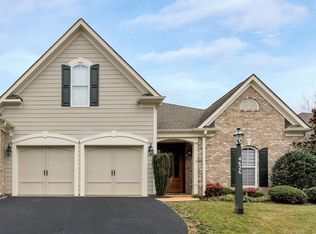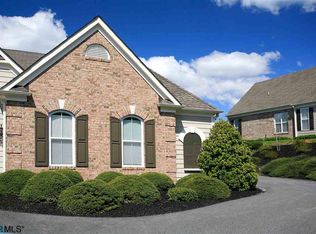Closed
$485,000
4618 Mechums River Rd, Charlottesville, VA 22901
3beds
1,750sqft
Townhouse
Built in 2012
7,840.8 Square Feet Lot
$520,700 Zestimate®
$277/sqft
$2,830 Estimated rent
Home value
$520,700
$463,000 - $583,000
$2,830/mo
Zestimate® history
Loading...
Owner options
Explore your selling options
What's special
Quality built and lovingly cared for Craig Builders home in the desirable Village at Highlands. Beautiful one level living attached villa home with lots of charm throughout. The spacious foyer leads to the light filled great room w/ gas fireplace, dining room & gorgeous gourmet kitchen with granite countertops, stainless appliances, gas range and breakfast nook. Wide plank hardwood floors throughout foyer, great room, dining room & spacious primary bedroom. The open floor plan with a private patio off the great room is perfect for entertaining or just relaxing with a cup of coffee or reading your favorite book. Large 2 car garage with storage. The Village at Highlands is conveniently located, minutes to Crozet and all its amenities and just 15 min. west of Charlottesville.
Zillow last checked: 8 hours ago
Listing updated: July 24, 2025 at 09:21pm
Listed by:
LIZA BOTTAS 434-531-9429,
SALLY DU BOSE REAL ESTATE PARTNERS
Bought with:
KIMBERLY MCLAUGHLIN, 0225259847
THE HOGAN GROUP-CHARLOTTESVILLE
Source: CAAR,MLS#: 657088 Originating MLS: Charlottesville Area Association of Realtors
Originating MLS: Charlottesville Area Association of Realtors
Facts & features
Interior
Bedrooms & bathrooms
- Bedrooms: 3
- Bathrooms: 2
- Full bathrooms: 2
- Main level bathrooms: 2
- Main level bedrooms: 3
Primary bedroom
- Level: First
Bedroom
- Level: First
Primary bathroom
- Level: First
Bathroom
- Level: First
Dining room
- Level: First
Foyer
- Level: First
Kitchen
- Level: First
Laundry
- Level: First
Living room
- Level: First
Heating
- Central, Heat Pump
Cooling
- Central Air, Heat Pump
Appliances
- Included: Dishwasher, Gas Range, Microwave, Refrigerator, Dryer, Washer
- Laundry: Washer Hookup, Dryer Hookup
Features
- Primary Downstairs, Walk-In Closet(s), Breakfast Area, Entrance Foyer
- Flooring: Carpet, Ceramic Tile, Hardwood
- Has basement: No
- Has fireplace: Yes
- Fireplace features: Gas, Gas Log
- Common walls with other units/homes: End Unit
Interior area
- Total structure area: 2,170
- Total interior livable area: 1,750 sqft
- Finished area above ground: 1,750
- Finished area below ground: 0
Property
Parking
- Total spaces: 2
- Parking features: Attached, Electricity, Garage Faces Front, Garage, Garage Door Opener
- Attached garage spaces: 2
Features
- Levels: One
- Stories: 1
- Patio & porch: Front Porch, Patio, Porch
- Exterior features: Courtyard
- Has view: Yes
- View description: Garden
Lot
- Size: 7,840 sqft
Details
- Parcel number: 057A02B0000800
- Zoning description: R-4 Residential
Construction
Type & style
- Home type: Townhouse
- Property subtype: Townhouse
- Attached to another structure: Yes
Materials
- Brick, Fiber Cement, Stick Built
- Foundation: Poured, Slab
Condition
- New construction: No
- Year built: 2012
Details
- Builder name: CRAIG BUILDERS
Utilities & green energy
- Sewer: Public Sewer
- Water: Public
- Utilities for property: Cable Available
Community & neighborhood
Location
- Region: Charlottesville
- Subdivision: THE VILLAGE AT HIGHLANDS
HOA & financial
HOA
- Has HOA: Yes
- HOA fee: $545 quarterly
- Amenities included: None
- Services included: Association Management, Common Area Maintenance, Insurance, Maintenance Grounds, Maintenance Structure, Snow Removal
Price history
| Date | Event | Price |
|---|---|---|
| 12/17/2024 | Sold | $485,000-2.9%$277/sqft |
Source: | ||
| 11/14/2024 | Pending sale | $499,500$285/sqft |
Source: | ||
| 11/1/2024 | Price change | $499,500-3%$285/sqft |
Source: | ||
| 9/27/2024 | Listed for sale | $515,000+14.1%$294/sqft |
Source: | ||
| 4/7/2022 | Sold | $451,500+5.2%$258/sqft |
Source: Public Record Report a problem | ||
Public tax history
| Year | Property taxes | Tax assessment |
|---|---|---|
| 2025 | $4,019 +10.7% | $449,500 +5.7% |
| 2024 | $3,630 -0.7% | $425,100 -0.7% |
| 2023 | $3,658 +20.1% | $428,300 +20.1% |
Find assessor info on the county website
Neighborhood: 22901
Nearby schools
GreatSchools rating
- 5/10Crozet Elementary SchoolGrades: PK-5Distance: 2 mi
- 7/10Joseph T Henley Middle SchoolGrades: 6-8Distance: 2.6 mi
- 9/10Western Albemarle High SchoolGrades: 9-12Distance: 2.8 mi
Schools provided by the listing agent
- Elementary: Crozet
- Middle: Henley
- High: Western Albemarle
Source: CAAR. This data may not be complete. We recommend contacting the local school district to confirm school assignments for this home.
Get pre-qualified for a loan
At Zillow Home Loans, we can pre-qualify you in as little as 5 minutes with no impact to your credit score.An equal housing lender. NMLS #10287.
Sell with ease on Zillow
Get a Zillow Showcase℠ listing at no additional cost and you could sell for —faster.
$520,700
2% more+$10,414
With Zillow Showcase(estimated)$531,114


