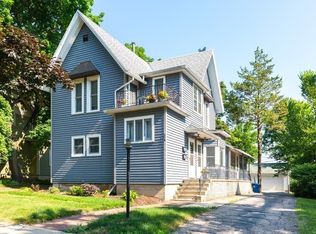Short Sale opportunity! This Vintage home is packed with modern updates! Plaqued "1851" Victorian in quaint historic downtown location. Walk to boutique shops, restaurants, bars & entertainment options galore! As soon as you pull up, notice the intricate details of the exterior woodwork and lush landscape. Historic flair flows throughout - beginning with the original woodwork & hardwood floors on main level. Formal Living room/Parlor features brick fireplace & adjacent Den/Office or 5th Bedroom! Formal Dining is open to Sunroom/Breakfast Room and full bath. This vintage main level full bath has clawfoot tub & dresser-style vanity. Modernized Kitchen features Cherry cabinets, Butcher block counters & sleek black appliances. Master bedroom with Cathedral ceiling & nice sized closet. Upgraded 2nd flr full bath with Travertine tile & shower with multiple shower heads! Large 3-car sized garage w/2 door entry. Short sale will take time...Please be patient!! You may just get a great deal!
This property is off market, which means it's not currently listed for sale or rent on Zillow. This may be different from what's available on other websites or public sources.

