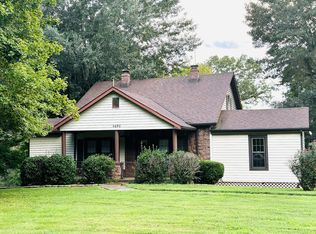Closed
$650,000
4619 Akin Rd, Cunningham, TN 37052
4beds
4,000sqft
Single Family Residence, Residential
Built in 2022
5.01 Acres Lot
$635,600 Zestimate®
$163/sqft
$3,143 Estimated rent
Home value
$635,600
$597,000 - $680,000
$3,143/mo
Zestimate® history
Loading...
Owner options
Explore your selling options
What's special
Welcome to your dream country retreat! This stunning 4-bedroom, 2.5-bathroom home, nestled on a generous 5-acre parcel, blends modern luxury with farmhouse charm. As you approach, the wrap-around porch beckons you to enjoy lazy afternoons basking in the sun. Step through the impressive double wood front doors into an oasis featuring luxury vinyl plank flooring that flows seamlessly throughout the open floor plan. The chef's kitchen boasts an extra-large island, white marble countertops, a double oven, white shaker cabinets, a subway tile backsplash, and a walk-in pantry. The primary suite is a dream and features two separate vanities, a tiled shower, and a walk-in closet with designer shelving. You'll love the large laundry/mudroom, a finished basement for extra living space, and the large back deck. We have a contract contingent on the sale of another home with a 48 hour kick out clause.
Zillow last checked: 8 hours ago
Listing updated: October 29, 2024 at 02:14pm
Listing Provided by:
Susan Austin 931-436-5437,
Benchmark Realty
Bought with:
Bernie Gallerani, 295782
Bernie Gallerani Real Estate
Source: RealTracs MLS as distributed by MLS GRID,MLS#: 2706934
Facts & features
Interior
Bedrooms & bathrooms
- Bedrooms: 4
- Bathrooms: 3
- Full bathrooms: 2
- 1/2 bathrooms: 1
- Main level bedrooms: 4
Bedroom 1
- Features: Walk-In Closet(s)
- Level: Walk-In Closet(s)
- Area: 192 Square Feet
- Dimensions: 16x12
Bedroom 2
- Features: Extra Large Closet
- Level: Extra Large Closet
- Area: 208 Square Feet
- Dimensions: 16x13
Bedroom 3
- Features: Extra Large Closet
- Level: Extra Large Closet
- Area: 156 Square Feet
- Dimensions: 13x12
Bedroom 4
- Area: 110 Square Feet
- Dimensions: 11x10
Bonus room
- Features: Basement Level
- Level: Basement Level
- Area: 1600 Square Feet
- Dimensions: 40x40
Dining room
- Area: 180 Square Feet
- Dimensions: 18x10
Kitchen
- Area: 224 Square Feet
- Dimensions: 16x14
Living room
- Area: 399 Square Feet
- Dimensions: 21x19
Heating
- Heat Pump, Propane
Cooling
- Central Air
Appliances
- Included: Dishwasher, Disposal, Ice Maker, Microwave, Refrigerator, Double Oven, Electric Oven, Electric Range
- Laundry: Electric Dryer Hookup, Washer Hookup
Features
- Ceiling Fan(s), Pantry, Smart Thermostat, Storage, Walk-In Closet(s), Primary Bedroom Main Floor, High Speed Internet
- Flooring: Carpet, Concrete, Other, Tile
- Basement: Finished
- Number of fireplaces: 1
- Fireplace features: Gas
Interior area
- Total structure area: 4,000
- Total interior livable area: 4,000 sqft
- Finished area above ground: 2,400
- Finished area below ground: 1,600
Property
Parking
- Total spaces: 12
- Parking features: Garage Door Opener, Basement, Gravel
- Attached garage spaces: 2
- Uncovered spaces: 10
Features
- Levels: Two
- Stories: 1
- Patio & porch: Deck, Covered, Porch
Lot
- Size: 5.01 Acres
- Features: Level, Wooded
Details
- Parcel number: 063143 07202 000143
- Special conditions: Standard
Construction
Type & style
- Home type: SingleFamily
- Property subtype: Single Family Residence, Residential
Materials
- Vinyl Siding
- Roof: Shingle
Condition
- New construction: No
- Year built: 2022
Utilities & green energy
- Sewer: Septic Tank
- Water: Private
- Utilities for property: Water Available
Green energy
- Energy efficient items: Windows, Thermostat, Water Heater
Community & neighborhood
Security
- Security features: Carbon Monoxide Detector(s), Smoke Detector(s)
Location
- Region: Cunningham
- Subdivision: 5 Acres!
Price history
| Date | Event | Price |
|---|---|---|
| 10/29/2024 | Sold | $650,000+1.6%$163/sqft |
Source: | ||
| 10/12/2024 | Pending sale | $639,900$160/sqft |
Source: | ||
| 9/24/2024 | Contingent | $639,900$160/sqft |
Source: | ||
| 9/23/2024 | Listed for sale | $639,900$160/sqft |
Source: | ||
| 8/17/2024 | Listing removed | $639,900$160/sqft |
Source: | ||
Public tax history
| Year | Property taxes | Tax assessment |
|---|---|---|
| 2024 | $2,930 +892.4% | $139,525 +1312.9% |
| 2023 | $295 | $9,875 |
| 2022 | $295 +0.1% | $9,875 |
Find assessor info on the county website
Neighborhood: 37052
Nearby schools
GreatSchools rating
- 8/10Montgomery Central Elementary SchoolGrades: PK-5Distance: 2 mi
- 7/10Montgomery Central Middle SchoolGrades: 6-8Distance: 2.1 mi
- 6/10Montgomery Central High SchoolGrades: 9-12Distance: 2.1 mi
Schools provided by the listing agent
- Elementary: Montgomery Central Elementary
- Middle: Montgomery Central Middle
- High: Montgomery Central High
Source: RealTracs MLS as distributed by MLS GRID. This data may not be complete. We recommend contacting the local school district to confirm school assignments for this home.
Get a cash offer in 3 minutes
Find out how much your home could sell for in as little as 3 minutes with a no-obligation cash offer.
Estimated market value$635,600
Get a cash offer in 3 minutes
Find out how much your home could sell for in as little as 3 minutes with a no-obligation cash offer.
Estimated market value
$635,600
