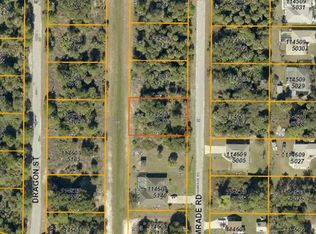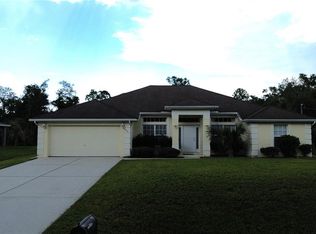Sold for $360,000 on 07/02/25
$360,000
4619 Chamrade Rd, North Port, FL 34288
4beds
2,067sqft
Single Family Residence
Built in 2022
0.42 Acres Lot
$344,500 Zestimate®
$174/sqft
$2,265 Estimated rent
Home value
$344,500
$313,000 - $379,000
$2,265/mo
Zestimate® history
Loading...
Owner options
Explore your selling options
What's special
IMPROVED PRICING and $10,000 FLEX MONEY. NEW CONSTRUCTION-MOVE IN READY!!! Open/split floor plan. Granite counter tops. Soft close cabinet doors and drawers. Home has GE appliances. Spacious great room kitchen combo with sliders that lead out to covered patio which overlooks the oversized lot, 18,499sf fully sodded with irrigation system. Great back yard for entertaining. Separate dining room. The primary suite includes two separate closets and full bathroom with separate shower and Garden Tub and dual sink vanity. Three other spacious bedrooms round out this beautiful home. A separate laundry room with additional counter space and cabinets located between kitchen and 2 stall garage.
Zillow last checked: 8 hours ago
Listing updated: July 04, 2025 at 06:02am
Listing Provided by:
Samuel De Angelo 941-882-0066,
DELTONA MARKETING CORPORATION 352-307-8100
Bought with:
Ben Grieco PLLC, 3330499
COLDWELL BANKER SUNSTAR REALTY
Sheri Caulfield, 3449096
COLDWELL BANKER SUNSTAR REALTY
Source: Stellar MLS,MLS#: OM679619 Originating MLS: Ocala - Marion
Originating MLS: Ocala - Marion

Facts & features
Interior
Bedrooms & bathrooms
- Bedrooms: 4
- Bathrooms: 2
- Full bathrooms: 2
Primary bedroom
- Features: Dual Closets
- Level: First
- Area: 255 Square Feet
- Dimensions: 15x17
Dining room
- Features: No Closet
- Level: First
- Area: 121 Square Feet
- Dimensions: 11x11
Great room
- Features: No Closet
- Level: First
- Area: 224 Square Feet
- Dimensions: 16x14
Kitchen
- Features: Storage Closet
- Level: First
- Area: 168 Square Feet
- Dimensions: 12x14
Heating
- Heat Pump
Cooling
- Central Air
Appliances
- Included: Dishwasher, Disposal, Microwave, Range
- Laundry: Laundry Room
Features
- Ceiling Fan(s), Solid Surface Counters, Split Bedroom, Walk-In Closet(s)
- Flooring: Carpet, Ceramic Tile
- Doors: Sliding Doors
- Windows: Hurricane Shutters
- Has fireplace: No
Interior area
- Total structure area: 2,786
- Total interior livable area: 2,067 sqft
Property
Parking
- Total spaces: 2
- Parking features: Garage - Attached
- Attached garage spaces: 2
- Details: Garage Dimensions: 19x20
Features
- Levels: One
- Stories: 1
- Exterior features: Irrigation System
Lot
- Size: 0.42 Acres
Details
- Parcel number: 1146095220
- Zoning: RSF2
- Special conditions: None
Construction
Type & style
- Home type: SingleFamily
- Property subtype: Single Family Residence
Materials
- Block, Stucco
- Foundation: Slab
- Roof: Shingle
Condition
- Completed
- New construction: Yes
- Year built: 2022
Details
- Builder model: Mustang
- Builder name: Homes by Deltona
- Warranty included: Yes
Utilities & green energy
- Sewer: Septic Tank
- Water: Well
- Utilities for property: Electricity Connected, Sewer Connected, Water Connected
Green energy
- Energy efficient items: Windows
Community & neighborhood
Location
- Region: North Port
- Subdivision: NORTH PORT
HOA & financial
HOA
- Has HOA: No
Other fees
- Pet fee: $0 monthly
Other financial information
- Total actual rent: 0
Other
Other facts
- Listing terms: Cash,Conventional,FHA,VA Loan
- Ownership: Fee Simple
- Road surface type: Paved
Price history
| Date | Event | Price |
|---|---|---|
| 7/2/2025 | Sold | $360,000-10%$174/sqft |
Source: | ||
| 5/30/2025 | Pending sale | $399,900$193/sqft |
Source: | ||
| 3/26/2025 | Price change | $399,900-15.4%$193/sqft |
Source: | ||
| 9/18/2024 | Price change | $472,427+0.6%$229/sqft |
Source: | ||
| 6/1/2024 | Listed for sale | $469,577-6.2%$227/sqft |
Source: | ||
Public tax history
| Year | Property taxes | Tax assessment |
|---|---|---|
| 2025 | -- | $319,100 -10.9% |
| 2024 | $6,168 -4% | $358,000 -5.4% |
| 2023 | $6,427 +1130.8% | $378,500 +4613.6% |
Find assessor info on the county website
Neighborhood: 34288
Nearby schools
GreatSchools rating
- 5/10Atwater Elementary SchoolGrades: PK-5Distance: 1.9 mi
- 6/10Woodland Middle SchoolGrades: 6-8Distance: 3.3 mi
- 3/10North Port High SchoolGrades: PK,9-12Distance: 7.2 mi
Schools provided by the listing agent
- Elementary: Atwater Bay Elementary
- Middle: Woodland Middle School
- High: North Port High
Source: Stellar MLS. This data may not be complete. We recommend contacting the local school district to confirm school assignments for this home.
Get a cash offer in 3 minutes
Find out how much your home could sell for in as little as 3 minutes with a no-obligation cash offer.
Estimated market value
$344,500
Get a cash offer in 3 minutes
Find out how much your home could sell for in as little as 3 minutes with a no-obligation cash offer.
Estimated market value
$344,500

