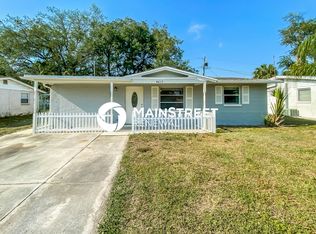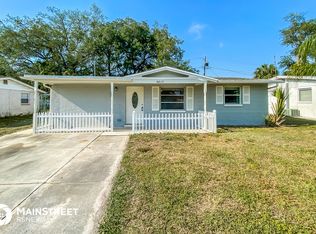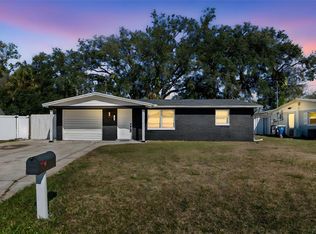Sold for $174,900
$174,900
4619 Irene Loop, New Port Richey, FL 34652
2beds
898sqft
Single Family Residence
Built in 1968
5,015 Square Feet Lot
$175,300 Zestimate®
$195/sqft
$1,722 Estimated rent
Home value
$175,300
$158,000 - $195,000
$1,722/mo
Zestimate® history
Loading...
Owner options
Explore your selling options
What's special
Welcome to your dream home! This beautifully maintained two-bedroom, one-bathroom home is a perfect blend of comfort and charm. Featuring a brand-new roof, this property is move-in ready, allowing you to settle in without any worries. As you step inside, you'll be greeted by a bright and airy living space with Terrazzo floors that showcase the home's cleanliness and attention to detail. The inviting layout provides ample room for relaxation and entertainment, making it ideal for both cozy nights in and gatherings with friends. The kitchen is functional and well-equipped, perfect for whipping up your favorite meals. Each bedroom offers a peaceful retreat, with plenty of natural light and closet space. The bathroom has been thoughtfully designed for convenience and comfort. Enjoy the outdoors in your private backyard, perfect for gardening, play, or simply soaking up the sun. The one-car garage provides extra storage space while keeping your vehicle protected from the elements. Located in a friendly neighborhood with easy access to local amenities, parks, and schools, this home is perfect for first-time buyers or those looking to downsize.
Zillow last checked: 8 hours ago
Listing updated: June 11, 2025 at 02:04pm
Listing Provided by:
Michael Madson 727-479-7579,
LIPPLY REAL ESTATE 727-314-1000
Bought with:
Cyleste Goodson, 3448870
REGAL REAL ESTATE LLC
Source: Stellar MLS,MLS#: TB8371736 Originating MLS: Suncoast Tampa
Originating MLS: Suncoast Tampa

Facts & features
Interior
Bedrooms & bathrooms
- Bedrooms: 2
- Bathrooms: 1
- Full bathrooms: 1
Primary bedroom
- Features: Built-in Closet
- Level: First
- Area: 132 Square Feet
- Dimensions: 11x12
Kitchen
- Level: First
- Area: 100 Square Feet
- Dimensions: 10x10
Living room
- Level: First
- Area: 154 Square Feet
- Dimensions: 14x11
Heating
- Central, Electric
Cooling
- Central Air
Appliances
- Included: Cooktop, Refrigerator
- Laundry: In Garage
Features
- Ceiling Fan(s)
- Flooring: Terrazzo
- Has fireplace: No
Interior area
- Total structure area: 1,288
- Total interior livable area: 898 sqft
Property
Parking
- Total spaces: 1
- Parking features: Garage - Attached
- Attached garage spaces: 1
Features
- Levels: One
- Stories: 1
- Exterior features: Storage
Lot
- Size: 5,015 sqft
Details
- Parcel number: 162618013.0000.00031.0
- Zoning: R4
- Special conditions: None
Construction
Type & style
- Home type: SingleFamily
- Property subtype: Single Family Residence
Materials
- Block, Stucco
- Foundation: Slab
- Roof: Shingle
Condition
- New construction: No
- Year built: 1968
Utilities & green energy
- Sewer: Septic Tank
- Water: None
- Utilities for property: Cable Available, Electricity Connected, Fire Hydrant, Water Connected
Community & neighborhood
Location
- Region: New Port Richey
- Subdivision: MELODIE HILLS
HOA & financial
HOA
- Has HOA: No
Other fees
- Pet fee: $0 monthly
Other financial information
- Total actual rent: 0
Other
Other facts
- Listing terms: Cash,Conventional,FHA,VA Loan
- Ownership: Fee Simple
- Road surface type: Asphalt
Price history
| Date | Event | Price |
|---|---|---|
| 6/11/2025 | Sold | $174,900$195/sqft |
Source: | ||
| 5/10/2025 | Pending sale | $174,900$195/sqft |
Source: | ||
| 5/6/2025 | Price change | $174,900-5.4%$195/sqft |
Source: | ||
| 4/8/2025 | Listed for sale | $184,900+277.3%$206/sqft |
Source: | ||
| 6/9/2016 | Sold | $49,000$55/sqft |
Source: Stellar MLS #W7615146 Report a problem | ||
Public tax history
| Year | Property taxes | Tax assessment |
|---|---|---|
| 2024 | $1,918 +3.2% | $144,576 +99% |
| 2023 | $1,859 +24% | $72,640 +10% |
| 2022 | $1,500 +19.3% | $66,040 +21% |
Find assessor info on the county website
Neighborhood: 34652
Nearby schools
GreatSchools rating
- NAMittye P. Locke Elementary SchoolGrades: PK-5Distance: 0.5 mi
- 3/10Paul R. Smith Middle SchoolGrades: 6-8Distance: 4.1 mi
- 2/10Anclote High SchoolGrades: 9-12Distance: 3.8 mi
Get a cash offer in 3 minutes
Find out how much your home could sell for in as little as 3 minutes with a no-obligation cash offer.
Estimated market value$175,300
Get a cash offer in 3 minutes
Find out how much your home could sell for in as little as 3 minutes with a no-obligation cash offer.
Estimated market value
$175,300


