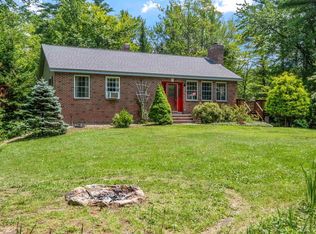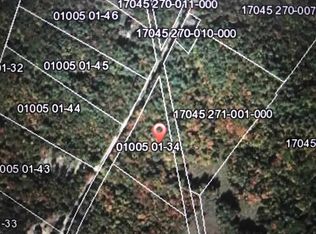Here's a home with wooded setting bordered by stone walls and a gentle stream that is only minutes from amenities and commuter routes with lakes and mountains minutes away, airport and seacoast less than an hour away! From the walkout basement to the finished third floor this home's four stories of living space offers flexibility and many lifestyle options! You'll love the hardwood floors that extend throughout the first floor. The kitchen leads to a shady screened porch and large sunny deck where outdoor entertaining is a breeze! The second floor has a master bedroom with private bath and two additional bedrooms that share a full bath. The spacious, third floor bonus room is a private space with plenty of natural light and extra storage. A finished, walkout basement is a perfect family room, playroom or home gym leading to a walk out screened patio with hot tub. With so much to offer indoors, the outdoor features will win you over. While you'll enjoy relaxing on the farmer's porch, there's also a large sunny deck, a shady screened deck and a screened patio to fit every mood, purpose and occasion you can imagine! A swing set and fire pit are located on a level, grassy yard that gently slopes to a natural landscaped backyard. A pool table, hot tub, pellet stove and outdoor playset convey with the property. With so much to love, this is a must see!
This property is off market, which means it's not currently listed for sale or rent on Zillow. This may be different from what's available on other websites or public sources.

