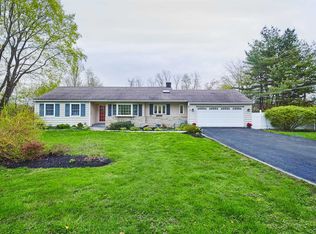Sold for $672,000 on 10/01/25
$672,000
462 Cornwall Hill Road, Patterson, NY 12563
3beds
3,135sqft
Single Family Residence, Residential
Built in 2001
1.2 Acres Lot
$680,800 Zestimate®
$214/sqft
$5,902 Estimated rent
Home value
$680,800
$565,000 - $824,000
$5,902/mo
Zestimate® history
Loading...
Owner options
Explore your selling options
What's special
You'd be hard pressed to find a home as well maintained by the original owners as this one! Welcome to a serene and sought-after area where luxury meets convenience. Nestled on 1.2 picturesque acres, this light filled Colonial offers over 3,000 square feet of finished space, featuring 3 bedrooms and 2.5 bathrooms. Step through the inviting entryway into a thoughtfully designed layout. The eat-in kitchen opens to a sizable deck with a power awning, perfect for indoor/outdoor living. The well-appointed kitchen features hardwood floors, granite countertops, recessed lighting, stainless steel appliances, tile backsplash and an ample amount of cabinets. A wood burning fireplace in the family room adds warmth and charm, ideal for relaxing evenings. Expansive primary suite is a true retreat, featuring new carpeting, a generous walk-in closet and an en suite bath with dual vanity, jetted tub and separate shower. There are 2 additional spacious bedrooms and another full bath on this floor. Conveniently located on this same level is the laundry area. The finished basement offers great versatility and is currently being used as a den where there are French doors opening to the backyard complete with storage shed. A two car attached garage with dual openers add to the home’s practicality. Updates include a kitchen refresh, addition of crown molding, newer central AC, water softener, well pump, whole house water filter, addition of a composite deck and a generator. This is the perfect time of year to enjoy the colorful landscaping. Located near shops and restaurants with close proximity to Metro-North train station, I-84, I-684, Taconic State Parkway, Brewster, Danbury. This home is truly a commuter’s delight.
Zillow last checked: 8 hours ago
Listing updated: October 01, 2025 at 02:57pm
Listed by:
Pamela S. Kandel 845-473-9770,
Houlihan Lawrence Inc. 845-473-9770
Bought with:
Vikki A. Garby, 10301222661
Green Team Commercial
Source: OneKey® MLS,MLS#: 847599
Facts & features
Interior
Bedrooms & bathrooms
- Bedrooms: 3
- Bathrooms: 3
- Full bathrooms: 2
- 1/2 bathrooms: 1
Primary bedroom
- Description: Expansive, wall to wall carpet, lots of light with 4 windows, walk-in closet
- Level: Second
Bedroom 1
- Description: Wall to wall carpet, 2 closets
- Level: Second
Bedroom 2
- Description: Wall to wall carpet, closet
- Level: Second
Primary bathroom
- Description: Double vanity with quartz countertop, jetted tub, tile floor
- Level: Second
Bathroom 3
- Description: Tile floor, deep linen closet
- Level: Second
Basement
- Description: Wall to wall carpet, finished, tile, pantry, access to 2 car garage
- Level: Basement
Family room
- Description: Hardwood, recessed lighting, fireplace, 3 windows, lots of light
- Level: First
Kitchen
- Description: Granite, tile backsplash, recessed lighting, hardwood, eat-in, slider to deck
- Level: First
Lavatory
- Description: 1/2 bath, tile floor, granite countertop
- Level: First
Living room
- Description: Hardwood
- Level: First
Heating
- Baseboard, Oil
Cooling
- Central Air
Appliances
- Included: Dishwasher, Dryer, Electric Range, Microwave, Refrigerator, Stainless Steel Appliance(s), Washer, Oil Water Heater, Water Softener Owned
- Laundry: Washer/Dryer Hookup
Features
- Crown Molding, Double Vanity, Eat-in Kitchen, Entrance Foyer, Formal Dining, Granite Counters, Primary Bathroom, Open Kitchen, Recessed Lighting, Stone Counters
- Flooring: Carpet, Ceramic Tile, Hardwood
- Basement: Finished,Full,Walk-Out Access
- Attic: Full,Pull Stairs,Storage
- Number of fireplaces: 1
- Fireplace features: Family Room, Wood Burning
Interior area
- Total structure area: 3,135
- Total interior livable area: 3,135 sqft
Property
Parking
- Total spaces: 6
- Parking features: Attached, Garage, Garage Door Opener
- Garage spaces: 2
Features
- Levels: Three Or More
- Patio & porch: Deck, Patio
- Exterior features: Awning(s), Fire Pit
- Fencing: Back Yard,Front Yard,Partial
Lot
- Size: 1.20 Acres
- Features: Back Yard, Front Yard, Near School, Near Shops
Details
- Parcel number: 37240001300700010700000000
- Special conditions: None
- Other equipment: Generator
Construction
Type & style
- Home type: SingleFamily
- Architectural style: Colonial
- Property subtype: Single Family Residence, Residential
Materials
- Vinyl Siding
Condition
- Year built: 2001
Utilities & green energy
- Sewer: Septic Tank
- Utilities for property: Trash Collection Public
Community & neighborhood
Location
- Region: Patterson
Other
Other facts
- Listing agreement: Exclusive Right To Sell
Price history
| Date | Event | Price |
|---|---|---|
| 10/1/2025 | Sold | $672,000-0.3%$214/sqft |
Source: | ||
| 7/18/2025 | Pending sale | $674,000$215/sqft |
Source: | ||
| 5/24/2025 | Price change | $674,000-2.2%$215/sqft |
Source: | ||
| 4/26/2025 | Listed for sale | $689,000+93.5%$220/sqft |
Source: | ||
| 1/18/2002 | Sold | $356,000+394.4%$114/sqft |
Source: Public Record Report a problem | ||
Public tax history
| Year | Property taxes | Tax assessment |
|---|---|---|
| 2024 | -- | $582,700 +6% |
| 2023 | -- | $549,700 +14% |
| 2022 | -- | $482,200 +8% |
Find assessor info on the county website
Neighborhood: 12563
Nearby schools
GreatSchools rating
- 5/10Matthew Paterson Elementary SchoolGrades: K-4Distance: 0.4 mi
- 4/10George Fischer Middle SchoolGrades: 5-8Distance: 5.1 mi
- 7/10Carmel High SchoolGrades: 9-12Distance: 6.4 mi
Schools provided by the listing agent
- Elementary: Matthew Paterson Elementary School
- Middle: George Fischer Middle School
- High: Carmel High School
Source: OneKey® MLS. This data may not be complete. We recommend contacting the local school district to confirm school assignments for this home.
Sell for more on Zillow
Get a free Zillow Showcase℠ listing and you could sell for .
$680,800
2% more+ $13,616
With Zillow Showcase(estimated)
$694,416