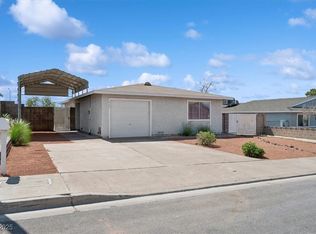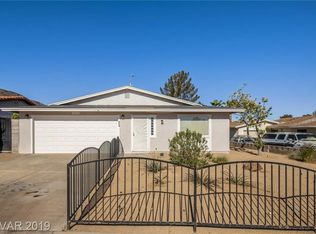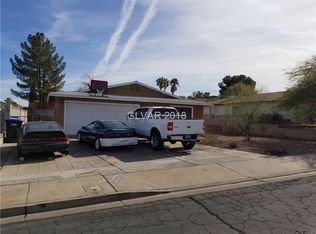Closed
$359,999
462 Crestway Rd, Henderson, NV 89015
3beds
1,264sqft
Single Family Residence
Built in 1980
6,098.4 Square Feet Lot
$356,900 Zestimate®
$285/sqft
$1,883 Estimated rent
Home value
$356,900
$325,000 - $393,000
$1,883/mo
Zestimate® history
Loading...
Owner options
Explore your selling options
What's special
MODERN REMODELED HOUSE! ALL NEW SEMI-GLOSS PAINT, BASEBOARDS, CARPET, QUARTZ COUNTERS, STAINLESS STEEL APPLIANCES, HARDWARE, PLUMBING & LIGHT FIXTURES! NO HOA AND ENOUGH ROOM TO PARK AN RV ON THE DRIVEWAY! INCLUDES A LARGE COVERED PATIO! ROOF REPLACED APPROXIMATELY 2 YEARS AGO! TOO MANY EXTRAS TO LIST. THE PROPERTY TAXES ARE CURRENTLY ONLY $868.00 PER YEAR ON THIS HOUSE! CLOSE TO SCHOOLS, SHOPPING & FREEWAY! APPROXIMATELY 25 MINUTES AWAY FROM THE FAMOUS LAS VEGAS STRIP! YOU WILL NOT BE DISSAPOINTED WITH THIS PROPERTY.
Zillow last checked: 8 hours ago
Listing updated: October 10, 2025 at 04:24pm
Listed by:
Wilmer Morejon S.0167844 702-440-4663,
Nationwide Realty LLC
Bought with:
Joey Rabago, S.0185533
Keller Williams MarketPlace
Source: LVR,MLS#: 2691909 Originating MLS: Greater Las Vegas Association of Realtors Inc
Originating MLS: Greater Las Vegas Association of Realtors Inc
Facts & features
Interior
Bedrooms & bathrooms
- Bedrooms: 3
- Bathrooms: 1
- Full bathrooms: 1
Primary bedroom
- Dimensions: 12x11
Bedroom 2
- Dimensions: 11X10
Bedroom 3
- Dimensions: 10X10
Primary bathroom
- Description: Double Sink,Tub/Shower Combo
Family room
- Description: Separate Family Room
- Dimensions: 22X10
Kitchen
- Description: Breakfast Bar/Counter,Lighting Recessed,Quartz Countertops,Tile Flooring
- Dimensions: 10x10
Living room
- Dimensions: 14X14
Heating
- Central, Electric
Cooling
- Central Air, Electric
Appliances
- Included: Dryer, Dishwasher, Electric Range, Electric Water Heater, Disposal, Refrigerator, Washer
- Laundry: Electric Dryer Hookup, Laundry Room
Features
- Ceiling Fan(s), Primary Downstairs, Window Treatments
- Flooring: Carpet, Ceramic Tile
- Windows: Blinds, Double Pane Windows, Drapes
- Has fireplace: No
Interior area
- Total structure area: 1,264
- Total interior livable area: 1,264 sqft
Property
Parking
- Parking features: Open, RV Potential, RV Access/Parking, Storage
- Has uncovered spaces: Yes
Features
- Stories: 1
- Patio & porch: Covered, Patio
- Exterior features: Patio, Private Yard, Shed
- Fencing: Block,Back Yard,Wood
Lot
- Size: 6,098 sqft
- Features: Desert Landscaping, Fruit Trees, Landscaped, Rocks, < 1/4 Acre
Details
- Additional structures: Shed(s)
- Parcel number: 17824611038
- Zoning description: Single Family
- Horse amenities: None
Construction
Type & style
- Home type: SingleFamily
- Architectural style: One Story
- Property subtype: Single Family Residence
Materials
- Frame, Stucco
- Roof: Composition,Shingle
Condition
- Good Condition,Resale
- Year built: 1980
Utilities & green energy
- Electric: Photovoltaics None, 220 Volts in Garage
- Sewer: Public Sewer
- Water: Public
- Utilities for property: Electricity Available, Underground Utilities
Green energy
- Energy efficient items: Windows
Community & neighborhood
Security
- Security features: Controlled Access
Location
- Region: Henderson
- Subdivision: Heritage Place
Other
Other facts
- Listing agreement: Exclusive Right To Sell
- Listing terms: Cash,Conventional,FHA,Owner Will Carry,VA Loan
- Ownership: Single Family Residential
Price history
| Date | Event | Price |
|---|---|---|
| 10/10/2025 | Sold | $359,999$285/sqft |
Source: | ||
| 9/5/2025 | Pending sale | $359,999$285/sqft |
Source: | ||
| 9/2/2025 | Price change | $359,999-5.3%$285/sqft |
Source: | ||
| 7/24/2025 | Price change | $379,999-5%$301/sqft |
Source: | ||
| 6/12/2025 | Listed for sale | $399,999+330.1%$316/sqft |
Source: | ||
Public tax history
| Year | Property taxes | Tax assessment |
|---|---|---|
| 2025 | $870 +2.9% | $50,316 -5.7% |
| 2024 | $845 +3% | $53,336 +18.9% |
| 2023 | $821 +3% | $44,845 +6.7% |
Find assessor info on the county website
Neighborhood: Black Mountain
Nearby schools
GreatSchools rating
- 6/10Ulis Newton Elementary SchoolGrades: PK-5Distance: 1.2 mi
- 6/10Lyal Burkholder Junior High SchoolGrades: 6-8Distance: 0.5 mi
- 5/10Foothill High SchoolGrades: 9-12Distance: 2.1 mi
Schools provided by the listing agent
- Elementary: Newton, Ulis,Newton, Ulis
- Middle: Mannion Jack & Terry
- High: Foothill
Source: LVR. This data may not be complete. We recommend contacting the local school district to confirm school assignments for this home.
Get a cash offer in 3 minutes
Find out how much your home could sell for in as little as 3 minutes with a no-obligation cash offer.
Estimated market value$356,900
Get a cash offer in 3 minutes
Find out how much your home could sell for in as little as 3 minutes with a no-obligation cash offer.
Estimated market value
$356,900


