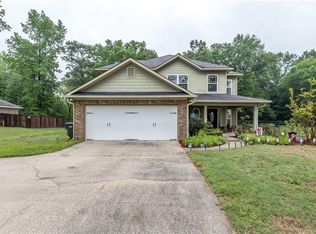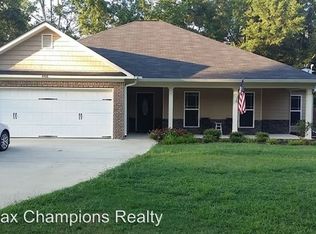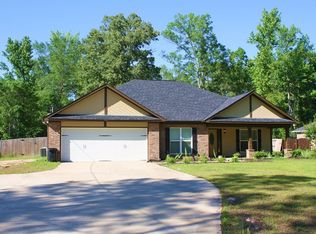Sold for $274,900
$274,900
462 Oswichee Rd, Seale, AL 36875
4beds
1,787sqft
Single Family Residence
Built in 2010
1 Acres Lot
$277,200 Zestimate®
$154/sqft
$1,821 Estimated rent
Home value
$277,200
Estimated sales range
Not available
$1,821/mo
Zestimate® history
Loading...
Owner options
Explore your selling options
What's special
Peaceful Acre Retreat with Stylish Split Floor Plan. Welcome to your serene escape on a spacious one-acre lot! This beautifully maintained home features a fabulous split floor plan designed for both comfort and privacy. The interior is tastefully decorated, with special attention to style and function. At the heart of the home is a cook's kitchen, complete with granite countertops, ample cabinet space, and modern appliances—perfect for preparing meals and entertaining guests. The master suite offers a true retreat, featuring a luxurious bathroom with a separate soaking tub and walk-in shower. Enjoy your mornings on the covered front porch, and wind down in the evenings on the covered back porch—ideal for relaxing, grilling, entertaining friends, or simply watching the kids play in the expansive yard. This property truly blends peaceful country living with modern amenities. A must-see!
Zillow last checked: 8 hours ago
Listing updated: August 25, 2025 at 01:12pm
Listed by:
Keith Bennett 706-984-1168,
Champions Realty
Bought with:
Victoria Hite, 434292
Coldwell Banker / Kennon, Parker, Duncan & Davis
Source: CBORGA,MLS#: 221699
Facts & features
Interior
Bedrooms & bathrooms
- Bedrooms: 4
- Bathrooms: 2
- Full bathrooms: 2
Primary bathroom
- Features: Double Vanity
Dining room
- Features: Other-See Remarks
Kitchen
- Features: Breakfast Bar, View Family Room
Heating
- Electric
Cooling
- Ceiling Fan(s), Central Electric
Appliances
- Included: Dishwasher, Electric Range, Microwave
- Laundry: Laundry Room
Features
- Walk-In Closet(s), Double Vanity, Entrance Foyer
- Flooring: Carpet
- Has fireplace: Yes
- Fireplace features: Other-See Remarks
Interior area
- Total structure area: 1,787
- Total interior livable area: 1,787 sqft
Property
Parking
- Total spaces: 2
- Parking features: 2-Garage
- Garage spaces: 2
Features
- Levels: One
- Patio & porch: Patio
- Exterior features: Landscaping
Lot
- Size: 1 Acres
- Features: Level, Sloped, Wooded
Details
- Parcel number: 571606240000005
- Special conditions: Standard
Construction
Type & style
- Home type: SingleFamily
- Property subtype: Single Family Residence
Materials
- Cement Siding
- Foundation: Slab/No
Condition
- New construction: No
- Year built: 2010
Utilities & green energy
- Sewer: Septic Tank
- Water: Public
Green energy
- Energy efficient items: Roof
Community & neighborhood
Security
- Security features: Smoke Detector(s), None
Community
- Community features: Other-See Remarks
Location
- Region: Seale
- Subdivision: Blackhawk Ridge
Price history
| Date | Event | Price |
|---|---|---|
| 8/12/2025 | Sold | $274,900$154/sqft |
Source: | ||
| 7/14/2025 | Pending sale | $274,900$154/sqft |
Source: | ||
| 7/14/2025 | Contingent | $274,900$154/sqft |
Source: | ||
| 6/17/2025 | Listed for sale | $274,900$154/sqft |
Source: | ||
Public tax history
| Year | Property taxes | Tax assessment |
|---|---|---|
| 2024 | -- | $23,520 -1.6% |
| 2023 | -- | $23,900 +15.8% |
| 2022 | -- | $20,640 +19.9% |
Find assessor info on the county website
Neighborhood: 36875
Nearby schools
GreatSchools rating
- 4/10Oliver Elementary SchoolGrades: PK-5Distance: 5.7 mi
- 3/10Russell Co Middle SchoolGrades: 6-8Distance: 6.3 mi
- 3/10Russell Co High SchoolGrades: 9-12Distance: 6.1 mi
Get pre-qualified for a loan
At Zillow Home Loans, we can pre-qualify you in as little as 5 minutes with no impact to your credit score.An equal housing lender. NMLS #10287.


