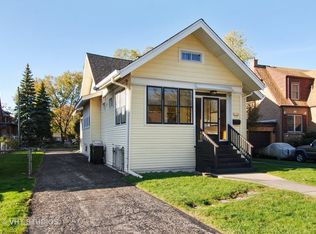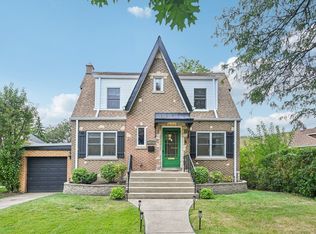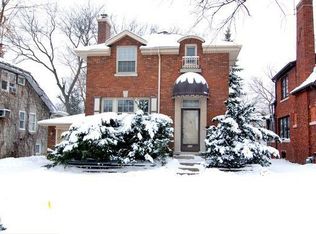Closed
$415,000
462 Repton Rd, Riverside, IL 60546
3beds
2,250sqft
Single Family Residence
Built in 1925
-- sqft lot
$626,200 Zestimate®
$184/sqft
$3,274 Estimated rent
Home value
$626,200
$570,000 - $689,000
$3,274/mo
Zestimate® history
Loading...
Owner options
Explore your selling options
What's special
Multiple offers received. Highest and Best due by Thursday 6/26/25 at 10am. Oversized lot and a diamond in the rough! A little sweat equity can bring this home to life! Huge oversized home with 3 bedrooms and 3 baths with potential for more bedrooms and baths with ample space on all 3 levels. Entire 2nd level is a primary suite retreat but room for more bedrooms and baths with design. Exterior greenhouse/balcony off primary and large bath with soaker tub, walk in closet, steam room! Same owner for over 50 plus years!! Pride of ownership shines through with beautiful hardwood floors throughout! Gorgeous wood trim and moldings, tile roof, and a finished basement. House sits on corner lot with frontage on both Repton and Northgate. Inlaw arrangement with 2nd kitchen, 2 laundry roms and semi private entrance. Estate sale and respectfully selling AS IS/including personal property!
Zillow last checked: 8 hours ago
Listing updated: July 21, 2025 at 06:59am
Listing courtesy of:
Barbara Oborne 630-234-8707,
The HomeCourt Real Estate
Bought with:
Rick Ortiz
Redfin Corporation
Source: MRED as distributed by MLS GRID,MLS#: 12397603
Facts & features
Interior
Bedrooms & bathrooms
- Bedrooms: 3
- Bathrooms: 3
- Full bathrooms: 3
Primary bedroom
- Features: Flooring (Hardwood), Bathroom (Full)
- Level: Second
- Area: 400 Square Feet
- Dimensions: 25X16
Bedroom 2
- Features: Flooring (Hardwood)
- Level: Main
- Area: 120 Square Feet
- Dimensions: 12X10
Bedroom 3
- Features: Flooring (Hardwood)
- Level: Main
- Area: 143 Square Feet
- Dimensions: 13X11
Dining room
- Features: Flooring (Hardwood)
- Level: Main
- Area: 169 Square Feet
- Dimensions: 13X13
Family room
- Features: Flooring (Ceramic Tile)
- Level: Basement
- Area: 690 Square Feet
- Dimensions: 30X23
Kitchen
- Features: Kitchen (Eating Area-Table Space, Island, Pantry-Butler, Pantry-Closet), Flooring (Ceramic Tile)
- Level: Main
- Area: 200 Square Feet
- Dimensions: 20X10
Kitchen 2nd
- Features: Flooring (Ceramic Tile)
- Level: Basement
- Area: 132 Square Feet
- Dimensions: 12X11
Laundry
- Features: Flooring (Ceramic Tile)
- Level: Second
- Area: 81 Square Feet
- Dimensions: 9X9
Living room
- Features: Flooring (Hardwood)
- Level: Main
- Area: 240 Square Feet
- Dimensions: 20X12
Office
- Features: Flooring (Hardwood)
- Level: Main
- Area: 100 Square Feet
- Dimensions: 10X10
Other
- Level: Basement
- Area: 30 Square Feet
- Dimensions: 10X3
Other
- Level: Basement
- Area: 60 Square Feet
- Dimensions: 12X5
Heating
- Natural Gas, Forced Air
Cooling
- Window Unit(s), Wall Unit(s)
Appliances
- Laundry: In Unit, Multiple Locations, Sink
Features
- 1st Floor Bedroom, In-Law Floorplan, 1st Floor Full Bath
- Flooring: Hardwood
- Windows: Skylight(s)
- Basement: Finished,Full
- Number of fireplaces: 1
- Fireplace features: Basement
Interior area
- Total structure area: 1,000
- Total interior livable area: 2,250 sqft
- Finished area below ground: 1,000
Property
Parking
- Total spaces: 4
- Parking features: Concrete, Gravel, On Site
Accessibility
- Accessibility features: No Disability Access
Features
- Stories: 2
Lot
- Dimensions: 141 X117X68X81
Details
- Parcel number: 15253030370000
- Special conditions: None
Construction
Type & style
- Home type: SingleFamily
- Architectural style: Bungalow
- Property subtype: Single Family Residence
Materials
- Other
- Foundation: Concrete Perimeter
- Roof: Slate
Condition
- New construction: No
- Year built: 1925
Utilities & green energy
- Sewer: Public Sewer, Storm Sewer
- Water: Public
Community & neighborhood
Location
- Region: Riverside
Other
Other facts
- Listing terms: Cash
- Ownership: Fee Simple
Price history
| Date | Event | Price |
|---|---|---|
| 7/18/2025 | Sold | $415,000+6.7%$184/sqft |
Source: | ||
| 7/3/2025 | Pending sale | $389,000$173/sqft |
Source: | ||
| 6/23/2025 | Listed for sale | $389,000$173/sqft |
Source: | ||
Public tax history
| Year | Property taxes | Tax assessment |
|---|---|---|
| 2023 | $10,557 -14.5% | $33,000 +2.4% |
| 2022 | $12,350 +4.1% | $32,242 |
| 2021 | $11,866 +3.4% | $32,242 |
Find assessor info on the county website
Neighborhood: 60546
Nearby schools
GreatSchools rating
- 9/10A F Ames Elementary SchoolGrades: PK-5Distance: 0.2 mi
- 8/10L J Hauser Jr High SchoolGrades: 6-8Distance: 0.8 mi
- 10/10Riverside Brookfield Twp High SchoolGrades: 9-12Distance: 1.2 mi
Schools provided by the listing agent
- Elementary: A F Ames Elementary School
- Middle: L J Hauser Junior High School
- High: Riverside Brookfield Twp Senior
- District: 96
Source: MRED as distributed by MLS GRID. This data may not be complete. We recommend contacting the local school district to confirm school assignments for this home.
Get a cash offer in 3 minutes
Find out how much your home could sell for in as little as 3 minutes with a no-obligation cash offer.
Estimated market value$626,200
Get a cash offer in 3 minutes
Find out how much your home could sell for in as little as 3 minutes with a no-obligation cash offer.
Estimated market value
$626,200


