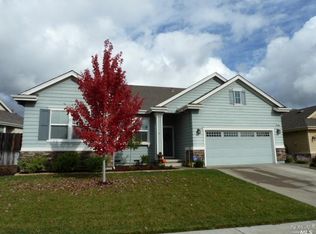Sold for $789,000 on 10/27/25
$789,000
462 Riesling Street, Cloverdale, CA 95425
3beds
1,886sqft
Single Family Residence
Built in 2003
8,293.82 Square Feet Lot
$787,100 Zestimate®
$418/sqft
$3,479 Estimated rent
Home value
$787,100
$748,000 - $826,000
$3,479/mo
Zestimate® history
Loading...
Owner options
Explore your selling options
What's special
Spacious & inviting single-level home located just a short distance from downtown Cloverdale restaurants & shops plus a nearby park & Open Space Preserve soon to be available for hiking. This lovely home is designed for comfortable living & entertaining. As you step inside, you'll be greeted by a light-filled open concept floor plan that is perfect for entertaining. The kitchen is a chef's dream, featuring a large island, ample cabinets, & plentiful counter space, along with a roomy pantry for all your storage needs. The oversized primary suite offers 2 large walk-in closets & en-suite bath with dual sinks, a soaking tub, & a private water closet, creating a tranquil retreat within your home. The property also boasts a fully finished garage, nearly 500 square feet in size, equipped with built-in cabinets & recessed lighting, along with a driveway that accommodates parking for four cars. Rear yard features a large patio for outdoor dining, hot tub with views, storage shed & garden boxes, perfect for growing your favorite vegetables & herbs. Recent updates to the home include roof, air conditioner, furnace, exterior paint, GE Cafe refrigerator & range, all-new interior flooring & more! This home is move-in ready, inviting you to enjoy the lifestyle that Cloverdale has to offer!
Zillow last checked: 8 hours ago
Listing updated: November 21, 2025 at 01:53am
Listed by:
Ronald G Pavelka DRE #01476514,
Compass 707-395-3840
Bought with:
Nanette H Boettger, DRE #02157187
W Real Estate
Source: BAREIS,MLS#: 325083462 Originating MLS: Sonoma
Originating MLS: Sonoma
Facts & features
Interior
Bedrooms & bathrooms
- Bedrooms: 3
- Bathrooms: 2
- Full bathrooms: 2
Primary bedroom
- Features: Ground Floor, Walk-In Closet 2+
Bedroom
- Level: Main
Primary bathroom
- Features: Double Vanity, Low-Flow Toilet(s), Shower Stall(s), Soaking Tub, Window
Bathroom
- Features: Double Vanity, Low-Flow Toilet(s), Tub w/Shower Over, Window
- Level: Main
Dining room
- Level: Main
Kitchen
- Features: Kitchen Island, Pantry Closet
- Level: Main
Living room
- Features: Great Room
- Level: Main
Heating
- Central
Cooling
- Ceiling Fan(s), Central Air
Appliances
- Included: Dishwasher, Disposal, Free-Standing Gas Range, Free-Standing Refrigerator, Ice Maker, Microwave, Tankless Water Heater, Wine Refrigerator, Dryer, Washer
- Laundry: Cabinets, Inside Room
Features
- Windows: Dual Pane Full, Screens
- Has basement: No
- Has fireplace: No
Interior area
- Total structure area: 1,886
- Total interior livable area: 1,886 sqft
Property
Parking
- Total spaces: 6
- Parking features: Attached, Electric Vehicle Charging Station(s), Garage Door Opener, Inside Entrance, RV Possible, Side By Side
- Attached garage spaces: 2
Features
- Levels: One
- Stories: 1
- Patio & porch: Patio
- Has spa: Yes
- Spa features: Private
- Fencing: Full
- Has view: Yes
- View description: Hills
Lot
- Size: 8,293 sqft
- Features: Sprinklers In Front, Sprinklers In Rear, Curb(s)/Gutter(s), Landscaped, Landscape Front, Street Lights
Details
- Additional structures: Shed(s)
- Parcel number: 116510057000
- Special conditions: Standard
Construction
Type & style
- Home type: SingleFamily
- Property subtype: Single Family Residence
Materials
- Roof: Composition
Condition
- Year built: 2003
Utilities & green energy
- Sewer: Public Sewer
- Water: Public
- Utilities for property: Cable Connected, Internet Available, Natural Gas Connected, Public, Sewer Connected, Underground Utilities
Community & neighborhood
Location
- Region: Cloverdale
HOA & financial
HOA
- Has HOA: No
Price history
| Date | Event | Price |
|---|---|---|
| 10/27/2025 | Sold | $789,000$418/sqft |
Source: | ||
| 10/16/2025 | Pending sale | $789,000$418/sqft |
Source: | ||
| 9/28/2025 | Contingent | $789,000$418/sqft |
Source: | ||
| 9/17/2025 | Listed for sale | $789,000+100.5%$418/sqft |
Source: | ||
| 6/20/2003 | Sold | $393,500$209/sqft |
Source: Public Record Report a problem | ||
Public tax history
| Year | Property taxes | Tax assessment |
|---|---|---|
| 2025 | $7,426 +3.2% | $569,624 +2% |
| 2024 | $7,196 +0.1% | $558,456 +2% |
| 2023 | $7,188 +1.6% | $547,507 +2% |
Find assessor info on the county website
Neighborhood: 95425
Nearby schools
GreatSchools rating
- 5/10Washington SchoolGrades: 5-8Distance: 0.4 mi
- 4/10Cloverdale High SchoolGrades: 9-12Distance: 0.9 mi
- 6/10Jefferson Elementary SchoolGrades: K-4Distance: 1 mi

Get pre-qualified for a loan
At Zillow Home Loans, we can pre-qualify you in as little as 5 minutes with no impact to your credit score.An equal housing lender. NMLS #10287.
