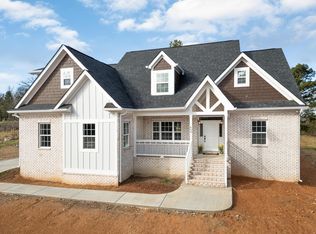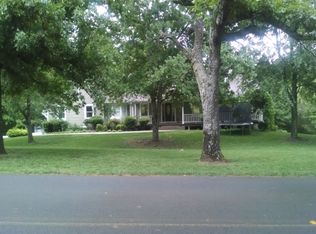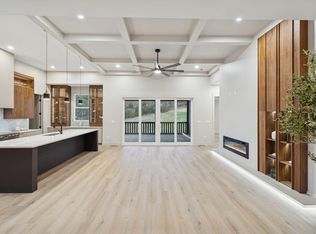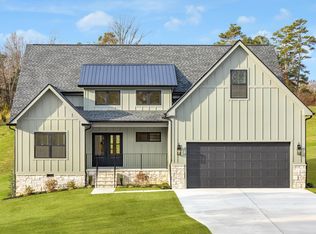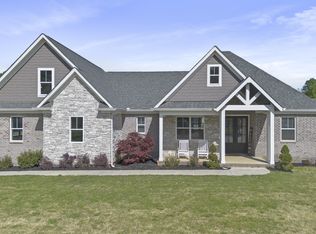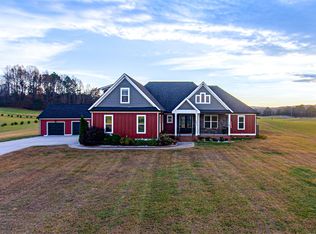**Ask about preferred lender offers-up to 1% towards closing costs!**
This one-of-a-kind custom home blends high-end luxury with true artisan craftsmanship, offering 5 bedrooms, 3.5 bathrooms, and 2 PRIMARY SUITES! Unlike many ''custom'' builds, this home is packed with designer upgrades and finishes typically reserved for homes in the $1M+ price range. Sitting on a spacious 0.66-acre lot, it provides privacy and sweeping mountain and valley views.
The numbers don't tell the whole story. While the list shows $250/sq ft, this includes more than $130K IN EXTERIOR UPGRADES already built in. Adjust for those (pool, fence, extra concrete, oversized lot, etc.), and the effective price is closer to $206/sq ft — not including the many custom interior details. This home is luxury by design, not by square foot!
The open main level features 12' ceilings, 8' doors, and LVP flooring throughout. The heart of the home is a show-stopping custom kitchen with soft-close inset cabinetry, rich walnut accents, and a massive quartz island with storage on both sides. A professional-grade oversized stove is paired with a walnut-wrapped hood and a remote exhaust. Even the walk-in pantry is elevated, with wall-to-wall custom shelving and cabinetry that match the kitchen seamlessly—turning storage into an extension of the home's luxury.
The dining area includes a glass-front custom wine display with matching walnut backing and LED lighting—a striking architectural feature. In the living room, a floor-to-ceiling accent wall, linear electric fireplace, and floating custom shelf create a bold modern statement.
The main-level primary suite showcases a flush-panel accent wall with LED edge lighting, spa-inspired bath, and a boutique-style closet with floor-to-ceiling custom cabinetry that echoes the walnut accents of the kitchen.
The oversized sliding glass door opens to the covered patio and fenced backyard with a SALTWATER IN-GROUND POOL and stunning views. Agent/Owner
Pending
Price increase: $19K (11/6)
$749,000
462 Wilkinson Rd NE, Cleveland, TN 37323
5beds
3,000sqft
Est.:
Single Family Residence, Residential
Built in 2025
0.66 Acres Lot
$750,100 Zestimate®
$250/sqft
$-- HOA
What's special
- 93 days |
- 113 |
- 1 |
Zillow last checked: 8 hours ago
Listing updated: November 05, 2025 at 07:35pm
Listed by:
Yelena Lyashevskiy 423-599-2324,
Premier Property Group, Inc. 423-402-0259
Source: RCAR,MLS#: 20254775
Facts & features
Interior
Bedrooms & bathrooms
- Bedrooms: 5
- Bathrooms: 4
- Full bathrooms: 3
- 1/2 bathrooms: 1
Primary bedroom
- Description: 10' CEILINGS
- Level: First
Primary bedroom
- Level: Second
Bedroom
- Description: 10' CEILINGS
- Level: First
Bedroom
- Level: Second
Bedroom
- Level: Second
Primary bathroom
- Description: 10' CEILINGS
- Level: First
Primary bathroom
- Level: Second
Bathroom
- Description: HALF BATH
- Level: First
Bathroom
- Level: Second
Dining room
- Description: 10' CEILINGS
- Level: First
Great room
- Description: 12' CEILINGS
- Level: First
Kitchen
- Description: 12' CEILINGS
- Level: First
Kitchen
- Description: WALK-IN PANTRY
- Level: First
Laundry
- Description: 10' CEILINGS
- Level: First
Living room
- Description: FOYER
- Level: First
Heating
- Central, Electric
Cooling
- Ceiling Fan(s), Central Air
Appliances
- Included: Convection Oven, Dishwasher, Disposal, Electric Range, Exhaust Fan, Microwave, Refrigerator
- Laundry: Sink, Main Level, Laundry Room
Features
- Walk-In Shower, Walk-In Closet(s), Tray Ceiling(s), Soaking Tub, Master Downstairs, Pantry, Open Floorplan, Kitchen Island, High Ceilings, Eat-in Kitchen, Double Vanity, Bathroom Mirror(s), Built-in Features, Ceiling Fan(s), Coffered Ceiling(s)
- Flooring: Vinyl
- Windows: Vinyl Frames, Screens, Double Pane Windows, Insulated Windows
- Basement: Crawl Space
- Number of fireplaces: 1
- Fireplace features: Insert
Interior area
- Total structure area: 3,000
- Total interior livable area: 3,000 sqft
- Finished area above ground: 3,000
- Finished area below ground: 0
Property
Parking
- Total spaces: 2
- Parking features: Concrete, Driveway, Garage, Garage Door Opener
- Attached garage spaces: 2
- Has uncovered spaces: Yes
Features
- Levels: Two
- Stories: 2
- Patio & porch: Covered, Front Porch, Patio, Rear Porch
- Exterior features: Rain Gutters
- Has private pool: Yes
- Pool features: Salt Water, Private, Outdoor Pool, Fenced, In Ground
- Fencing: Fenced
- Has view: Yes
- View description: Other, Water, Valley, Trees/Woods, Rural, Pool, Pasture, Mountain(s), See Remarks, City
- Has water view: Yes
- Water view: Water
Lot
- Size: 0.66 Acres
- Dimensions: 90 x 336.23 x 95.19 x 306.36
- Features: Mailbox, Sloped, Landscaped, Cleared
Details
- Additional structures: None
- Parcel number: 043j E 004.00
- Special conditions: Standard
- Other equipment: None
Construction
Type & style
- Home type: SingleFamily
- Architectural style: Contemporary
- Property subtype: Single Family Residence, Residential
Materials
- Block, Brick Veneer, Cement Siding, HardiPlank Type
- Foundation: Block, Permanent
- Roof: Pitched,Shingle
Condition
- New Construction
- New construction: Yes
- Year built: 2025
Utilities & green energy
- Sewer: Septic Tank
- Water: Public
- Utilities for property: Underground Utilities, Water Connected, Phone Available, Cable Available, Electricity Connected
Community & HOA
Community
- Features: None
- Security: Smoke Detector(s), Carbon Monoxide Detector(s)
- Subdivision: Willow Oaks
HOA
- Has HOA: No
Location
- Region: Cleveland
Financial & listing details
- Price per square foot: $250/sqft
- Annual tax amount: $265
- Date on market: 10/8/2025
- Listing terms: Cash,Conventional,FHA,VA Loan
- Road surface type: Asphalt, Paved
Estimated market value
$750,100
$713,000 - $788,000
$2,893/mo
Price history
Price history
| Date | Event | Price |
|---|---|---|
| 11/6/2025 | Pending sale | $749,000+2.6%$250/sqft |
Source: | ||
| 11/6/2025 | Contingent | $730,000$243/sqft |
Source: Greater Chattanooga Realtors #1521973 Report a problem | ||
| 10/20/2025 | Price change | $730,000-2.5%$243/sqft |
Source: Greater Chattanooga Realtors #1521973 Report a problem | ||
| 10/15/2025 | Price change | $749,000-0.1%$250/sqft |
Source: Greater Chattanooga Realtors #1521973 Report a problem | ||
| 10/8/2025 | Listed for sale | $750,000+0.8%$250/sqft |
Source: Greater Chattanooga Realtors #1521973 Report a problem | ||
Public tax history
Public tax history
Tax history is unavailable.BuyAbility℠ payment
Est. payment
$4,111/mo
Principal & interest
$3581
Property taxes
$268
Home insurance
$262
Climate risks
Neighborhood: 37323
Nearby schools
GreatSchools rating
- 7/10Michigan AvenueGrades: PK-5Distance: 2.1 mi
- 6/10Ocoee Middle SchoolGrades: 6-8Distance: 3.8 mi
- 6/10Walker Valley High SchoolGrades: 9-12Distance: 6.2 mi
Schools provided by the listing agent
- Elementary: Park View
- Middle: Lake Forest
- High: Bradley Central
Source: RCAR. This data may not be complete. We recommend contacting the local school district to confirm school assignments for this home.
- Loading
