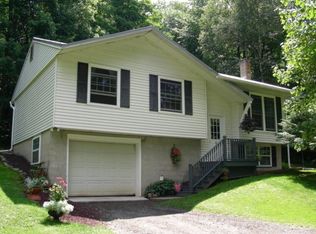Closed
$330,000
462 Winney Hill Rd, Oneonta, NY 13820
2beds
1,296sqft
Single Family Residence
Built in 2016
9.55 Acres Lot
$336,700 Zestimate®
$255/sqft
$2,076 Estimated rent
Home value
$336,700
$239,000 - $475,000
$2,076/mo
Zestimate® history
Loading...
Owner options
Explore your selling options
What's special
Tranquil Living on 9+ Private Acres in the Town of Oneonta!
Discover peace, privacy, and natural beauty in this newer custom-built home nestled on over 9 acres of wooded serenity. Built in 2016, this thoughtfully designed residence offers modern comfort with a rural twist.
The log sided home features 2 spacious bedrooms plus a bonus office/den/ or small 3rd bedroom and
2.5 modern bathrooms. There is a fully applianced eat in kitchen which opens to an expansive deck overlooking a private pond – perfect for morning coffee or sunset views. Bedrooms and bathrooms are located on each floor which lends itself to one floor living if desired. Bright living room with cathedral ceiling. Gleaming wood floors with some radiant heat and total energy efficient electric. There is a garage and a bonus studio which is currently used as a music room.
The walking trails lead to a second upper pond, surrounded by lush woods for privacy and recreation.
Whether you're seeking a weekend getaway or a full-time retreat, this peaceful sanctuary offers the perfect balance of nature and convenience—just minutes from downtown Oneonta.
Don’t miss out on this rare opportunity. Schedule your private showing today!
Zillow last checked: 8 hours ago
Listing updated: July 24, 2025 at 11:14am
Listed by:
Mary Rab 607-437-1694,
Benson Agency Real Estate LLC
Bought with:
Mary Rab, 30RA0875441
Benson Agency Real Estate LLC
Source: NYSAMLSs,MLS#: R1607425 Originating MLS: Otsego-Delaware
Originating MLS: Otsego-Delaware
Facts & features
Interior
Bedrooms & bathrooms
- Bedrooms: 2
- Bathrooms: 3
- Full bathrooms: 2
- 1/2 bathrooms: 1
- Main level bathrooms: 2
- Main level bedrooms: 1
Heating
- Baseboard, Electric, Radiant
Appliances
- Included: Dryer, Dishwasher, Electric Oven, Electric Range, Electric Water Heater, Refrigerator, Washer
- Laundry: Main Level
Features
- Ceiling Fan(s), Den, Eat-in Kitchen, Bedroom on Main Level
- Flooring: Carpet, Hardwood, Varies
- Has fireplace: No
Interior area
- Total structure area: 1,296
- Total interior livable area: 1,296 sqft
Property
Parking
- Total spaces: 1
- Parking features: Detached, Garage, Workshop in Garage
- Garage spaces: 1
Features
- Levels: Two
- Stories: 2
- Patio & porch: Deck, Open, Porch
- Exterior features: Dirt Driveway, Deck, Private Yard, See Remarks
Lot
- Size: 9.55 Acres
- Dimensions: 462 x 1062
- Features: Pie Shaped Lot
Details
- Additional structures: Gazebo, Shed(s), Storage
- Parcel number: 274.00262.00
- Special conditions: Standard
Construction
Type & style
- Home type: SingleFamily
- Architectural style: Chalet/Alpine
- Property subtype: Single Family Residence
Materials
- Frame, Log Siding
- Foundation: Other, See Remarks, Slab
- Roof: Metal
Condition
- Resale
- Year built: 2016
Utilities & green energy
- Sewer: Septic Tank
- Water: Well
Community & neighborhood
Location
- Region: Oneonta
Other
Other facts
- Listing terms: Conventional,FHA,USDA Loan,VA Loan
Price history
| Date | Event | Price |
|---|---|---|
| 7/24/2025 | Sold | $330,000$255/sqft |
Source: | ||
| 7/23/2025 | Pending sale | $330,000$255/sqft |
Source: | ||
| 5/21/2025 | Contingent | $330,000$255/sqft |
Source: | ||
| 5/16/2025 | Listed for sale | $330,000+560%$255/sqft |
Source: | ||
| 6/18/2014 | Sold | $50,000$39/sqft |
Source: | ||
Public tax history
| Year | Property taxes | Tax assessment |
|---|---|---|
| 2024 | -- | $144,700 |
| 2023 | -- | $144,700 |
| 2022 | -- | $144,700 |
Find assessor info on the county website
Neighborhood: 13820
Nearby schools
GreatSchools rating
- 5/10Greater Plains Elementary SchoolGrades: K-5Distance: 1.2 mi
- 6/10Oneonta Middle SchoolGrades: 6-8Distance: 1.4 mi
- 5/10Oneonta Senior High SchoolGrades: 6,9-12Distance: 1.4 mi
Schools provided by the listing agent
- District: Oneonta
Source: NYSAMLSs. This data may not be complete. We recommend contacting the local school district to confirm school assignments for this home.
