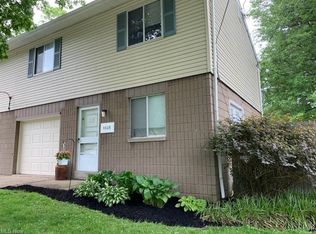Sold for $275,000
$275,000
4620 Fishcreek Rd, Stow, OH 44224
3beds
1,850sqft
Single Family Residence
Built in 1965
0.31 Acres Lot
$286,800 Zestimate®
$149/sqft
$2,160 Estimated rent
Home value
$286,800
$272,000 - $304,000
$2,160/mo
Zestimate® history
Loading...
Owner options
Explore your selling options
What's special
Welcome to 4620 Fishcreek Rd, Stow, OH! This updated 4-level split is in immaculate move-in condition. It includes 3 to 5 bedrooms, 2 full baths, 3 finished levels, an applianced kitchen, and a basement. Also includes a large dining area with a patio door that leads to a huge rear yard with plenty of room for outside activities. The driveway includes extra parking and is also used as a turnaround. Located near all convenient shopping, restaurants, and more. Call to see today!
Zillow last checked: 8 hours ago
Listing updated: May 08, 2025 at 04:06pm
Listing Provided by:
Jan Kremer 330-686-2400jkremer@kremerrealty.com,
Kremer Realty Inc.
Bought with:
Keleigh Veraldo-Zucchero, 2021001993
Keller Williams Greater Metropolitan
Source: MLS Now,MLS#: 5102685 Originating MLS: Akron Cleveland Association of REALTORS
Originating MLS: Akron Cleveland Association of REALTORS
Facts & features
Interior
Bedrooms & bathrooms
- Bedrooms: 3
- Bathrooms: 2
- Full bathrooms: 2
Primary bedroom
- Level: Second
- Dimensions: 14 x 10
Bedroom
- Level: Second
- Dimensions: 10 x 15
Bedroom
- Level: Second
- Dimensions: 10 x 11
Bedroom
- Level: Lower
- Dimensions: 11 x 10
Bedroom
- Level: Lower
- Dimensions: 10 x 10
Dining room
- Level: First
- Dimensions: 10 x 10
Family room
- Level: Lower
- Dimensions: 16 x 13
Kitchen
- Level: First
- Dimensions: 11 x 10
Laundry
- Level: Basement
Living room
- Level: First
- Dimensions: 21 x 13
Pantry
- Level: First
Heating
- Forced Air, Gas
Cooling
- Central Air
Appliances
- Included: Dryer, Dishwasher, Microwave, Range, Refrigerator
- Laundry: In Basement
Features
- Eat-in Kitchen, Pantry
- Basement: Full
- Has fireplace: No
Interior area
- Total structure area: 1,850
- Total interior livable area: 1,850 sqft
- Finished area above ground: 1,225
- Finished area below ground: 625
Property
Parking
- Total spaces: 2
- Parking features: Additional Parking, Attached, Concrete, Electricity, Garage Faces Front, Garage
- Attached garage spaces: 2
Features
- Levels: Three Or More,Multi/Split
- Patio & porch: Patio
- Exterior features: Private Yard
- Fencing: Back Yard
Lot
- Size: 0.31 Acres
- Dimensions: 90 x 150
- Features: Back Yard, Front Yard
Details
- Additional structures: Shed(s)
- Parcel number: 5604765
Construction
Type & style
- Home type: SingleFamily
- Architectural style: Split Level
- Property subtype: Single Family Residence
Materials
- Vinyl Siding
- Roof: Asbestos Shingle,Fiberglass
Condition
- Updated/Remodeled
- Year built: 1965
Utilities & green energy
- Sewer: Public Sewer
- Water: Public
Community & neighborhood
Location
- Region: Stow
- Subdivision: Maplewood Park
Other
Other facts
- Listing terms: Cash,Conventional,FHA,VA Loan
Price history
| Date | Event | Price |
|---|---|---|
| 5/2/2025 | Sold | $275,000-1.4%$149/sqft |
Source: | ||
| 3/28/2025 | Pending sale | $279,000$151/sqft |
Source: | ||
| 3/19/2025 | Listed for sale | $279,000$151/sqft |
Source: | ||
| 3/6/2025 | Pending sale | $279,000$151/sqft |
Source: | ||
| 2/27/2025 | Listed for sale | $279,000+111.8%$151/sqft |
Source: | ||
Public tax history
| Year | Property taxes | Tax assessment |
|---|---|---|
| 2024 | $4,815 +9.4% | $76,070 |
| 2023 | $4,400 +17.3% | $76,070 +33% |
| 2022 | $3,751 +11.3% | $57,191 |
Find assessor info on the county website
Neighborhood: 44224
Nearby schools
GreatSchools rating
- 8/10Echo Hills Elementary SchoolGrades: K-4Distance: 0.5 mi
- 6/10Stow-Munroe Falls High SchoolGrades: 8-12Distance: 1.3 mi
Schools provided by the listing agent
- District: Stow-Munroe Falls CS - 7714
Source: MLS Now. This data may not be complete. We recommend contacting the local school district to confirm school assignments for this home.
Get a cash offer in 3 minutes
Find out how much your home could sell for in as little as 3 minutes with a no-obligation cash offer.
Estimated market value
$286,800
