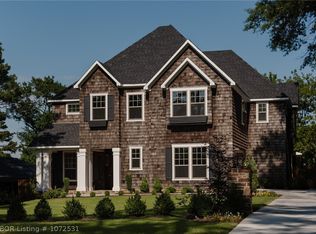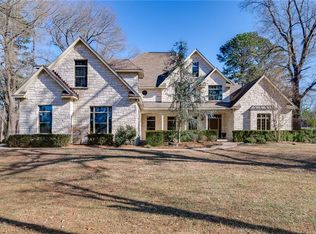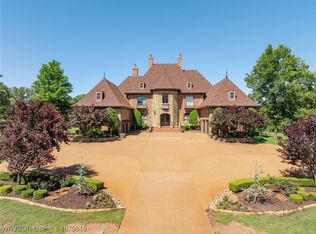Experience the pinnacle of luxury and private living within this stunning gated residence on Free Ferry, fully renovated by Carrington. From the impeccably landscaped grounds, designed by the award-winning DK Design, to the meticulously curated interior by the acclaimed Goddard Design Group, this property redefines elegance and is ready to welcome you home.
Upon entering, you will be greeted by sophisticated surfaces adorned with marble, soapstone, leathered and polished quartzite, creating an atmosphere of refinement in every room. Home automation effortlessly manages lighting, drapery, and sound, adding convenience to your daily life; while the Marvin wood windows and doors, along with the security and surveillance systems, offer added peace of mind.
The primary suite features a walk-in sauna for the utmost relaxation, and the property boasts a saltwater pool and basketball/pickleball court for recreational enjoyment, all within the confines of this two acre property. Enriched by four fireplaces, designer lighting, bespoke furnishings, hand-painted wallpaper, and luxurious textiles gracing every room, this dream home is available to the market fully furnished.
Whether you're entertaining guests at the opulent bar on the main level or unwinding in the private library upstairs, you'll revel in the sophistication and warmth throughout this well appointed residence. Arrange your private showing today.
For sale
$4,575,000
4620 Free Ferry Rd, Fort Smith, AR 72903
4beds
5,627sqft
Est.:
Single Family Residence
Built in 1946
2 Acres Lot
$-- Zestimate®
$813/sqft
$-- HOA
What's special
Saltwater poolFour fireplacesPrivate libraryImpeccably landscaped groundsGated residenceLuxurious textilesWalk-in sauna
- 858 days |
- 1,037 |
- 41 |
Zillow last checked: 8 hours ago
Listing updated: January 05, 2026 at 04:25pm
Listed by:
Carrington Team 479-629-1200,
Sagely & Edwards Realtors 479-782-8911
Source: Western River Valley BOR,MLS#: 1068388Originating MLS: Fort Smith Board of Realtors
Tour with a local agent
Facts & features
Interior
Bedrooms & bathrooms
- Bedrooms: 4
- Bathrooms: 5
- Full bathrooms: 3
- 1/2 bathrooms: 2
Heating
- Central, Gas
Cooling
- Central Air
Appliances
- Included: Some Gas Appliances, Built-In Range, Built-In Oven, Dishwasher, Exhaust Fan, Disposal, Gas Water Heater, Hot Water Circulator, Ice Maker, Microwave, Oven, Range, Refrigerator, Water Heater, PlumbedForIce Maker
- Laundry: Electric Dryer Hookup, Washer Hookup, Dryer Hookup
Features
- Attic, Wet Bar, Built-in Features, Eat-in Kitchen, Programmable Thermostat, Split Bedrooms, Storage, Smart Home, Walk-In Closet(s), Mud Room, Wired for Sound
- Flooring: Ceramic Tile, Marble, Wood
- Windows: Double Pane Windows, ENERGY STAR Qualified Windows, Wood Frames, Drapes
- Basement: Partial,Unfinished
- Number of fireplaces: 4
- Fireplace features: Bedroom, Family Room, Gas Log, Living Room, Outside, Wood Burning
Interior area
- Total interior livable area: 5,627 sqft
Video & virtual tour
Property
Parking
- Total spaces: 2
- Parking features: Attached, Garage, Circular Driveway, Garage Door Opener
- Has attached garage: Yes
- Covered spaces: 2
Features
- Levels: Two
- Stories: 2
- Patio & porch: Brick, Patio
- Exterior features: Concrete Driveway
- Has private pool: Yes
- Pool features: Pool, Private, Salt Water, In Ground
- Has spa: Yes
- Spa features: Hot Tub, Sauna, Steam Room
- Fencing: Back Yard,Front Yard,Metal,Privacy,Wood
Lot
- Size: 2 Acres
- Dimensions: 177 x 519
- Features: City Lot, Landscaped, Near Park
Details
- Additional structures: Storage
- Parcel number: 1888300000057300
- Zoning description: Residential
- Special conditions: None
Construction
Type & style
- Home type: SingleFamily
- Architectural style: Traditional
- Property subtype: Single Family Residence
Materials
- Rock
- Foundation: Slab
- Roof: Architectural,Shingle
Condition
- New construction: No
- Year built: 1946
Utilities & green energy
- Sewer: Public Sewer
- Water: Public
- Utilities for property: Electricity Available, Natural Gas Available, Sewer Available, Water Available
Community & HOA
Community
- Features: Near Schools, Park, Shopping
- Security: Security System, Fire Sprinkler System, Smoke Detector(s)
- Subdivision: 14-08-32
Location
- Region: Fort Smith
Financial & listing details
- Price per square foot: $813/sqft
- Tax assessed value: $934,600
- Annual tax amount: $9,401
- Date on market: 10/23/2023
Estimated market value
Not available
Estimated sales range
Not available
$3,827/mo
Price history
Price history
| Date | Event | Price |
|---|---|---|
| 10/23/2023 | Listed for sale | $4,575,000+251.9%$813/sqft |
Source: Western River Valley BOR #1068388 Report a problem | ||
| 12/4/2020 | Listing removed | $1,300,000$231/sqft |
Source: Sagely & Edwards Realtors #1029021 Report a problem | ||
| 9/27/2019 | Listed for sale | $1,300,000+32.5%$231/sqft |
Source: Sagely & Edwards Realtors #1029021 Report a problem | ||
| 10/3/2014 | Sold | $981,000-10.8%$174/sqft |
Source: Western River Valley BOR #713381 Report a problem | ||
| 8/4/2014 | Listed for sale | $1,100,000$195/sqft |
Source: Warnock Real Estate, LLC. #713381 Report a problem | ||
Public tax history
Public tax history
| Year | Property taxes | Tax assessment |
|---|---|---|
| 2024 | $9,293 +3.5% | $168,680 +4.2% |
| 2023 | $8,976 +4% | $161,930 +9.1% |
| 2022 | $8,634 +4.8% | $148,430 |
| 2021 | $8,243 +5% | $148,430 -20.6% |
| 2020 | $7,851 +0.2% | $186,920 +38.5% |
| 2019 | $7,834 | $134,930 |
| 2018 | $7,834 +10.6% | $134,930 |
| 2017 | $7,084 | $134,930 |
| 2016 | $7,084 | $134,930 |
| 2015 | $7,084 +29.5% | $134,930 +21.7% |
| 2014 | $5,470 -6% | $110,850 |
| 2013 | $5,820 | $110,850 |
| 2012 | $5,820 | $110,850 |
| 2011 | $5,820 +6.4% | $110,850 |
| 2010 | $5,470 +2.1% | $110,850 +2% |
| 2009 | $5,355 | $108,670 |
| 2008 | $5,355 +0.6% | $108,670 +0.5% |
| 2007 | $5,324 | $108,077 +5% |
| 2006 | -- | $102,930 |
| 2005 | -- | $102,930 |
| 2004 | -- | $102,930 |
| 2003 | -- | $102,930 |
| 2002 | -- | $102,930 +1.9% |
| 2001 | -- | $101,030 |
| 2000 | -- | $101,030 |
Find assessor info on the county website
BuyAbility℠ payment
Est. payment
$25,804/mo
Principal & interest
$23593
Property taxes
$2211
Climate risks
Neighborhood: 72903
Nearby schools
GreatSchools rating
- 5/10Albert Pike Elementary SchoolGrades: PK-5Distance: 0.5 mi
- 10/10L. A. Chaffin Jr. High SchoolGrades: 6-8Distance: 2.7 mi
- 7/10Southside High SchoolGrades: 9-12Distance: 1.9 mi
Schools provided by the listing agent
- Elementary: Albert Pike
- Middle: Chaffin
- High: Southside
- District: Fort Smith
Source: Western River Valley BOR. This data may not be complete. We recommend contacting the local school district to confirm school assignments for this home.


