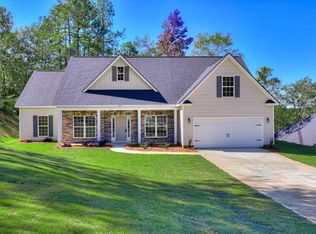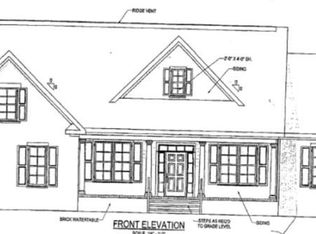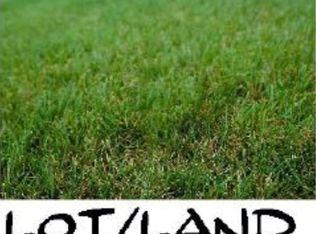Sold for $400,000 on 03/31/25
$400,000
4620 HUNTERS MILL Court, Hephzibah, GA 30815
4beds
2,637sqft
Single Family Residence
Built in 2024
0.87 Acres Lot
$412,200 Zestimate®
$152/sqft
$2,524 Estimated rent
Home value
$412,200
$354,000 - $478,000
$2,524/mo
Zestimate® history
Loading...
Owner options
Explore your selling options
What's special
Welcome to your dream home in beautiful Hephzibah, GA! This brand new construction offers spacious modern living with 4 bedrooms, 2.5 bathrooms, and a generous 2-car garage, all set on a sprawling one acre lot. Step inside to discover an open-concept design perfect for entertaining, with elegant finishes and attention to detail throughout. The gourmet kitchen boast premium cabinetry, granite countertops, and stainless steel appliances, ready to inspire your inner chef. Relax in the expansive owner suite featuring a luxurious en-suite bathroom and walk-in closet. Outside, enjoy the privacy and space of your own acre for outdoor gatherings or simply unwinding. Don't miss out on this rare blend of luxury and comfort. Schedule your tour today and experience the best of Hephzibah living!
Zillow last checked: 8 hours ago
Listing updated: March 31, 2025 at 03:35pm
Listed by:
Melvin Speight 919-223-7302,
Century 21 Magnolia
Bought with:
Melvin Speight, 372773
Century 21 Magnolia
Source: Hive MLS,MLS#: 528070
Facts & features
Interior
Bedrooms & bathrooms
- Bedrooms: 4
- Bathrooms: 3
- Full bathrooms: 2
- 1/2 bathrooms: 1
Primary bedroom
- Level: Main
- Dimensions: 20.4 x 15
Bedroom 2
- Level: Main
- Dimensions: 10.1 x 12.1
Bedroom 3
- Level: Main
- Dimensions: 11 x 12.6
Bedroom 4
- Level: Main
- Dimensions: 11 x 14.6
Dining room
- Level: Main
- Dimensions: 11.8 x 10
Great room
- Level: Main
- Dimensions: 17.1 x 18.6
Kitchen
- Level: Main
- Dimensions: 9 x 14
Laundry
- Level: Main
- Dimensions: 6.1 x 8
Heating
- Electric, Fireplace(s), Heat Pump
Cooling
- Ceiling Fan(s), Central Air
Appliances
- Included: Built-In Microwave, Dishwasher, Electric Range, Electric Water Heater
Features
- Eat-in Kitchen, Entrance Foyer, Garden Tub, Kitchen Island, Pantry, Recently Painted, Smoke Detector(s), Walk-In Closet(s), Washer Hookup, Electric Dryer Hookup
- Flooring: Carpet, Luxury Vinyl
- Has basement: No
- Attic: Partially Floored,Pull Down Stairs
- Number of fireplaces: 1
- Fireplace features: Decorative, Great Room
Interior area
- Total structure area: 2,637
- Total interior livable area: 2,637 sqft
Property
Parking
- Total spaces: 2
- Parking features: Attached, Garage, Garage Door Opener
- Garage spaces: 2
Features
- Levels: One
- Patio & porch: Covered, Front Porch, Porch, Rear Porch
Lot
- Size: 0.87 Acres
- Dimensions: .87 Acres
- Features: Landscaped, Sprinklers In Front, Sprinklers In Rear, Wooded
Details
- Parcel number: 2760024000
Construction
Type & style
- Home type: SingleFamily
- Architectural style: Ranch
- Property subtype: Single Family Residence
Materials
- Vinyl Siding
- Foundation: Slab
- Roof: Composition
Condition
- New Construction
- New construction: Yes
- Year built: 2024
Details
- Warranty included: Yes
Utilities & green energy
- Sewer: Septic Tank
- Water: Public
Community & neighborhood
Community
- Community features: Street Lights
Location
- Region: Hephzibah
- Subdivision: Hunters Mill
HOA & financial
HOA
- Has HOA: Yes
- HOA fee: $120 monthly
Other
Other facts
- Listing agreement: Exclusive Right To Sell
- Listing terms: VA Loan,Cash,Conventional,FHA
Price history
| Date | Event | Price |
|---|---|---|
| 3/31/2025 | Sold | $400,000+2%$152/sqft |
Source: | ||
| 1/28/2025 | Pending sale | $392,000$149/sqft |
Source: | ||
| 4/20/2024 | Listed for sale | $392,000+3166.7%$149/sqft |
Source: | ||
| 11/8/2021 | Sold | $12,000$5/sqft |
Source: Public Record | ||
Public tax history
| Year | Property taxes | Tax assessment |
|---|---|---|
| 2024 | $2,486 +562% | $90,783 +685.3% |
| 2023 | $375 +71.1% | $11,560 +140.8% |
| 2022 | $219 -49.4% | $4,800 -58.5% |
Find assessor info on the county website
Neighborhood: McBean
Nearby schools
GreatSchools rating
- 6/10Mcbean Elementary SchoolGrades: PK-5Distance: 2.8 mi
- 4/10Pine Hill Middle SchoolGrades: 6-8Distance: 3.2 mi
- 2/10Cross Creek High SchoolGrades: 9-12Distance: 4.8 mi
Schools provided by the listing agent
- Elementary: McBean
- Middle: Pine Hill Middle
- High: Crosscreek
Source: Hive MLS. This data may not be complete. We recommend contacting the local school district to confirm school assignments for this home.

Get pre-qualified for a loan
At Zillow Home Loans, we can pre-qualify you in as little as 5 minutes with no impact to your credit score.An equal housing lender. NMLS #10287.
Sell for more on Zillow
Get a free Zillow Showcase℠ listing and you could sell for .
$412,200
2% more+ $8,244
With Zillow Showcase(estimated)
$420,444

