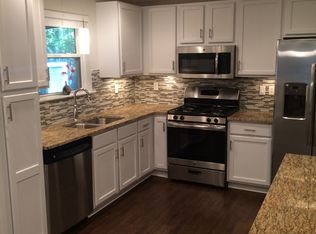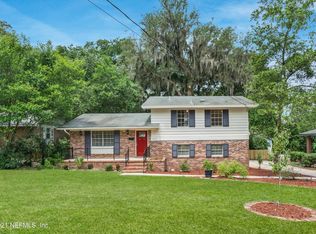Closed
$359,000
4620 MORRIS Road, Jacksonville, FL 32225
4beds
1,829sqft
Single Family Residence
Built in 1961
10,454.4 Square Feet Lot
$354,000 Zestimate®
$196/sqft
$2,438 Estimated rent
Home value
$354,000
$329,000 - $382,000
$2,438/mo
Zestimate® history
Loading...
Owner options
Explore your selling options
What's special
This delightful home has beautifully refinished original wood floors and a spacious floor plan with a huge backyard. The living and dining area and sunny kitchen all open out to large screened deck overlooking the shady backyard. There are 3 bedrooms located on one wing. One with an en suite private bath and two share a large bath. The 4th large owner en suite is at ground level with private entry, a luxury bath and huge laundry room with frig, storage and potential to be a rental space. There is plenty od closet space, room for a pool and a fabulous large detached workshop with power and water that is a handymans dream. A lovely quiet and convenient spot in Jax with unique hills and gorgeous tree cover. Truly a special place to make home.
Zillow last checked: 8 hours ago
Listing updated: March 04, 2025 at 07:07pm
Listed by:
JANE ANN EVANS 904-993-3001,
FLORIDA HOMES REALTY & MTG LLC 904-996-9115
Bought with:
EDWARD LANE, 3279440
COMPASS FLORIDA LLC
Source: realMLS,MLS#: 2026936
Facts & features
Interior
Bedrooms & bathrooms
- Bedrooms: 4
- Bathrooms: 3
- Full bathrooms: 3
Heating
- Heat Pump
Cooling
- Electric
Appliances
- Included: Dishwasher, Electric Cooktop, Electric Oven, Electric Range, Refrigerator, Water Softener Owned
- Laundry: In Unit
Features
- Breakfast Bar, Built-in Features, Entrance Foyer, Guest Suite, Open Floorplan, Pantry, Primary Bathroom - Shower No Tub, Master Downstairs, Split Bedrooms
- Flooring: Wood
Interior area
- Total interior livable area: 1,829 sqft
Property
Parking
- Total spaces: 2
- Parking features: Additional Parking, Carport
- Carport spaces: 2
Features
- Levels: Multi/Split
- Stories: 2
- Patio & porch: Front Porch, Patio, Porch, Screened, Terrace
- Pool features: None
- Fencing: Back Yard
Lot
- Size: 10,454 sqft
- Dimensions: 145 x 75
Details
- Additional structures: Workshop
- Parcel number: 1604330000
- Zoning description: Residential
Construction
Type & style
- Home type: SingleFamily
- Architectural style: Traditional
- Property subtype: Single Family Residence
- Attached to another structure: Yes
Materials
- Wood Siding
- Roof: Shingle
Condition
- New construction: No
- Year built: 1961
Utilities & green energy
- Sewer: Public Sewer
- Water: Public
- Utilities for property: Cable Available
Green energy
- Energy efficient items: Windows
Community & neighborhood
Location
- Region: Jacksonville
- Subdivision: Beacon Hills Harbor
Other
Other facts
- Listing terms: Cash,Conventional,FHA,VA Loan
- Road surface type: Asphalt
Price history
| Date | Event | Price |
|---|---|---|
| 6/25/2024 | Sold | $359,000$196/sqft |
Source: | ||
| 6/21/2024 | Pending sale | $359,000$196/sqft |
Source: | ||
| 5/21/2024 | Listed for sale | $359,000+38.1%$196/sqft |
Source: | ||
| 7/2/2020 | Sold | $260,000$142/sqft |
Source: | ||
| 6/26/2020 | Pending sale | $260,000$142/sqft |
Source: BUCK & BUCK INC #1060143 Report a problem | ||
Public tax history
| Year | Property taxes | Tax assessment |
|---|---|---|
| 2024 | $5,910 +66.8% | $318,932 +37.7% |
| 2023 | $3,543 +6.8% | $231,585 +3% |
| 2022 | $3,318 +0.7% | $224,840 +3% |
Find assessor info on the county website
Neighborhood: St. Johns Bluff
Nearby schools
GreatSchools rating
- 4/10Don Brewer Elementary SchoolGrades: 3-5Distance: 3.4 mi
- 6/10Landmark Middle SchoolGrades: 6-8Distance: 4.2 mi
- 5/10Sandalwood High SchoolGrades: 9-12Distance: 5.8 mi
Get a cash offer in 3 minutes
Find out how much your home could sell for in as little as 3 minutes with a no-obligation cash offer.
Estimated market value
$354,000

