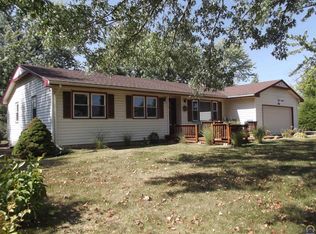Custom built home on 3.66 acres with 42x30 detached garage/shop. Formal living room with bay window and fireplace. Big kitchen with breakfast bar and Custom Woods Cabinets and open to the dining room, master bath with jet tub, pantry, main floor laundry, super deep attached garage. Hardwood and ceramic flooring, coffered ceilings, full basement stubbed for bath. Great smoke and pet free home.
This property is off market, which means it's not currently listed for sale or rent on Zillow. This may be different from what's available on other websites or public sources.
