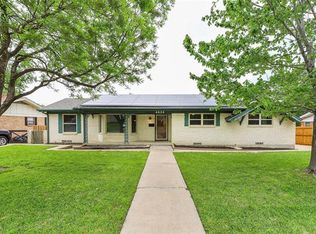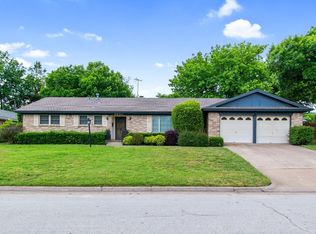Sold
Price Unknown
4620 Ridgemont Rd, Fort Worth, TX 76117
3beds
1,843sqft
Single Family Residence
Built in 1965
9,321.84 Square Feet Lot
$237,800 Zestimate®
$--/sqft
$2,153 Estimated rent
Home value
$237,800
$221,000 - $257,000
$2,153/mo
Zestimate® history
Loading...
Owner options
Explore your selling options
What's special
Multiple offers - deadline Monday July 28th 5 pm please
No blind offers, no seller financing, no subject to. This property is an estate and is being sold AS IS. Buyer to purchase own survey is needed.
It has been priced based upon updates needed. The home has great bones and is in a great location! Windows have been updated within past few years. Kitchen has 5 burner cooktop, pull out shelves in cabinets, tile flooring. Breakfast area has a built-in hutch. The large family room has a large stone fireplace with gas logs and sliding door that opens to the back of the house. The 2 secondary bedrooms share a bathroom. Primary bedroom has a large walk-in closet. With a little elbow grease this has all the makings of an awesome home!
Zillow last checked: 8 hours ago
Listing updated: August 17, 2025 at 05:29am
Listed by:
Susan Krus 0493262 817-236-1515,
Texas Realty One 817-236-1515
Bought with:
Jamaree Beasley
Realty of America, LLC
Source: NTREIS,MLS#: 21009921
Facts & features
Interior
Bedrooms & bathrooms
- Bedrooms: 3
- Bathrooms: 2
- Full bathrooms: 2
Primary bedroom
- Features: Built-in Features, Ceiling Fan(s), Walk-In Closet(s)
- Level: First
- Dimensions: 15 x 12
Bedroom
- Features: Ceiling Fan(s)
- Level: First
- Dimensions: 13 x 11
Bedroom
- Features: Ceiling Fan(s)
- Level: First
- Dimensions: 11 x 11
Breakfast room nook
- Features: Built-in Features, Ceiling Fan(s)
- Level: First
- Dimensions: 10 x 8
Dining room
- Level: First
- Dimensions: 11 x 10
Family room
- Features: Fireplace
- Level: First
- Dimensions: 20 x 13
Kitchen
- Features: Built-in Features, Eat-in Kitchen, Granite Counters
- Level: First
- Dimensions: 11 x 10
Living room
- Level: First
- Dimensions: 14 x 13
Utility room
- Features: Built-in Features, Utility Room
- Level: First
- Dimensions: 10 x 5
Heating
- Central, Fireplace(s), Natural Gas
Cooling
- Central Air, Ceiling Fan(s), Electric
Appliances
- Included: Dishwasher, Electric Cooktop, Disposal, Gas Water Heater, Microwave
- Laundry: Washer Hookup, Dryer Hookup, GasDryer Hookup, Laundry in Utility Room
Features
- Eat-in Kitchen, Granite Counters, High Speed Internet, Paneling/Wainscoting, Cable TV, Walk-In Closet(s)
- Flooring: Carpet, Ceramic Tile
- Windows: Bay Window(s), Window Coverings
- Has basement: No
- Number of fireplaces: 1
- Fireplace features: Family Room, Gas, Gas Log, Stone
Interior area
- Total interior livable area: 1,843 sqft
Property
Parking
- Total spaces: 2
- Parking features: Door-Single, Garage, Garage Faces Side, Side By Side
- Attached garage spaces: 2
Features
- Levels: One
- Stories: 1
- Patio & porch: Front Porch
- Pool features: None
- Fencing: Chain Link,Wood
Lot
- Size: 9,321 sqft
- Features: Interior Lot, Landscaped, Subdivision, Few Trees
Details
- Parcel number: 00719722
Construction
Type & style
- Home type: SingleFamily
- Architectural style: Traditional,Detached
- Property subtype: Single Family Residence
- Attached to another structure: Yes
Materials
- Brick
- Foundation: Slab
- Roof: Composition
Condition
- Year built: 1965
Utilities & green energy
- Sewer: Public Sewer
- Water: Public
- Utilities for property: Electricity Available, Electricity Connected, Natural Gas Available, Sewer Available, Underground Utilities, Water Available, Cable Available
Community & neighborhood
Security
- Security features: Carbon Monoxide Detector(s), Smoke Detector(s)
Community
- Community features: Curbs
Location
- Region: Fort Worth
- Subdivision: Diamond Oaks North Add
Price history
| Date | Event | Price |
|---|---|---|
| 8/15/2025 | Sold | -- |
Source: NTREIS #21009921 Report a problem | ||
| 7/29/2025 | Pending sale | $245,000$133/sqft |
Source: NTREIS #21009921 Report a problem | ||
| 7/24/2025 | Listed for sale | $245,000$133/sqft |
Source: NTREIS #21009921 Report a problem | ||
Public tax history
| Year | Property taxes | Tax assessment |
|---|---|---|
| 2024 | $687 -37% | $183,551 -6.5% |
| 2023 | $1,091 -4% | $196,207 +2.4% |
| 2022 | $1,136 +3.3% | $191,578 +17.1% |
Find assessor info on the county website
Neighborhood: Diamond Oaks
Nearby schools
GreatSchools rating
- 4/10O.H. Stowe Elementary SchoolGrades: PK-5Distance: 0.7 mi
- 5/10North Oaks Middle SchoolGrades: 6-8Distance: 1.2 mi
- 5/10Haltom High SchoolGrades: 9-12Distance: 1.7 mi
Schools provided by the listing agent
- Elementary: Stowe
- Middle: Northoaks
- High: Haltom
- District: Birdville ISD
Source: NTREIS. This data may not be complete. We recommend contacting the local school district to confirm school assignments for this home.
Get a cash offer in 3 minutes
Find out how much your home could sell for in as little as 3 minutes with a no-obligation cash offer.
Estimated market value$237,800
Get a cash offer in 3 minutes
Find out how much your home could sell for in as little as 3 minutes with a no-obligation cash offer.
Estimated market value
$237,800

