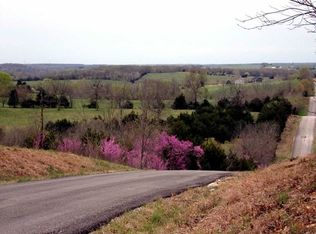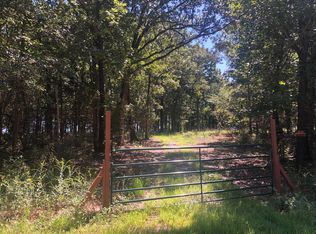Closed
Price Unknown
4620 S 30th Road, Fair Play, MO 65649
3beds
2,100sqft
Single Family Residence
Built in 1982
21.75 Acres Lot
$478,200 Zestimate®
$--/sqft
$2,184 Estimated rent
Home value
$478,200
Estimated sales range
Not available
$2,184/mo
Zestimate® history
Loading...
Owner options
Explore your selling options
What's special
Just minutes from Stockton Lake and only 7 minutes from the High Point boat dock, this scenic Fair Play property offers the perfect blend of lake proximity and peaceful countryside living--complete with a subtle lake view from the manicured acreage.The 3-bedroom, 2.5-bath home features timeless character throughout, including rich natural wood finishes, a stately stone-front fireplace, and a formal dining room perfect for gathering. The kitchen is well-appointed with marble countertops and stainless steel appliances, while the primary suite offers a spacious corner walk-in shower for added comfort. The mostly finished basement expands the living space with a cozy family or media room and additional storage.Set on 21+/- acres, the land is a true standout--park-like in feel, thoughtfully maintained, and mostly fenced. Mature oak and walnut trees dot the landscape, offering shade and serenity alongside a picturesque pond. An open shed with a workshop adds function, and the rolling terrain supports both wildlife and a peaceful outdoor lifestyle.This is the kind of setting that's hard to come by--where the land has been loved, the views are wide, and the cared for home invites you to settle in and stay a while.
Zillow last checked: 8 hours ago
Listing updated: July 21, 2025 at 09:56am
Listed by:
Billy Bruce 417-399-4800,
Billy Bruce Realty
Bought with:
Non-MLSMember Non-MLSMember, 111
Default Non Member Office
Source: SOMOMLS,MLS#: 60292234
Facts & features
Interior
Bedrooms & bathrooms
- Bedrooms: 3
- Bathrooms: 3
- Full bathrooms: 2
- 1/2 bathrooms: 1
Heating
- Central, Electric, Wood
Cooling
- Central Air, Ceiling Fan(s)
Appliances
- Included: Electric Cooktop, Built-In Electric Oven, Dryer, Washer, Refrigerator, Electric Water Heater, Dishwasher
- Laundry: Main Level, In Basement, W/D Hookup
Features
- Walk-in Shower, Marble Counters, Walk-In Closet(s)
- Flooring: Carpet, Tile, Hardwood
- Doors: Storm Door(s)
- Windows: Mixed, Double Pane Windows, Blinds
- Basement: Concrete,Partially Finished,Storage Space,Interior Entry,Partial
- Attic: Pull Down Stairs
- Has fireplace: Yes
- Fireplace features: Living Room, Blower Fan, Glass Doors, Wood Burning, Stone
Interior area
- Total structure area: 2,200
- Total interior livable area: 2,100 sqft
- Finished area above ground: 1,880
- Finished area below ground: 220
Property
Parking
- Total spaces: 4
- Parking features: Driveway, Gravel, Garage Faces Front, Garage Door Opener
- Attached garage spaces: 4
- Carport spaces: 2
- Has uncovered spaces: Yes
Features
- Levels: One
- Stories: 1
- Patio & porch: Patio, Front Porch, Rear Porch
- Exterior features: Rain Gutters
- Fencing: Partial,Barbed Wire
- Waterfront features: Pond
Lot
- Size: 21.75 Acres
- Features: Acreage, Pasture, Wooded/Cleared Combo, Horses Allowed, Rolling Slope, Landscaped
Details
- Additional structures: Outbuilding, Shed(s)
- Parcel number: 89120.521000000003.00
- Horses can be raised: Yes
Construction
Type & style
- Home type: SingleFamily
- Architectural style: Raised Ranch
- Property subtype: Single Family Residence
Materials
- Stone, Vinyl Siding
- Foundation: Poured Concrete
- Roof: Composition
Condition
- Year built: 1982
Utilities & green energy
- Sewer: Septic Tank
- Water: Private
Community & neighborhood
Location
- Region: Fair Play
- Subdivision: N/A
Other
Other facts
- Road surface type: Chip And Seal, Gravel
Price history
| Date | Event | Price |
|---|---|---|
| 7/21/2025 | Sold | -- |
Source: | ||
| 5/19/2025 | Pending sale | $459,900$219/sqft |
Source: | ||
| 4/18/2025 | Listed for sale | $459,900$219/sqft |
Source: | ||
Public tax history
| Year | Property taxes | Tax assessment |
|---|---|---|
| 2024 | $1,162 +0.1% | $22,760 |
| 2023 | $1,160 +2% | $22,760 +2% |
| 2022 | $1,138 | $22,320 |
Find assessor info on the county website
Neighborhood: 65649
Nearby schools
GreatSchools rating
- 5/10Fair Play Elementary SchoolGrades: K-6Distance: 3.4 mi
- 8/10Fair Play High SchoolGrades: 7-12Distance: 3.4 mi
Schools provided by the listing agent
- Elementary: Fair Play
- Middle: Fair Play
- High: Fair Play
Source: SOMOMLS. This data may not be complete. We recommend contacting the local school district to confirm school assignments for this home.
Sell with ease on Zillow
Get a Zillow Showcase℠ listing at no additional cost and you could sell for —faster.
$478,200
2% more+$9,564
With Zillow Showcase(estimated)$487,764

