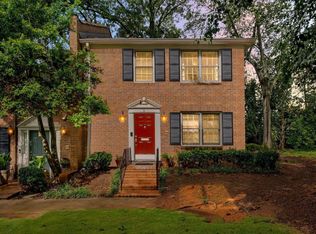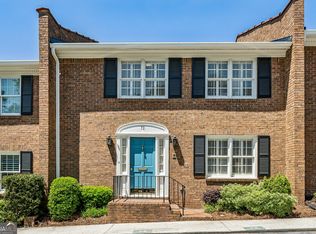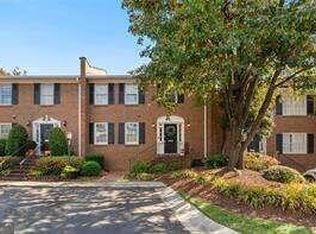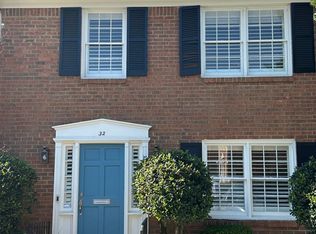Closed
$490,000
4620 Wieuca Rd NE APT 48, Atlanta, GA 30342
3beds
1,750sqft
Townhouse
Built in 1971
1,742.4 Square Feet Lot
$487,900 Zestimate®
$280/sqft
$3,251 Estimated rent
Home value
$487,900
$444,000 - $537,000
$3,251/mo
Zestimate® history
Loading...
Owner options
Explore your selling options
What's special
Beautiful Brick Townhome in North Buckhead! Unbeatable location with easy access to top Shopping, Dining, and just minutes from Chastain Park, Blue Heron Nature Preserve, top-rated Schools, and major Highways. Step inside to discover a Bright and Inviting home featuring white paint, stunning Hardwood Floors, elegant Crown Molding, and custom Wooden Shutters. The Formal Living Room is anchored by a charming wood-burning Fireplace with a white mantel, flanked by Built-In shelving perfect for displaying your personal touch. The thoughtfully designed kitchen includes Granite Countertops, Stainless Steel Appliances, and Floor-to-Ceiling Shaker Cabinetry, offering ample counter space and storage. Just beyond, the Formal Dining Room is ideal for family dinners and intimate gatherings. Adjacent to the dining area, a versatile space can be used as a Home Office, Sitting Room, Playroom, or additional Living Area. Step outside to a Private Patio perfect for morning coffee or evening cocktails. A convenient Half Bath completes the main level. Upstairs, the Primary Suite provides a peaceful retreat with an Ensuite Bath featuring generous counter space and a Tub/Shower Combo. Two Additional Bedrooms share a well-appointed Full Bathroom. Two Assigned Parking Spaces and plenty of guest parking is a Rare Intown Find. A short walk leads you to the Community's Saltwater Pool, Dog Park, and Playground. Enjoy a vibrant, active community while being just minutes from Chastain Park, Path 400, and all that North Buckhead has to offer!
Zillow last checked: 8 hours ago
Listing updated: March 21, 2025 at 12:02pm
Listed by:
Justin Landis 404-860-1816,
Bolst, Inc.,
John R Alexander 678-378-6209,
Bolst, Inc.
Bought with:
Lisa Cronic, 349529
Atlanta Fine Homes - Sotheby's Int'l
Source: GAMLS,MLS#: 10463337
Facts & features
Interior
Bedrooms & bathrooms
- Bedrooms: 3
- Bathrooms: 3
- Full bathrooms: 2
- 1/2 bathrooms: 1
Dining room
- Features: Separate Room
Kitchen
- Features: Solid Surface Counters
Heating
- Central, Natural Gas
Cooling
- Central Air
Appliances
- Included: Dishwasher, Microwave, Refrigerator
- Laundry: Other
Features
- Bookcases, Tray Ceiling(s)
- Flooring: Hardwood
- Basement: None
- Number of fireplaces: 1
- Fireplace features: Family Room
- Common walls with other units/homes: No One Above,No One Below
Interior area
- Total structure area: 1,750
- Total interior livable area: 1,750 sqft
- Finished area above ground: 1,750
- Finished area below ground: 0
Property
Parking
- Parking features: Assigned, Kitchen Level
Features
- Levels: Two
- Stories: 2
- Patio & porch: Deck
- Body of water: None
Lot
- Size: 1,742 sqft
- Features: Other
Details
- Parcel number: 17 009500010728
Construction
Type & style
- Home type: Townhouse
- Architectural style: Brick Front,Traditional
- Property subtype: Townhouse
Materials
- Brick
- Foundation: Slab
- Roof: Composition
Condition
- Resale
- New construction: No
- Year built: 1971
Utilities & green energy
- Sewer: Public Sewer
- Water: Public
- Utilities for property: Other
Community & neighborhood
Security
- Security features: Carbon Monoxide Detector(s)
Community
- Community features: Park, Playground, Pool, Near Public Transport, Walk To Schools, Near Shopping
Location
- Region: Atlanta
- Subdivision: Wieuca at Roswell
HOA & financial
HOA
- Has HOA: Yes
- HOA fee: $5,064 annually
- Services included: Other, Swimming, Trash
Other
Other facts
- Listing agreement: Exclusive Right To Sell
Price history
| Date | Event | Price |
|---|---|---|
| 3/21/2025 | Sold | $490,000+3.2%$280/sqft |
Source: | ||
| 2/24/2025 | Pending sale | $475,000$271/sqft |
Source: | ||
| 2/20/2025 | Listed for sale | $475,000+28.4%$271/sqft |
Source: | ||
| 8/28/2019 | Sold | $370,000-1.3%$211/sqft |
Source: | ||
| 7/24/2019 | Pending sale | $375,000$214/sqft |
Source: Dorsey Alston Realtors #6572956 Report a problem | ||
Public tax history
| Year | Property taxes | Tax assessment |
|---|---|---|
| 2024 | $7,227 +45.1% | $176,520 +13% |
| 2023 | $4,982 -22.4% | $156,160 -1.6% |
| 2022 | $6,423 +4.7% | $158,720 +4.8% |
Find assessor info on the county website
Neighborhood: North Buckhead
Nearby schools
GreatSchools rating
- 6/10Smith Elementary SchoolGrades: PK-5Distance: 1.1 mi
- 6/10Sutton Middle SchoolGrades: 6-8Distance: 3.3 mi
- 8/10North Atlanta High SchoolGrades: 9-12Distance: 3.9 mi
Schools provided by the listing agent
- Elementary: Smith Primary/Elementary
- Middle: Sutton
- High: North Atlanta
Source: GAMLS. This data may not be complete. We recommend contacting the local school district to confirm school assignments for this home.
Get a cash offer in 3 minutes
Find out how much your home could sell for in as little as 3 minutes with a no-obligation cash offer.
Estimated market value$487,900
Get a cash offer in 3 minutes
Find out how much your home could sell for in as little as 3 minutes with a no-obligation cash offer.
Estimated market value
$487,900



