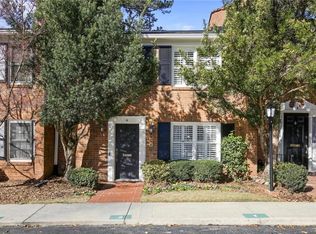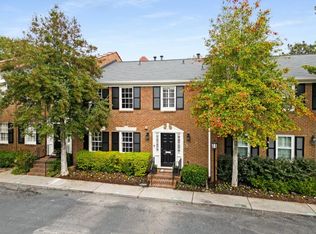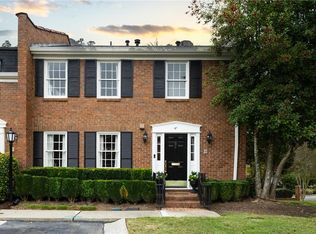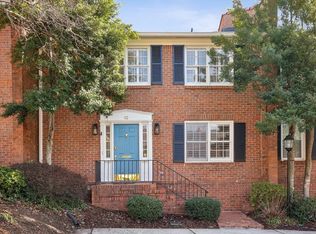Closed
$485,000
4620 Wieuca Rd NE APT 60, Atlanta, GA 30342
3beds
1,944sqft
Townhouse, Residential
Built in 1971
1,942.78 Square Feet Lot
$491,100 Zestimate®
$249/sqft
$3,347 Estimated rent
Home value
$491,100
$462,000 - $521,000
$3,347/mo
Zestimate® history
Loading...
Owner options
Explore your selling options
What's special
Elegant and bright END UNIT townhome in prestigious complex in perfect location near Roswell Road. This warm and welcoming townhome envelops you with a feeling of home from the minute you walk into the spacious foyer, leading to a large living room with wood burning fireplace and plenty of built in bookshelves. The large and open renovated kitchen has all white appliances and the nearby large dining room is perfect for dinner parties. The family room also has built in bookshelves and opens to one of the largest townhome patios, complete with a full length retractable awning - sit in your covered patio when it is raining or when the sun is too direct, or retract the awning through its automatic controls to enjoy the wide open breeze. The patio fence opens directly to green space, perfect for the dog owner or anyone who enjoys extra greenspace (to the side of the unit as well). And this beautiful greenspace is maintenance is handled by the homeowners' association. Upstairs you will find a LARGE laundry room (not in the pictures) which is so large it can also be a storage room or even office. Three bedrooms, two baths, and plenty of closet space round out this amazing unit! There are two dedicated parking spaces assigned to this unit just outside your door, and multiple visitor parking spaces immediately nearby. Come live your best life in this remarkable easy living townhome!
Zillow last checked: 8 hours ago
Listing updated: March 20, 2024 at 02:07am
Listing Provided by:
Mary Anne Walser,
Atlanta Fine Homes Sotheby's International
Bought with:
Ben Beacham, 378643
Beacham and Company
Source: FMLS GA,MLS#: 7324766
Facts & features
Interior
Bedrooms & bathrooms
- Bedrooms: 3
- Bathrooms: 3
- Full bathrooms: 2
- 1/2 bathrooms: 1
Primary bedroom
- Features: Roommate Floor Plan
- Level: Roommate Floor Plan
Bedroom
- Features: Roommate Floor Plan
Primary bathroom
- Features: Shower Only
Dining room
- Features: Separate Dining Room
Kitchen
- Features: Cabinets White, Solid Surface Counters
Heating
- Central
Cooling
- Central Air
Appliances
- Included: Dishwasher, Disposal, Electric Oven, Gas Cooktop, Microwave, Refrigerator
- Laundry: Laundry Room, Upper Level
Features
- Bookcases, Entrance Foyer
- Flooring: Carpet, Hardwood
- Windows: Insulated Windows
- Basement: None
- Number of fireplaces: 1
- Fireplace features: Family Room
- Common walls with other units/homes: End Unit
Interior area
- Total structure area: 1,944
- Total interior livable area: 1,944 sqft
- Finished area above ground: 1,944
- Finished area below ground: 0
Property
Parking
- Total spaces: 2
- Parking features: Assigned, Attached
- Has attached garage: Yes
Accessibility
- Accessibility features: None
Features
- Levels: Two
- Stories: 2
- Patio & porch: Covered, Patio
- Exterior features: Awning(s), Private Yard, No Dock
- Pool features: Fenced, In Ground
- Spa features: None
- Fencing: Back Yard
- Has view: Yes
- View description: Other
- Waterfront features: None
- Body of water: None
Lot
- Size: 1,942 sqft
- Features: Back Yard, Corner Lot
Details
- Additional structures: None
- Parcel number: 17 009500010843
- Other equipment: None
- Horse amenities: None
Construction
Type & style
- Home type: Townhouse
- Architectural style: Townhouse,Traditional
- Property subtype: Townhouse, Residential
- Attached to another structure: Yes
Materials
- Brick 4 Sides
- Foundation: Slab
- Roof: Composition
Condition
- Resale
- New construction: No
- Year built: 1971
Utilities & green energy
- Electric: 110 Volts, 220 Volts in Laundry
- Sewer: Public Sewer
- Water: Public
- Utilities for property: Cable Available, Electricity Available, Natural Gas Available, Phone Available, Sewer Available, Water Available
Green energy
- Energy efficient items: None
- Energy generation: None
Community & neighborhood
Security
- Security features: Open Access, Smoke Detector(s)
Community
- Community features: Dog Park, Homeowners Assoc, Near Shopping, Playground, Pool
Location
- Region: Atlanta
- Subdivision: Wieuca At Roswell
HOA & financial
HOA
- Has HOA: Yes
- HOA fee: $400 monthly
- Services included: Trash
Other
Other facts
- Ownership: Condominium
- Road surface type: Asphalt
Price history
| Date | Event | Price |
|---|---|---|
| 3/14/2024 | Sold | $485,000-2.6%$249/sqft |
Source: | ||
| 2/5/2024 | Pending sale | $498,000$256/sqft |
Source: | ||
| 1/22/2024 | Listed for sale | $498,000+121.3%$256/sqft |
Source: | ||
| 12/28/2012 | Sold | $225,000-5.1%$116/sqft |
Source: Public Record Report a problem | ||
| 10/30/2012 | Pending sale | $237,000$122/sqft |
Source: Harry Norman, Realtors #5064010 Report a problem | ||
Public tax history
| Year | Property taxes | Tax assessment |
|---|---|---|
| 2024 | $3,181 +48.7% | $186,200 +13% |
| 2023 | $2,139 -9.1% | $164,840 +8.1% |
| 2022 | $2,353 +9% | $152,480 +4.8% |
Find assessor info on the county website
Neighborhood: North Buckhead
Nearby schools
GreatSchools rating
- 6/10Smith Elementary SchoolGrades: PK-5Distance: 1.1 mi
- 6/10Sutton Middle SchoolGrades: 6-8Distance: 3.2 mi
- 8/10North Atlanta High SchoolGrades: 9-12Distance: 3.9 mi
Schools provided by the listing agent
- Elementary: Sarah Rawson Smith
- Middle: Willis A. Sutton
- High: North Atlanta
Source: FMLS GA. This data may not be complete. We recommend contacting the local school district to confirm school assignments for this home.
Get a cash offer in 3 minutes
Find out how much your home could sell for in as little as 3 minutes with a no-obligation cash offer.
Estimated market value$491,100
Get a cash offer in 3 minutes
Find out how much your home could sell for in as little as 3 minutes with a no-obligation cash offer.
Estimated market value
$491,100



