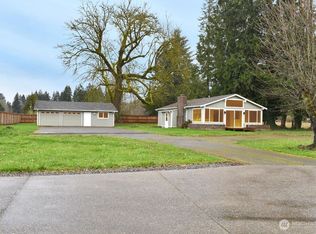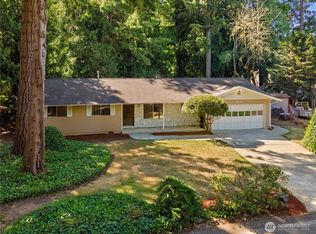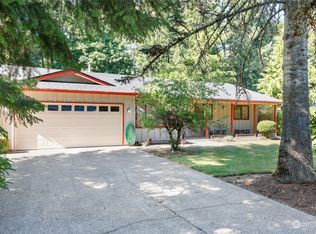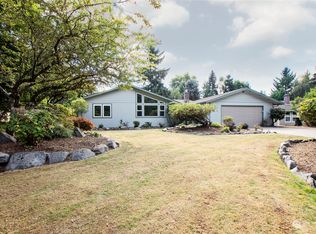Sold
Listed by:
Mark Kitabayashi,
Windermere Prof Partners
Bought with: TS Property Management
$1,029,325
4620 Wiggins Road SE, Olympia, WA 98501
3beds
3,341sqft
Single Family Residence
Built in 2021
1.43 Acres Lot
$1,030,900 Zestimate®
$308/sqft
$3,887 Estimated rent
Home value
$1,030,900
$959,000 - $1.11M
$3,887/mo
Zestimate® history
Loading...
Owner options
Explore your selling options
What's special
Central location w/functionality on 1.43 Acre 2021 Built 3341SF 3BR 3.5BA 3-Car Garage, No HOA. Main Floor:Formal Dining, Den/Study w/French-Door, Vaulted Great RM w/ Fan, Fireplace, Double-Slider Access to Back Patio, Open Kitchen w/Lg Eat-in Counter, Glass-Door Cabinets, Premier Appliances, Quartz Counter-Tops, Bright Breakfast Nook w/Access to Back Patio. Primary Bed w/ Gorgeous 5PC Bath w/Vessel Tub, Full Tile Shower & Dual Walk-in Closets. Split-BR Design Offer Privacy w/2 Additional BR, Full & Half Bath. Upstairs 839SF: 2 Bonus & Rec RM, Wet Bar w/Wine Cooler & Full Bath. Feature includes Motorized Blinds, Security System, Tankless W/H, Generator Ready, Heat Pump, Patio & Porch w/Wood Ceiling, Fully Fenced & Gated Irrigated Yard
Zillow last checked: 8 hours ago
Listing updated: October 05, 2025 at 04:04am
Listed by:
Mark Kitabayashi,
Windermere Prof Partners
Bought with:
Justin Park, 120598
TS Property Management
Source: NWMLS,MLS#: 2370288
Facts & features
Interior
Bedrooms & bathrooms
- Bedrooms: 3
- Bathrooms: 4
- Full bathrooms: 3
- 1/2 bathrooms: 1
- Main level bathrooms: 3
- Main level bedrooms: 3
Primary bedroom
- Level: Main
Bedroom
- Level: Main
Bedroom
- Level: Main
Bathroom full
- Level: Main
Bathroom full
- Level: Main
Other
- Level: Main
Den office
- Level: Main
Dining room
- Level: Main
Entry hall
- Level: Main
Great room
- Level: Main
Kitchen with eating space
- Level: Main
Utility room
- Level: Main
Heating
- Fireplace, Forced Air, Heat Pump, Electric, Natural Gas
Cooling
- Forced Air, Heat Pump
Appliances
- Included: Dishwasher(s), Microwave(s), Refrigerator(s), Stove(s)/Range(s), Water Heater: Tankless Gas, Water Heater Location: Garage
Features
- Bath Off Primary, Ceiling Fan(s), Dining Room, Walk-In Pantry
- Flooring: Ceramic Tile, Engineered Hardwood, Carpet
- Doors: French Doors
- Windows: Double Pane/Storm Window
- Basement: None
- Number of fireplaces: 1
- Fireplace features: Gas, Main Level: 1, Fireplace
Interior area
- Total structure area: 3,341
- Total interior livable area: 3,341 sqft
Property
Parking
- Total spaces: 3
- Parking features: Driveway, Attached Garage, Off Street, RV Parking
- Attached garage spaces: 3
Features
- Levels: One and One Half
- Stories: 1
- Entry location: Main
- Patio & porch: Bath Off Primary, Ceiling Fan(s), Double Pane/Storm Window, Dining Room, Fireplace, French Doors, Security System, Vaulted Ceiling(s), Walk-In Closet(s), Walk-In Pantry, Water Heater, Wet Bar, Wired for Generator
- Has view: Yes
- View description: Territorial
Lot
- Size: 1.43 Acres
- Features: Paved, Cable TV, Fenced-Fully, Gas Available, Gated Entry, Patio, RV Parking, Sprinkler System
- Topography: Level
- Residential vegetation: Fruit Trees, Garden Space
Details
- Parcel number: 11832230105
- Zoning description: Jurisdiction: County
- Special conditions: Standard
- Other equipment: Wired for Generator
Construction
Type & style
- Home type: SingleFamily
- Property subtype: Single Family Residence
Materials
- Cement Planked, Stone, Cement Plank
- Foundation: Poured Concrete
- Roof: Composition
Condition
- Very Good
- Year built: 2021
- Major remodel year: 2021
Details
- Builder name: Rob Rice Home
Utilities & green energy
- Electric: Company: PSE
- Sewer: Septic Tank, Company: Septic
- Water: Public, Company: City of Olympia
- Utilities for property: Xfinity, Xfinity
Community & neighborhood
Security
- Security features: Security System
Location
- Region: Olympia
- Subdivision: Olympia
Other
Other facts
- Listing terms: Cash Out,Conventional,VA Loan
- Cumulative days on market: 102 days
Price history
| Date | Event | Price |
|---|---|---|
| 9/4/2025 | Sold | $1,029,325-6.4%$308/sqft |
Source: | ||
| 8/25/2025 | Pending sale | $1,099,999$329/sqft |
Source: | ||
| 6/25/2025 | Price change | $1,099,999-4.3%$329/sqft |
Source: | ||
| 5/15/2025 | Listed for sale | $1,150,000+27.8%$344/sqft |
Source: | ||
| 12/1/2021 | Sold | $899,950$269/sqft |
Source: | ||
Public tax history
| Year | Property taxes | Tax assessment |
|---|---|---|
| 2024 | $9,432 +20.6% | $899,500 +11.3% |
| 2023 | $7,819 -11.4% | $808,000 -10.9% |
| 2022 | $8,828 +77.8% | $907,000 +117.3% |
Find assessor info on the county website
Neighborhood: 98501
Nearby schools
GreatSchools rating
- 4/10Horizons Elementary SchoolGrades: K-5Distance: 1.6 mi
- 7/10Komachin Middle SchoolGrades: 6-8Distance: 1.3 mi
- 7/10Timberline High SchoolGrades: 9-12Distance: 2 mi

Get pre-qualified for a loan
At Zillow Home Loans, we can pre-qualify you in as little as 5 minutes with no impact to your credit score.An equal housing lender. NMLS #10287.



