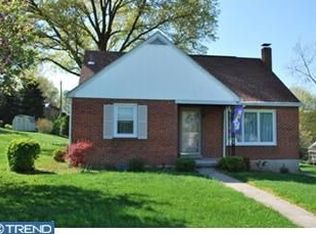Sold for $338,200
$338,200
4621 Hillside Rd, Reading, PA 19606
3beds
1,832sqft
Single Family Residence
Built in 1960
0.28 Acres Lot
$347,100 Zestimate®
$185/sqft
$2,375 Estimated rent
Home value
$347,100
$323,000 - $371,000
$2,375/mo
Zestimate® history
Loading...
Owner options
Explore your selling options
What's special
Offer deadline is Tuesday, 8/26 at 8:00pm. This ranch style , all stone and brick, 3 bedroom, 2.5 bathroom home is great for starting out as your first home or when downsizing from a larger home. Generously sized rooms and hardwood flooring on the main floor are great features. Kitchen appliances were upgraded in 2019. The finished, daylight lower level is spacious and adds square footage to the home. The basement level two car garage and expansive macadam area to the rear is also an added feature for your enjoyment. There is a deck off of the main level for your relaxation and a very nice backyard for children and furry family members to play. The convenient location is just 3 blocks from the Target Shopping Center and Rt 422. Efficient gas heat and a newer central A/C unit are an added benefit. The roof and hot water heater were replaced in 2023.
Zillow last checked: 8 hours ago
Listing updated: October 07, 2025 at 05:22am
Listed by:
Chris Werner 610-823-1866,
RE/MAX Of Reading,
Listing Team: The Chris Werner Team
Bought with:
Lacey Pennypacker, RS337904
BHHS Homesale Realty- Reading Berks
Source: Bright MLS,MLS#: PABK2061942
Facts & features
Interior
Bedrooms & bathrooms
- Bedrooms: 3
- Bathrooms: 3
- Full bathrooms: 2
- 1/2 bathrooms: 1
- Main level bathrooms: 2
- Main level bedrooms: 3
Bedroom 1
- Level: Main
- Area: 225 Square Feet
- Dimensions: 15 x 15
Bedroom 2
- Level: Main
- Area: 224 Square Feet
- Dimensions: 16 x 14
Bedroom 3
- Level: Main
- Area: 110 Square Feet
- Dimensions: 11 x 10
Dining room
- Level: Main
- Area: 192 Square Feet
- Dimensions: 16 x 12
Family room
- Level: Lower
- Area: 400 Square Feet
- Dimensions: 20 x 20
Half bath
- Level: Lower
Kitchen
- Level: Main
- Area: 110 Square Feet
- Dimensions: 11 x 10
Living room
- Level: Main
- Area: 320 Square Feet
- Dimensions: 20 x 16
Heating
- Baseboard, Radiator, Natural Gas
Cooling
- Central Air, Electric
Appliances
- Included: Dishwasher, Disposal, Dryer, Oven/Range - Gas, Refrigerator, Washer, Water Heater, Gas Water Heater
- Laundry: In Basement
Features
- Bathroom - Tub Shower, Entry Level Bedroom, Pantry, Attic, Bathroom - Stall Shower, Bathroom - Walk-In Shower, Dry Wall
- Flooring: Carpet, Hardwood, Vinyl, Wood
- Basement: Full,Partially Finished
- Number of fireplaces: 1
- Fireplace features: Wood Burning
Interior area
- Total structure area: 1,832
- Total interior livable area: 1,832 sqft
- Finished area above ground: 1,432
- Finished area below ground: 400
Property
Parking
- Total spaces: 6
- Parking features: Garage Faces Rear, Garage Door Opener, Asphalt, Driveway, Attached, On Street
- Attached garage spaces: 2
- Uncovered spaces: 4
Accessibility
- Accessibility features: None
Features
- Levels: One
- Stories: 1
- Patio & porch: Brick, Deck
- Exterior features: Street Lights
- Pool features: None
- Frontage type: Road Frontage
Lot
- Size: 0.28 Acres
- Features: Rear Yard, SideYard(s), Suburban
Details
- Additional structures: Above Grade, Below Grade
- Parcel number: 43532507683102
- Zoning: RESIDENTIAL
- Special conditions: Standard
Construction
Type & style
- Home type: SingleFamily
- Architectural style: Ranch/Rambler
- Property subtype: Single Family Residence
Materials
- Brick, Stone
- Foundation: Block
- Roof: Architectural Shingle
Condition
- Very Good
- New construction: No
- Year built: 1960
Utilities & green energy
- Electric: 100 Amp Service
- Sewer: Public Sewer
- Water: Public
- Utilities for property: Cable Connected
Community & neighborhood
Location
- Region: Reading
- Subdivision: Valley Ridge
- Municipality: EXETER TWP
Other
Other facts
- Listing agreement: Exclusive Right To Sell
- Listing terms: Cash,Conventional,FHA,VA Loan
- Ownership: Fee Simple
- Road surface type: Paved
Price history
| Date | Event | Price |
|---|---|---|
| 10/7/2025 | Sold | $338,200+5.7%$185/sqft |
Source: | ||
| 8/27/2025 | Pending sale | $320,000$175/sqft |
Source: | ||
| 8/23/2025 | Listed for sale | $320,000+73%$175/sqft |
Source: | ||
| 10/21/2019 | Sold | $185,000$101/sqft |
Source: Public Record Report a problem | ||
| 10/17/2019 | Listed for sale | $185,000$101/sqft |
Source: RE/MAX of Reading #PABK347076 Report a problem | ||
Public tax history
| Year | Property taxes | Tax assessment |
|---|---|---|
| 2025 | $5,127 +4.5% | $103,300 |
| 2024 | $4,906 +3.4% | $103,300 |
| 2023 | $4,745 +1.1% | $103,300 |
Find assessor info on the county website
Neighborhood: 19606
Nearby schools
GreatSchools rating
- 7/10Lorane El SchoolGrades: K-4Distance: 0.8 mi
- 5/10Exeter Twp Junior High SchoolGrades: 7-8Distance: 1.2 mi
- 7/10Exeter Twp Senior High SchoolGrades: 9-12Distance: 1.4 mi
Schools provided by the listing agent
- Middle: Exeter Township Junior
- High: Exeter Township
- District: Exeter Township
Source: Bright MLS. This data may not be complete. We recommend contacting the local school district to confirm school assignments for this home.
Get pre-qualified for a loan
At Zillow Home Loans, we can pre-qualify you in as little as 5 minutes with no impact to your credit score.An equal housing lender. NMLS #10287.
