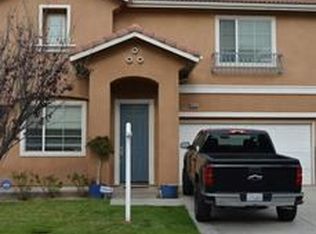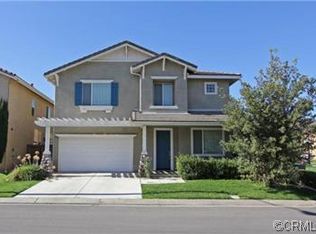Sold for $665,000
Listing Provided by:
Tom Bashe DRE #01383456 951-491-5052,
Localist Realty
Bought with: reframe
$665,000
4621 Springwell Ct, Riverside, CA 92505
4beds
1,880sqft
Single Family Residence
Built in 2002
3,920 Square Feet Lot
$664,700 Zestimate®
$354/sqft
$3,279 Estimated rent
Home value
$664,700
$605,000 - $731,000
$3,279/mo
Zestimate® history
Loading...
Owner options
Explore your selling options
What's special
Set on a quiet cul-de-sac inside the gated Tiburon enclave of Riverwalk, this freshly renovated 4-bed, 2.5-bath home blends move-in ease with a location that maximizes everyday convenience. From the first look, the Craftsman-style covered front patio sets a welcoming tone. Step inside to light, clean lines & a just-completed refresh: upgraded fixtures throughout, brand-new appliances, new carpet & crisp new interior paint. Outside, the front exterior trim has been repainted, irrigation has been upgraded & the landscape has been rejuvenated, so the curb appeal & low-maintenance function are done for you. The main level is designed for comfortable gathering & easy flow, with distinct living & dining zones adjoining a well-appointed kitchen highlighted by the new appliance, granite counters & a pantry closet. From the kitchen slider, enjoy an ample manicured backyard. A powder bath serves guests on the first floor, while all 4 bedrooms are tucked upstairs for privacy. The spacious primary suite anchors the second level, joined by 3 additional bedrooms that flex for home office, fitness, or guest space, along with a full bath & upstairs laundry. With an attached 2 car garage, storage is plentiful, systems are dialed & the home simply shows great, a true turnkey opportunity! Life in Riverwalk adds the lifestyle layer everyone wants. Tiburon residents enjoy the privacy & serenity of a gated community. Along with the private community amenities, including a resort-style pool, playground/tot lots & sport courts. Riverwalk’s master plan emphasizes outdoor living & connection. Miles of internal paths knit the neighborhoods together & the setting layers in unexpected nature, tree-lined walkways, exercise stations & serene waterways that regularly bring out ducks & turtles. Nearby, a city dog park makes daily routines simple for four-legged companions. The community’s “college-town” energy comes from La Sierra University, set right along Riverwalk Parkway, home to the World Museum of Natural History & a full calendar of campus arts & events. That means trails, museums, galleries & beautiful collegiate grounds are all walking distance from your front door. Commuters & weekend explorers enjoy the Riverside–La Sierra Metrolink Station sits roughly 2 miles from campus with lines to Orange County & L.A., while the 91 & 15 keeps the rest of SoCal in easy reach. For shopping & dining, the Galleria at Tyler anchors the nearby retail hub with plenty of stores & restaurants.
Zillow last checked: 8 hours ago
Listing updated: September 15, 2025 at 03:51pm
Listing Provided by:
Tom Bashe DRE #01383456 951-491-5052,
Localist Realty
Bought with:
Dyllan Martinez, DRE #02128867
reframe
Patrick Wayne, DRE #02152075
reframe
Source: CRMLS,MLS#: SW25183450 Originating MLS: California Regional MLS
Originating MLS: California Regional MLS
Facts & features
Interior
Bedrooms & bathrooms
- Bedrooms: 4
- Bathrooms: 3
- Full bathrooms: 2
- 1/2 bathrooms: 1
- Main level bathrooms: 1
Primary bedroom
- Features: Primary Suite
Bedroom
- Features: All Bedrooms Up
Bathroom
- Features: Bathtub, Dual Sinks, Enclosed Toilet, Separate Shower, Tub Shower, Walk-In Shower
Kitchen
- Features: Granite Counters, Kitchen Island, Kitchen/Family Room Combo, Walk-In Pantry
Other
- Features: Walk-In Closet(s)
Pantry
- Features: Walk-In Pantry
Heating
- Central
Cooling
- Central Air
Appliances
- Included: Dishwasher, Electric Oven, Gas Cooktop, Disposal, Microwave, Water To Refrigerator, Water Heater
- Laundry: Washer Hookup, Gas Dryer Hookup, Inside, Laundry Room, Upper Level
Features
- Eat-in Kitchen, Granite Counters, Open Floorplan, Pantry, Recessed Lighting, All Bedrooms Up, Primary Suite, Walk-In Pantry, Walk-In Closet(s)
- Flooring: Carpet, Tile
- Windows: Blinds, Double Pane Windows
- Has fireplace: Yes
- Fireplace features: Family Room
- Common walls with other units/homes: No Common Walls
Interior area
- Total interior livable area: 1,880 sqft
Property
Parking
- Total spaces: 4
- Parking features: Driveway Level, Door-Single, Driveway, Garage Faces Front, Garage
- Attached garage spaces: 2
- Uncovered spaces: 2
Features
- Levels: Two
- Stories: 2
- Entry location: 1
- Pool features: Association
- Has spa: Yes
- Spa features: Association
- Fencing: Wood
- Has view: Yes
- View description: Neighborhood
Lot
- Size: 3,920 sqft
- Features: Front Yard, Lawn, Landscaped, Level, Rectangular Lot, Sprinkler System
Details
- Parcel number: 146280065
- Special conditions: Standard
Construction
Type & style
- Home type: SingleFamily
- Property subtype: Single Family Residence
Materials
- Foundation: Slab
Condition
- Updated/Remodeled
- New construction: No
- Year built: 2002
Utilities & green energy
- Sewer: Public Sewer
- Water: Public
Community & neighborhood
Security
- Security features: Gated Community
Community
- Community features: Gutter(s), Storm Drain(s), Street Lights, Suburban, Sidewalks, Gated
Location
- Region: Riverside
HOA & financial
HOA
- Has HOA: Yes
- HOA fee: $165 monthly
- Amenities included: Controlled Access, Sport Court, Maintenance Grounds, Management, Picnic Area, Playground, Pool, Spa/Hot Tub
- Association name: Riverwalk Area 10
- Association phone: 951-926-2921
- Second HOA fee: $174 quarterly
- Second association phone: 626-967-7921
Other
Other facts
- Listing terms: Cash to New Loan,1031 Exchange
- Road surface type: Paved
Price history
| Date | Event | Price |
|---|---|---|
| 9/15/2025 | Sold | $665,000-1.5%$354/sqft |
Source: | ||
| 9/4/2025 | Pending sale | $675,000$359/sqft |
Source: | ||
| 8/29/2025 | Contingent | $675,000$359/sqft |
Source: | ||
| 8/14/2025 | Listed for sale | $675,000+136.8%$359/sqft |
Source: | ||
| 6/3/2020 | Listing removed | $2,300$1/sqft |
Source: Zillow Rental Manager Report a problem | ||
Public tax history
| Year | Property taxes | Tax assessment |
|---|---|---|
| 2025 | $5,363 -6.8% | $395,360 +2% |
| 2024 | $5,754 +1.6% | $387,609 +2% |
| 2023 | $5,666 +5.5% | $380,010 +2% |
Find assessor info on the county website
Neighborhood: La Sierra
Nearby schools
GreatSchools rating
- 3/10S. Christa McAuliffe Elementary SchoolGrades: K-5Distance: 0.7 mi
- 6/10Ysmael Villegas Middle SchoolGrades: 6-8Distance: 2.3 mi
- 4/10La Sierra High SchoolGrades: 9-12Distance: 0.7 mi
Get a cash offer in 3 minutes
Find out how much your home could sell for in as little as 3 minutes with a no-obligation cash offer.
Estimated market value$664,700
Get a cash offer in 3 minutes
Find out how much your home could sell for in as little as 3 minutes with a no-obligation cash offer.
Estimated market value
$664,700

