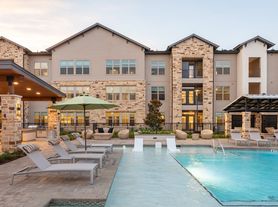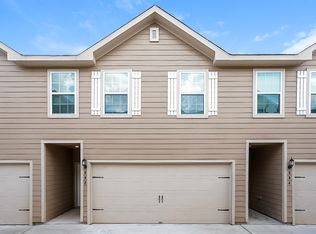Nestled in the sought-after Cross Creek Ranch community, this beautiful single-story home blends modern design with everyday comfort. Featuring 4 spacious bedrooms, 3 baths, and an open-concept layout filled with natural light, the home offers seamless flow between the living, dining, and kitchen areas perfect for family living and entertaining. The chef's kitchen boasts sleek cabinetry, a large island, and stainless-steel appliances. Outside, enjoy a covered patio overlooking a landscaped backyard, ideal for relaxing evenings. With a brick exterior, attached two-car garage, and access to Cross Creek's resort-style amenities, this home combines style, functionality, and community living in the heart of Fulshear, Texas.
Copyright notice - Data provided by HAR.com 2022 - All information provided should be independently verified.
House for rent
$2,600/mo
4622 Ana Ridge Ln, Fulshear, TX 77441
4beds
2,506sqft
Price may not include required fees and charges.
Singlefamily
Available now
Electric
Electric dryer hookup laundry
2 Attached garage spaces parking
Natural gas, fireplace
What's special
Brick exteriorLandscaped backyardStainless-steel appliancesAttached two-car garageCovered patioSleek cabinetryLarge island
- 19 hours |
- -- |
- -- |
Zillow last checked: 8 hours ago
Listing updated: 16 hours ago
Travel times
Facts & features
Interior
Bedrooms & bathrooms
- Bedrooms: 4
- Bathrooms: 3
- Full bathrooms: 2
- 1/2 bathrooms: 1
Heating
- Natural Gas, Fireplace
Cooling
- Electric
Appliances
- Included: Dishwasher, Disposal, Microwave, Oven, Stove
- Laundry: Electric Dryer Hookup, Gas Dryer Hookup, Hookups, Washer Hookup
Features
- Flooring: Carpet, Linoleum/Vinyl, Tile
- Has fireplace: Yes
Interior area
- Total interior livable area: 2,506 sqft
Property
Parking
- Total spaces: 2
- Parking features: Attached, Covered
- Has attached garage: Yes
- Details: Contact manager
Features
- Stories: 2
- Exterior features: Attached, Balcony, Clubhouse, Cul-De-Sac, Electric Dryer Hookup, Gas Dryer Hookup, Gas Log, Heating: Gas, Lot Features: Cul-De-Sac, Park, Pool, Sport Court, Sprinkler System, Tennis Court(s), Washer Hookup
Details
- Parcel number: 2719030040370901
Construction
Type & style
- Home type: SingleFamily
- Property subtype: SingleFamily
Condition
- Year built: 2021
Community & HOA
Community
- Features: Clubhouse, Tennis Court(s)
HOA
- Amenities included: Tennis Court(s)
Location
- Region: Fulshear
Financial & listing details
- Lease term: Long Term,12 Months
Price history
| Date | Event | Price |
|---|---|---|
| 1/26/2026 | Listed for rent | $2,600-3.7%$1/sqft |
Source: | ||
| 1/25/2026 | Listing removed | $2,700$1/sqft |
Source: Zillow Rentals Report a problem | ||
| 11/13/2025 | Listed for rent | $2,700$1/sqft |
Source: Zillow Rentals Report a problem | ||
| 10/2/2025 | Listing removed | $487,500$195/sqft |
Source: | ||
| 9/16/2025 | Pending sale | $487,500$195/sqft |
Source: | ||
Neighborhood: Cross Creek Ranch
Nearby schools
GreatSchools rating
- 8/10Fletcher Morgan Elementary SchoolGrades: PK-5Distance: 0.6 mi
- 7/10Dean Leaman Junior High SchoolGrades: 6-8Distance: 1.7 mi
- 8/10Fulshear High SchoolGrades: 9-12Distance: 1.9 mi

