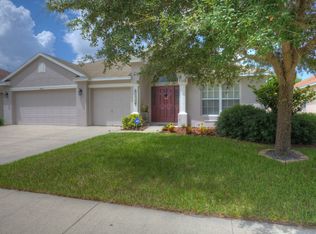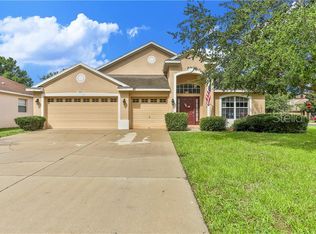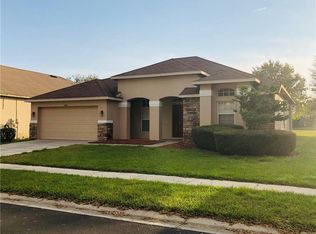Sold for $337,000
$337,000
4622 Birchfield Loop, Spring Hill, FL 34609
3beds
2,097sqft
Single Family Residence
Built in 2005
8,276.4 Square Feet Lot
$336,900 Zestimate®
$161/sqft
$2,025 Estimated rent
Home value
$336,900
$320,000 - $354,000
$2,025/mo
Zestimate® history
Loading...
Owner options
Explore your selling options
What's special
***NEW ROOF JUST INSTALLED!*** Gorgeous 3 Bedroom Plus Office, 2 Bath, 3 Car Tandem Garage in Sterling Hills Gated Subdivision! Well Maintained Home with Vinyl Plank Flooring throughout the main Living areas and Soaring High Ceilings! Spacious Split Bedroom Layout for maximum Privacy! Formal Dining to the left as you enter and private Office to your right with French Doors. Beautiful Kitchen with tons of Cabinets, Endless Counter Space & Stainless Steel Appliances! Kitchen looks into the Large Living Room ideal for Entertaining! Large Master Suite with Remodeled Master Bath consisting of Dual Sinks, Large Tub & Seamless Glass Shower! HUGE Master Closet!!! 2nd & 3rd Bedrooms have their own Full Bath! Sliding Doors leaning you out to the Screened Lanai and then into the Fenced in yard with custom Stone Fire Pit and Benches! Great Home in a Great Gated Community with Community Pool, Playgrounds, Park, Fitness Room and Tennis Courts! LET'S GET IT SOLD!!!
Zillow last checked: 8 hours ago
Listing updated: November 15, 2024 at 07:21pm
Listed by:
Tiffany Cushman,
Future Home Realty
Bought with:
Donovan Giles, 3536860
eXp Realty LLC
Source: HCMLS,MLS#: 2227801
Facts & features
Interior
Bedrooms & bathrooms
- Bedrooms: 3
- Bathrooms: 2
- Full bathrooms: 2
Primary bedroom
- Area: 210
- Dimensions: 15x14
Primary bedroom
- Area: 210
- Dimensions: 15x14
Bedroom 2
- Area: 144
- Dimensions: 12x12
Bedroom 2
- Area: 144
- Dimensions: 12x12
Bedroom 3
- Area: 144
- Dimensions: 12x12
Bedroom 3
- Area: 144
- Dimensions: 12x12
Dining room
- Area: 169
- Dimensions: 13x13
Dining room
- Area: 169
- Dimensions: 13x13
Kitchen
- Area: 168
- Dimensions: 14x12
Kitchen
- Area: 168
- Dimensions: 14x12
Living room
- Area: 221
- Dimensions: 17x13
Living room
- Area: 221
- Dimensions: 17x13
Office
- Area: 192
- Dimensions: 16x12
Office
- Area: 192
- Dimensions: 16x12
Heating
- Central, Electric
Cooling
- Central Air, Electric
Appliances
- Included: Dishwasher, Disposal, Microwave, Refrigerator
Features
- Open Floorplan, Vaulted Ceiling(s), Walk-In Closet(s), Split Plan
- Flooring: Tile, Vinyl
- Has fireplace: No
Interior area
- Total structure area: 2,097
- Total interior livable area: 2,097 sqft
Property
Parking
- Total spaces: 2
- Parking features: Attached
- Attached garage spaces: 2
Features
- Stories: 1
Lot
- Size: 8,276 sqft
Details
- Parcel number: R09 223 18 3601 0110 0090
- Zoning: PDP
- Zoning description: Planned Development Project
Construction
Type & style
- Home type: SingleFamily
- Architectural style: Other
- Property subtype: Single Family Residence
Materials
- Block, Concrete, Stucco
Condition
- New construction: No
- Year built: 2005
Utilities & green energy
- Sewer: Public Sewer
- Water: Public
- Utilities for property: Cable Available
Community & neighborhood
Location
- Region: Spring Hill
- Subdivision: Sterling Hill Ph1a
HOA & financial
HOA
- Has HOA: Yes
- HOA fee: $75 annually
- Amenities included: Fitness Center, Gated, Park, Pool, RV/Boat Storage
- Services included: Other
Other
Other facts
- Listing terms: Cash,Conventional,FHA,VA Loan
- Road surface type: Paved
Price history
| Date | Event | Price |
|---|---|---|
| 2/3/2023 | Sold | $337,000-3%$161/sqft |
Source: | ||
| 12/16/2022 | Pending sale | $347,500$166/sqft |
Source: | ||
| 12/5/2022 | Price change | $347,500-0.7%$166/sqft |
Source: | ||
| 11/8/2022 | Listed for sale | $350,000$167/sqft |
Source: | ||
| 11/3/2022 | Pending sale | $350,000$167/sqft |
Source: | ||
Public tax history
| Year | Property taxes | Tax assessment |
|---|---|---|
| 2024 | $6,915 +48.1% | $323,874 +80.9% |
| 2023 | $4,669 +2.5% | $179,056 +3% |
| 2022 | $4,558 +1.7% | $173,841 +3% |
Find assessor info on the county website
Neighborhood: Sterling Hill
Nearby schools
GreatSchools rating
- 6/10Pine Grove Elementary SchoolGrades: PK-5Distance: 4.7 mi
- 6/10West Hernando Middle SchoolGrades: 6-8Distance: 4.6 mi
- 2/10Central High SchoolGrades: 9-12Distance: 4.5 mi
Schools provided by the listing agent
- Elementary: Pine Grove
- Middle: West Hernando
- High: Central
Source: HCMLS. This data may not be complete. We recommend contacting the local school district to confirm school assignments for this home.
Get a cash offer in 3 minutes
Find out how much your home could sell for in as little as 3 minutes with a no-obligation cash offer.
Estimated market value
$336,900


