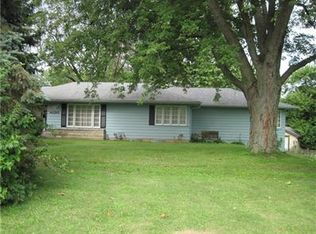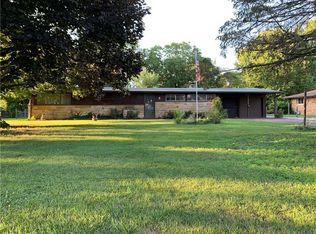Sold
$380,000
4622 S Franklin Rd, Indianapolis, IN 46239
4beds
2,960sqft
Residential, Single Family Residence
Built in 1959
0.55 Acres Lot
$379,700 Zestimate®
$128/sqft
$2,519 Estimated rent
Home value
$379,700
$353,000 - $410,000
$2,519/mo
Zestimate® history
Loading...
Owner options
Explore your selling options
What's special
Introducing a stunning, fully remodeled home at 4622 S Franklin Rd in Wanamaker! This beautifully updated residence features three spacious bedrooms and two full baths on the main level, including a brand-new tiled bathroom that exudes luxury. The finished basement offers an additional bedroom with an egress window, a versatile office space, and a generous recreational area, perfect for entertaining or relaxation. Step outside to discover a wrap-around deck that invites you to enjoy the outdoors, while the attached two-car garage, highlighted by a charming cedar garage door, adds both style and functionality. Inside, you'll find all-new flooring that flows seamlessly throughout the home, enhancing its modern aesthetic. With a brand-new roof providing peace of mind, this home is truly a perfect blend of comfort and elegance. Don't miss out on the opportunity to make this exquisite property your own!
Zillow last checked: 8 hours ago
Listing updated: August 13, 2025 at 03:10pm
Listing Provided by:
Tyler Angel 317-760-9457,
Keller Williams Indy Metro S,
Brandon Frye,
Keller Williams Indy Metro S
Bought with:
Lora Reynolds
Epique Inc
Victoria Tonte
Epique Inc
Source: MIBOR as distributed by MLS GRID,MLS#: 22048880
Facts & features
Interior
Bedrooms & bathrooms
- Bedrooms: 4
- Bathrooms: 2
- Full bathrooms: 2
- Main level bathrooms: 2
- Main level bedrooms: 3
Primary bedroom
- Level: Main
- Area: 196 Square Feet
- Dimensions: 14x14
Bedroom 2
- Level: Main
- Area: 169 Square Feet
- Dimensions: 13x13
Bedroom 3
- Level: Main
- Area: 144 Square Feet
- Dimensions: 12x12
Bedroom 4
- Level: Basement
- Area: 144 Square Feet
- Dimensions: 12x12
Dining room
- Level: Main
- Area: 144 Square Feet
- Dimensions: 12x12
Kitchen
- Level: Main
- Area: 288 Square Feet
- Dimensions: 24x12
Laundry
- Level: Basement
- Area: 40 Square Feet
- Dimensions: 8x5
Living room
- Level: Main
- Area: 270 Square Feet
- Dimensions: 15x18
Heating
- Forced Air
Cooling
- Central Air
Appliances
- Included: Dishwasher, Disposal, Gas Water Heater, Exhaust Fan, Electric Oven, Refrigerator, Wine Cooler
Features
- Breakfast Bar
- Has basement: Yes
- Number of fireplaces: 2
- Fireplace features: Electric
Interior area
- Total structure area: 2,960
- Total interior livable area: 2,960 sqft
- Finished area below ground: 1,348
Property
Parking
- Total spaces: 2
- Parking features: Attached
- Attached garage spaces: 2
Features
- Levels: One
- Stories: 1
- Fencing: Fenced
Lot
- Size: 0.55 Acres
Details
- Parcel number: 490931120009000300
- Horse amenities: None
Construction
Type & style
- Home type: SingleFamily
- Architectural style: Ranch
- Property subtype: Residential, Single Family Residence
Materials
- Stone
- Foundation: Block
Condition
- New construction: No
- Year built: 1959
Utilities & green energy
- Water: Private
Community & neighborhood
Location
- Region: Indianapolis
- Subdivision: No Subdivision
Price history
| Date | Event | Price |
|---|---|---|
| 8/7/2025 | Sold | $380,000-2.6%$128/sqft |
Source: | ||
| 7/9/2025 | Pending sale | $389,999$132/sqft |
Source: | ||
| 7/4/2025 | Listed for sale | $389,999+69.6%$132/sqft |
Source: | ||
| 5/20/2025 | Sold | $230,000-4.2%$78/sqft |
Source: | ||
| 5/14/2025 | Pending sale | $240,000$81/sqft |
Source: | ||
Public tax history
| Year | Property taxes | Tax assessment |
|---|---|---|
| 2024 | $1,678 -24.5% | $242,800 +8.2% |
| 2023 | $2,223 +37.9% | $224,400 +0.9% |
| 2022 | $1,613 +2% | $222,300 +28.6% |
Find assessor info on the county website
Neighborhood: Poplar Grove
Nearby schools
GreatSchools rating
- 4/10Thompson Crossing Elementary SchoolGrades: K-3Distance: 0.9 mi
- 7/10Franklin Central Junior HighGrades: 7-8Distance: 2.6 mi
- 9/10Franklin Central High SchoolGrades: 9-12Distance: 1.6 mi
Get a cash offer in 3 minutes
Find out how much your home could sell for in as little as 3 minutes with a no-obligation cash offer.
Estimated market value
$379,700
Get a cash offer in 3 minutes
Find out how much your home could sell for in as little as 3 minutes with a no-obligation cash offer.
Estimated market value
$379,700

