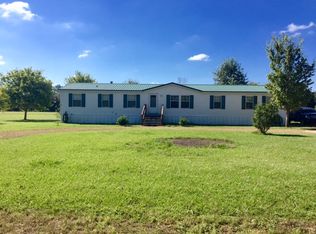Closed
Price Unknown
46228 Morris Rd, Hammond, LA 70401
3beds
2,370sqft
Single Family Residence
Built in 2007
1.09 Acres Lot
$278,400 Zestimate®
$--/sqft
$2,157 Estimated rent
Home value
$278,400
$259,000 - $298,000
$2,157/mo
Zestimate® history
Loading...
Owner options
Explore your selling options
What's special
Discover this amazing home! It boasts 3 bedrooms, an additional office or bonus room, and 2 bathrooms, situated on over one acre! Enjoy the best of both worlds with a spacious open concept living space and a split floorplan, a huge yard in a secluded setting, but minutes from downtown Hammond! Don't miss out on this opportunity!
Zillow last checked: 8 hours ago
Listing updated: April 25, 2024 at 08:18am
Listed by:
Andrew LeSaicherre 985-507-2885,
Honeycomb Homes & Properties,
Ashley LeSaicherre 985-320-2598,
Honeycomb Homes & Properties
Bought with:
Jennifer Derks
Keller Williams Realty Services
Source: GSREIN,MLS#: 2424896
Facts & features
Interior
Bedrooms & bathrooms
- Bedrooms: 3
- Bathrooms: 2
- Full bathrooms: 2
Primary bedroom
- Description: Flooring: Concrete,Painted/Stained
- Level: Lower
- Dimensions: 14.2000 x 17.5000
Bedroom
- Description: Flooring: Concrete,Painted/Stained
- Level: Lower
- Dimensions: 10.6000 x 11.3000
Bedroom
- Description: Flooring: Concrete,Painted/Stained
- Level: Lower
- Dimensions: 11.8000 x 12.1000
Breakfast room nook
- Description: Flooring: Concrete,Painted/Stained
- Level: Lower
- Dimensions: 12.9000 x 11.0000
Dining room
- Description: Flooring: Concrete,Painted/Stained
- Level: Lower
- Dimensions: 11.7000 x 13.3000
Kitchen
- Description: Flooring: Concrete,Painted/Stained
- Level: Lower
- Dimensions: 13.3000 x 13.5000
Laundry
- Description: Flooring: Concrete,Painted/Stained
- Level: Lower
- Dimensions: 11.1000 x 5.5000
Living room
- Description: Flooring: Concrete,Painted/Stained
- Level: Lower
- Dimensions: 23.6000 x 18.8000
Office
- Description: Flooring: Concrete,Painted/Stained
- Level: Lower
- Dimensions: 11.7000 x 13.3000
Heating
- Central
Cooling
- Central Air, 1 Unit
Appliances
- Included: Dishwasher, Oven, Range
- Laundry: Washer Hookup, Dryer Hookup
Features
- Attic, Tray Ceiling(s), Ceiling Fan(s), Granite Counters, Pull Down Attic Stairs, Stainless Steel Appliances
- Attic: Pull Down Stairs
- Has fireplace: Yes
- Fireplace features: Wood Burning
Interior area
- Total structure area: 2,966
- Total interior livable area: 2,370 sqft
Property
Parking
- Parking features: Driveway
Features
- Levels: One
- Stories: 1
- Patio & porch: Concrete, Covered, Porch
- Exterior features: Porch
- Pool features: None
Lot
- Size: 1.09 Acres
- Dimensions: 189 x 271 x 189 x 267
- Features: 1 to 5 Acres, Outside City Limits
Details
- Parcel number: 6233910
- Special conditions: None
Construction
Type & style
- Home type: SingleFamily
- Architectural style: Traditional
- Property subtype: Single Family Residence
Materials
- Foundation: Slab
- Roof: Shingle
Condition
- Very Good Condition,Resale
- New construction: No
- Year built: 2007
Utilities & green energy
- Sewer: Treatment Plant
- Water: Public
Community & neighborhood
Location
- Region: Hammond
- Subdivision: Not A Subdivision
Price history
| Date | Event | Price |
|---|---|---|
| 4/23/2024 | Sold | -- |
Source: | ||
| 3/29/2024 | Pending sale | $250,000$105/sqft |
Source: | ||
| 3/26/2024 | Price change | $250,000+7%$105/sqft |
Source: | ||
| 2/15/2024 | Pending sale | $233,577$99/sqft |
Source: | ||
| 2/12/2024 | Price change | $233,577-2.7%$99/sqft |
Source: | ||
Public tax history
| Year | Property taxes | Tax assessment |
|---|---|---|
| 2024 | $1,462 -1.6% | $20,291 -0.6% |
| 2023 | $1,487 | $20,414 |
| 2022 | $1,487 +0% | $20,414 |
Find assessor info on the county website
Neighborhood: 70401
Nearby schools
GreatSchools rating
- 4/10Hammond Eastside Elementary Magnet SchoolGrades: PK-8Distance: 3.2 mi
- 4/10Hammond High Magnet SchoolGrades: 9-12Distance: 3.2 mi
Sell with ease on Zillow
Get a Zillow Showcase℠ listing at no additional cost and you could sell for —faster.
$278,400
2% more+$5,568
With Zillow Showcase(estimated)$283,968
